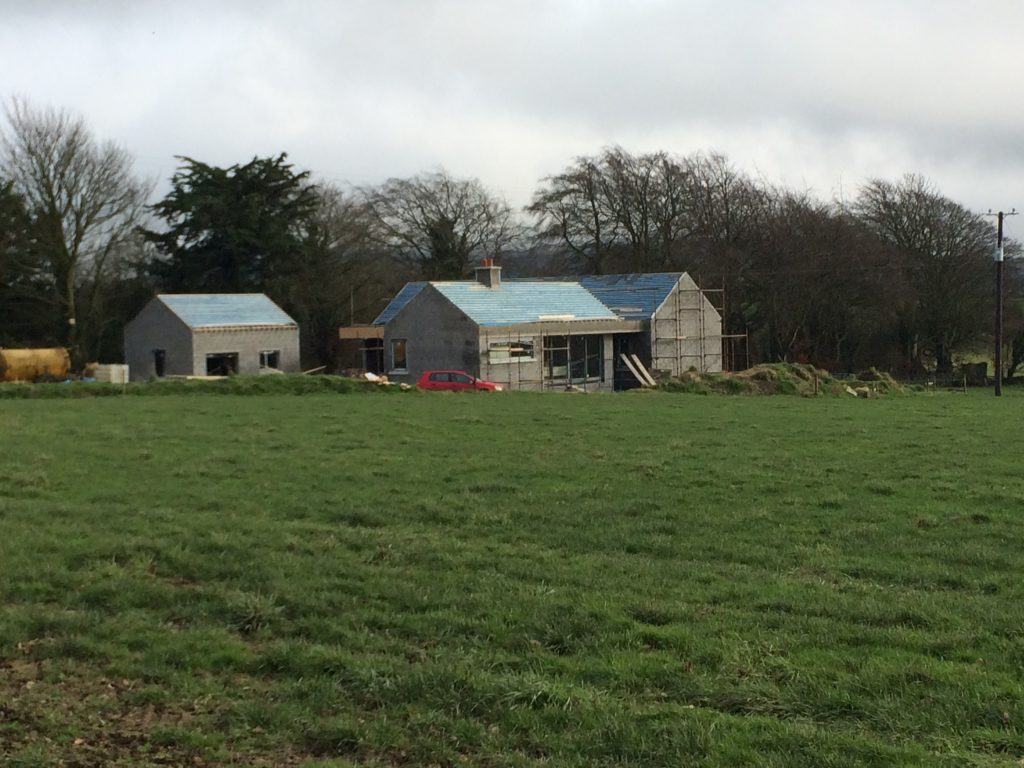Conceptual ideas
As the new dwelling is to be constructed on the family farm surrounded by mature trees/hedging and agricultural fields the setting of the site is distinct and should be sensitively treated. As such, our thoughts for the new dwelling evolved around the following concepts:
- The house should ‘respond’ to the site in terms of views, levels, and context;
- Materials take their cue from traditional materials but with a contemporary twist so as to connect with the site context and farmland setting;
- The transition between inside and outside for the main spaces is blurred with outdoor living promoted;
- Spaces arranged according to the sun path and natural body cycle;
- Efficient use of space but the sense of space maximised through far-reaching vistas across the agricultural fields and of the visible mountains;
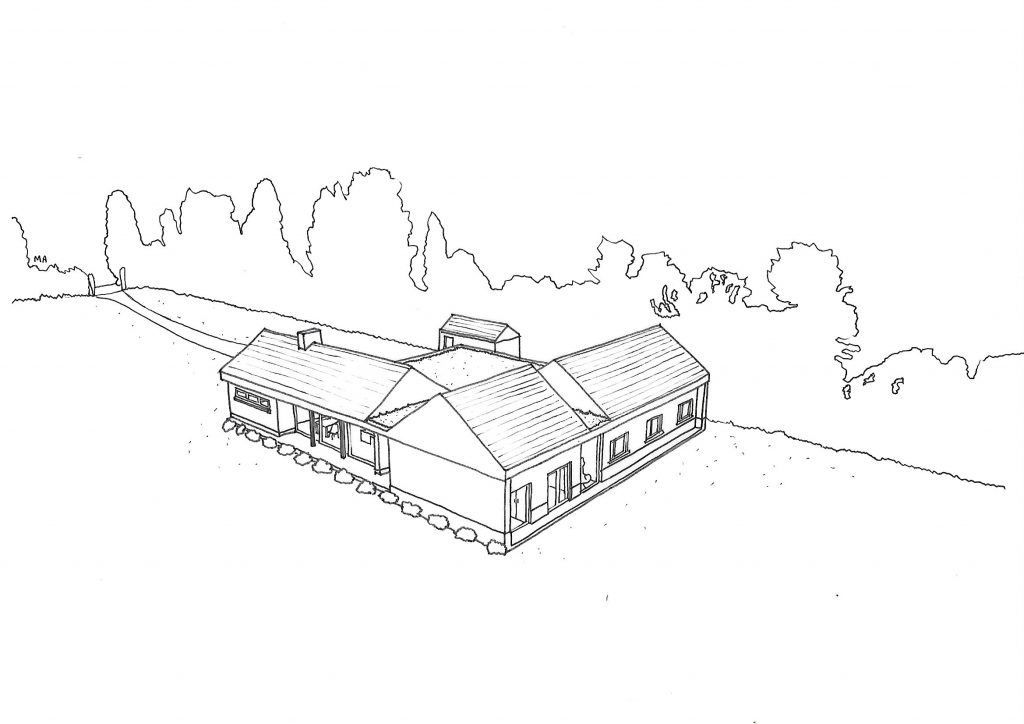
Site Layout Out
House SC is a project that recognises and celebrates the beauty and practicality of the traditional farmstead arrangement. The living and sleeping zones form a courtyard. The use of materials and colours, in particular, relate to the rural setting whereby whites, blacks, browns, blues and greens are utilised to ‘settle’ the house. The house steps with the contours of the site whereby occupants step down into the sleeping areas. This change in level offers intimacy to the bedrooms but also reduces the amount of site excavation as well as to reduce the overall scale of the structure when viewed upon.
Floor Plans
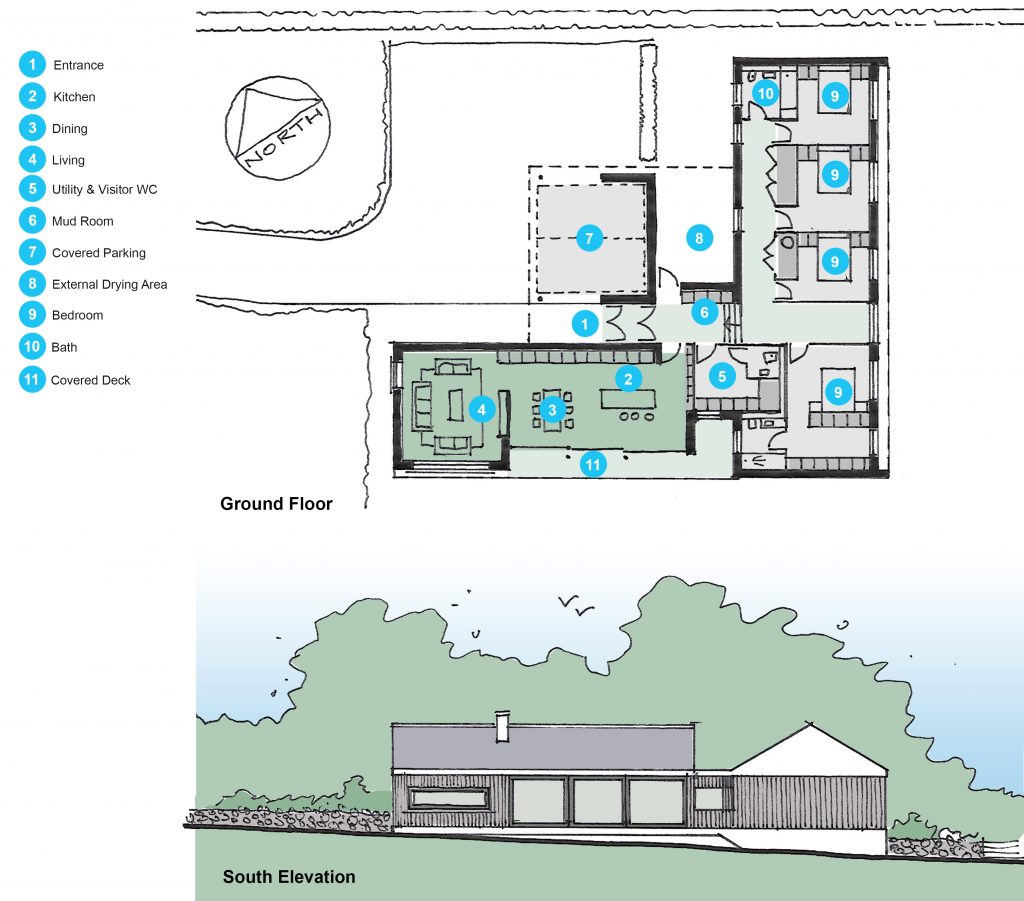
The proposed dwelling is divided into living and sleeping zones arranged primarily as a single storey dwelling.
The open plan kitchen, dining and living spaces make up the great room and are arranged to maximise natural light and views. The generous kitchen has a large island and is in close proximity to the utility. Opposite the utility is the mudroom with access to the covered drying area.
The living area is part of the great room space but can be separated from the kitchen / dining area as required. The great room has vaulted ceilings to maximise the sense of space.
A covered deck off the great room acts as a transition between inside and outside. The roof above provides solar shading and shelter. The sleeping zone has 4No. bedrooms and a family bathroom.
The master suite has a walk-in wardrobe and ensuite. Occupants step down to the sleeping area and to emphasise this route / transition, a vista is set up from the entrance to the views opposite. The windows are arranged to frame scenic views but also to utilise solar gains as a free heat source.
Total floor area = 192.5m² (approx.)
Kitchen Design
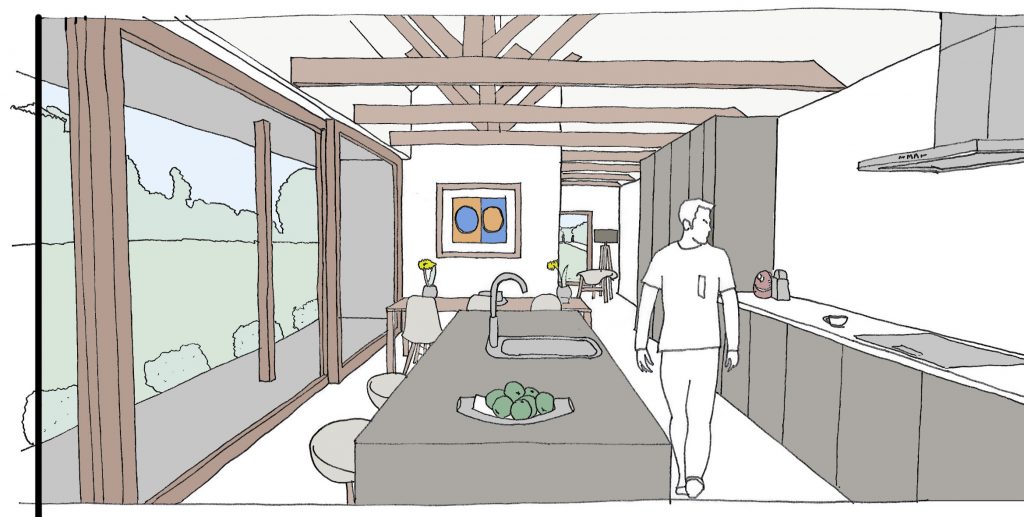
The Kitchen design is of contemporary themes. Lots of storage, with a mix between base usits and full height units. The kitchen incorporates a large island with a breakfast bar. The island encourages the occupant to face the beautiful views south through the large sliding door windows. The fixed furniture has clean lines but has the country home feel. The materials are warm and sleek. The ceilings are vaulted with exposed timber trusses.
A Dead Space becomes a Live Space
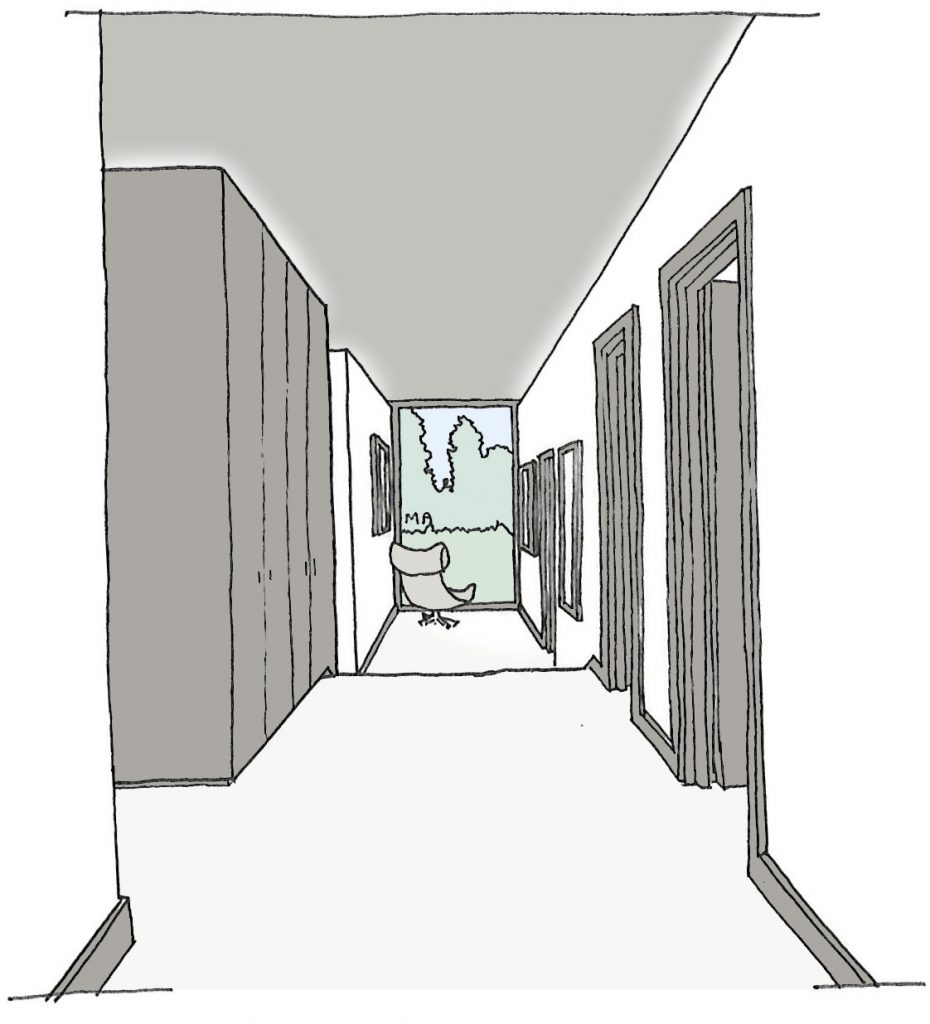
As you can see from the illustration of the hallway there is a significant difference in floor levels. The master suite is located at the end of this hall to the right. Rather than wasting the floor space, we took the opportunity it introduces a full height window. This window faces east, which picks up the morning sun and lights up the hallway for the occupying early risers.
Since this space is so bright and connected to nature it is the perfect place for a comfortable armchair. Here the Sunday papers can be read, in silence, away from the busy living areas.
The Details
As an extra detail, the walls in the hallway don’t touch the ceiling. With the use of low watt LED lighting we illuminate this hidden joint between the wall and the ceiling. This creates an effect that natural daylight is spilling into the space and makes the ceiling feel like its floating above the walls.
The same principle can be adopted for the base of the built-in storage. Creating a hidden joint tricks the eye and makes the space feel spacious.
