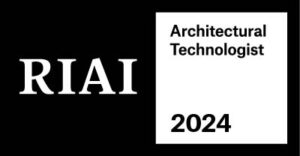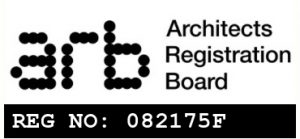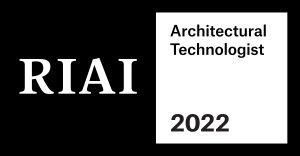What an architect can do for you
Working with an Architect
Recommendations by the Royal Institute of the Architects of Ireland (RIAI)
________________________________________________________________
What architects do?
Whether you are planning to build your dream home or are extending and renovating your existing house, a registered architect has the qualifications, vision and experience to take you expertly through your building project.
An architect does a lot more than just provide you with a design, they help you set a viable brief and budget, guide you through the planning process, obtain quotes for the works, manage consultants like surveyors and engineers, monitor the budget and administer the construction contract.
An architect can also save you money on a project, as they will research viable alternatives and solutions to suit your budget.
Architects: Design | Guide | Manage | Advise
Make sure you work with a registered architect
In Ireland, the title ‘architect’ is registered and a person cannot use the title ‘architect’ unless they are on the Register of Architects. Being placed on the Register reflects the standard and competence of an architect.
The RIAI is the Regulatory and Support Body for Architects in Ireland. You can search the Register on the RIAI website to see if your architect is registered. www.riai.ie/register/the_register_of_architects
How much will it cost?
Architects’ Fees
An architects’ fee depends on the requirements and complexity of each project and the scope of services required. Generally, architects’ fees will be charged on the basis of a percentage of the total project cost (excluding VAT on construction costs), or a fixed price lump sum or on a time charge basis as appropriate to each project and/or client. Fees need to be agreed before a project begins.
A full breakdown of MORE Architecture’s fees is outlined in our Architectural Services Schedule.
Building Costs
| New Houses
i. For new single and two-storey houses to one-off design: €1,500 – €1,900 per m²
(This covers traditional materials and construction method with a reasonable level of finishes and fittings). ii. For non-traditional materials and construction method and a high level of finishes and fittings: €2,000 – €2,500 per m² (High quality kitchens, bathrooms fittings and tiling can increase these guidelines figures significantly).
|
The cost of your build will depend on a wide range of factors including house size, construction method, materials, finishes and site context. The RIAI have compiled some typical building costs from new single and two-storey houses to house extensions. The full RIAI Cost Guidelines can be found on www.riai.ie/about/architecture/
| Extensions
i. For a basic single or two-story extension: €1,500 – €1,800 per m²
ii. For a single or two-storey extension to house with renovations to existing house: €1,500 – €1,900 per m² iii. Where work is required to the existing roof use a minimum of: €2,000+ per m²
iv. Where the new work is to a specific design and/or with high quality finishes use a figure of: €1,500 – €1,900 per m²
|
(Prices noted at mid-2017 and should be used as guideline figures only).
How does it work?
The Project Stages explained
Step 1 – Brief Development
(MORE Architecture’s ‘Initial Design Consultation’)
- Meet with your architect to discuss your requirements and aspirations. The information you provide to your architect is called ‘The Brief’.
- A good starting point developing your brief is by going through your existing home and making a list of what works for you and what does not work for you.
- Advise your architect of your budget, time frame and any other parameters, as these will impact on the design.
Time spent at this initial stage is invaluable as a design is only as good as the brief.
Step 2 – Initial Design
(MORE Architecture’s ‘Concept Design & Booklet’)
- When you have finalised the brief, your architect will carry out a survey of your site (new builds) or you home (extensions, renovations).
- Your architect will develop a Concept Design in the form of sketch designs.
- Agree a time plan, budget, roles, communications and the services you required with your architect.
- Your architect will advise you on the need for specialist consultants or services and on planning requirements, building regulations and health & safety regulations.
Step 3 – Developed Design
(MORE Architecture’s ‘Planning Permission’ & ‘Developed Design’ packages)
- Your feedback on the Initial Design will become part of the Planning and Detailed Design for your approval.
- Your architect will provide you with drawings – including floor plans, elevations (views) and sections (cut-throughs). Other presenting tools your architect might choose to utilise or you can ask to have provided, include models and 3-D walk through.
- This is an important two-way press which will require your feedback and discussion.
- If planning permission is required, your architect will prepare the drawings make the application on your behalf. (You cannot build from these drawings).
Step 4 – Construction Drawings & Specification
(MORE Architecture’s ‘Detailed Design’ package)
- Following planning permission (including responses to any further information requests), and once you have instructed your architect to proceed, they will produce full Construction Drawings, including site works and specification finishes.
- A technical and quality specification (in drawing and/or written specification) will be prepared to ensure that the project requirements are clearly stated for the contractor.
- The detailed design will incorporate any changes as required under a Grant of Planning Permission.
- Your architect will also liaise closely with specialist consultants as required.
- As the design is now developed, a check on Building Regulation compliance should be carried out at this stage and any necessary modifications incorporated.
Step 5 – The Tender Process
(Refer to MORE Architecture’s ‘Detailed Design’ package)
- Your architect will prepare tender documentation for main and specialist contractors.
- It is advisable to have at least three contractors submit costings (tenders) for a project. You and your architect should be satisfied that each of the contractors is competent to carry out the work. For example, you should ask a contractor to see examples of previous work and speak to previous clients.
- The successful tender may not necessarily be the lowest one. In fact, if a tender is very low, the contractor may have missed something.
- In some cases, an architect and client may agree to negotiate a tender price with just once contractor.
- Your architect will also advise on the most appropriate RIAI Form of Building Contract for your project as well as on insurance requirements during construction.
Step 6A – Building Works & Building Regulations
(MORE Architecture’s ‘Site Supervisions & Certification’ package)
- During construction, your architect will act on your behalf as an independent advisor, inspecting the building work at intervals to ensure that is being carried out generally in accordance with the contract documents.
Step 6B – Building Works & Building Regulations
(MORE Architecture’s ‘Site Supervisions & BC(A)R Certification’ package)
Building Control (Amendments) Regulations – BC(A)R
On 1 March 2014, the Irish Government introduced new regulations S.I.9, which set out new procedures for the control of building activity. Under the new regulations, the Building Owner is responsible to ensure compliance with Building Regulations and must appoint a competent Architect, Design Certifier, Building and Assigned Certifier. If your project is carried out under BC(A)R, your architect may act as the Assigned Certifier.
In August 2015, the Government introduced an ‘opt out’ from BC(A)R for one-off houses and domestic extensions (S.I.365). There are implications for ‘opt-out’ and the RIAI advise that you read the RIAI Client Guidance Note on BC(A)R and the DHPCLG Guidance on: www.riai.ie/about/architecture/
Step 7 – Project Completion – The Snag List
(MORE Architecture’s ‘Site Supervisions & Certification’ package)
- Prior to the final completion of a building and before you take ownership, you will be asked to contribute to a Snag List to identify any building defects.
- Typical building defects may include poor workmanship and finishes, faulty plumbing such as leaking cisterns and WCs or poorly connected pipes.
- Under the Building Contract, the Architect is the arbitrator of the standard and quality of the building work.
- It is advisable to engage an RIAI Registered Architect to compile a detail snag list as defects can be easily missed and architects are professionally trained to look at building details.
The Royal Institute of the Architects of Ireland
8 Merrion Square, Dublin 2.
01 676 1703














