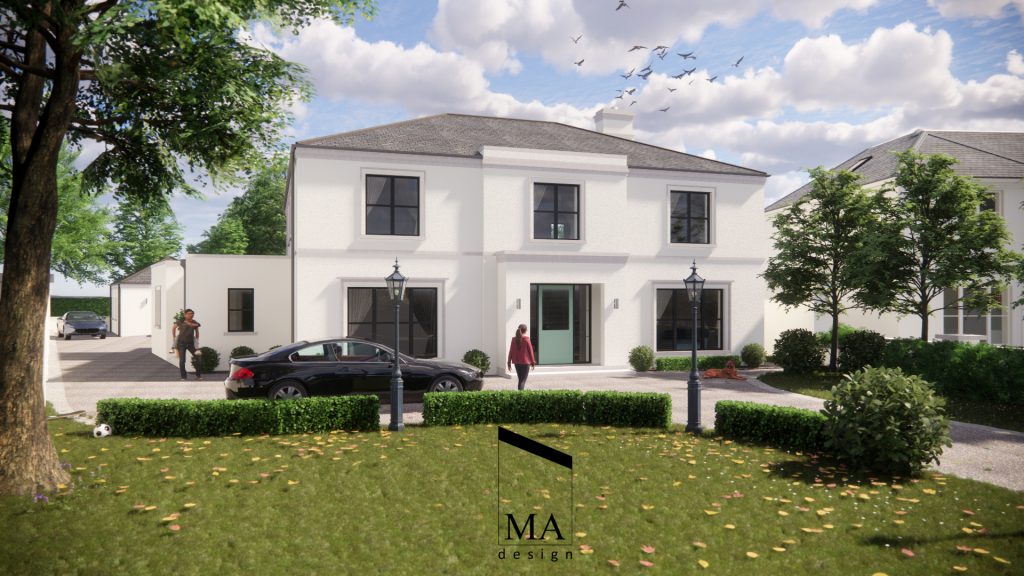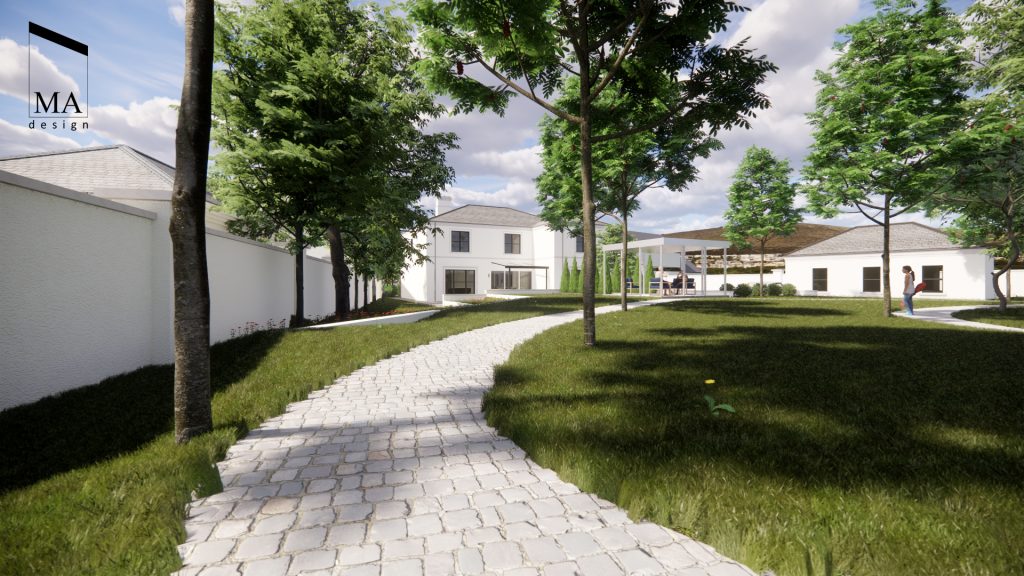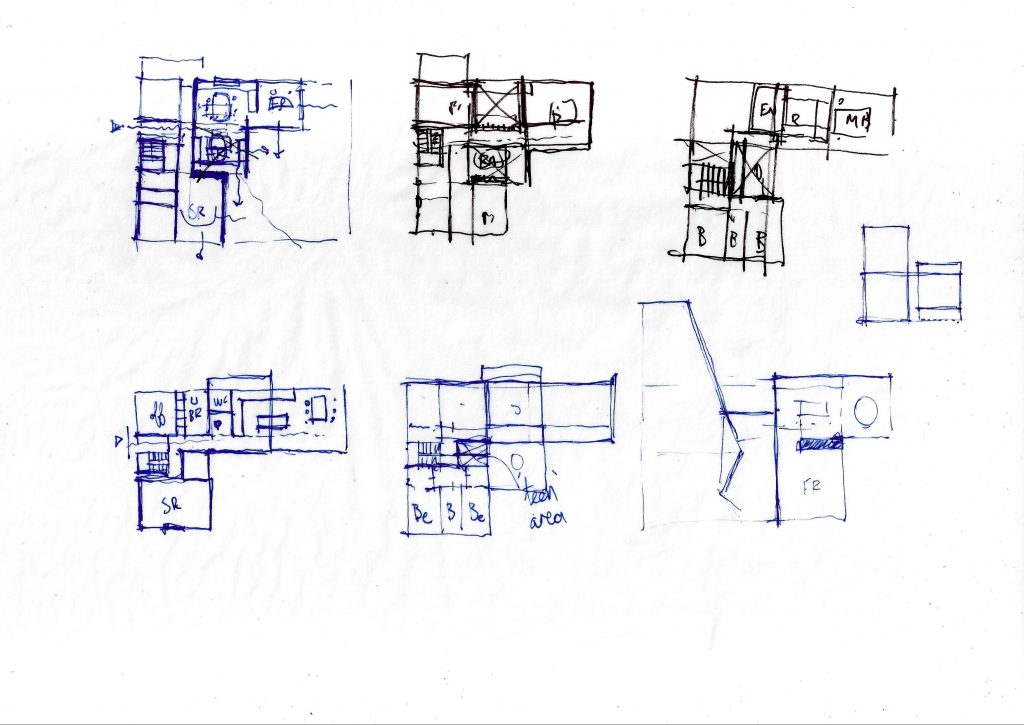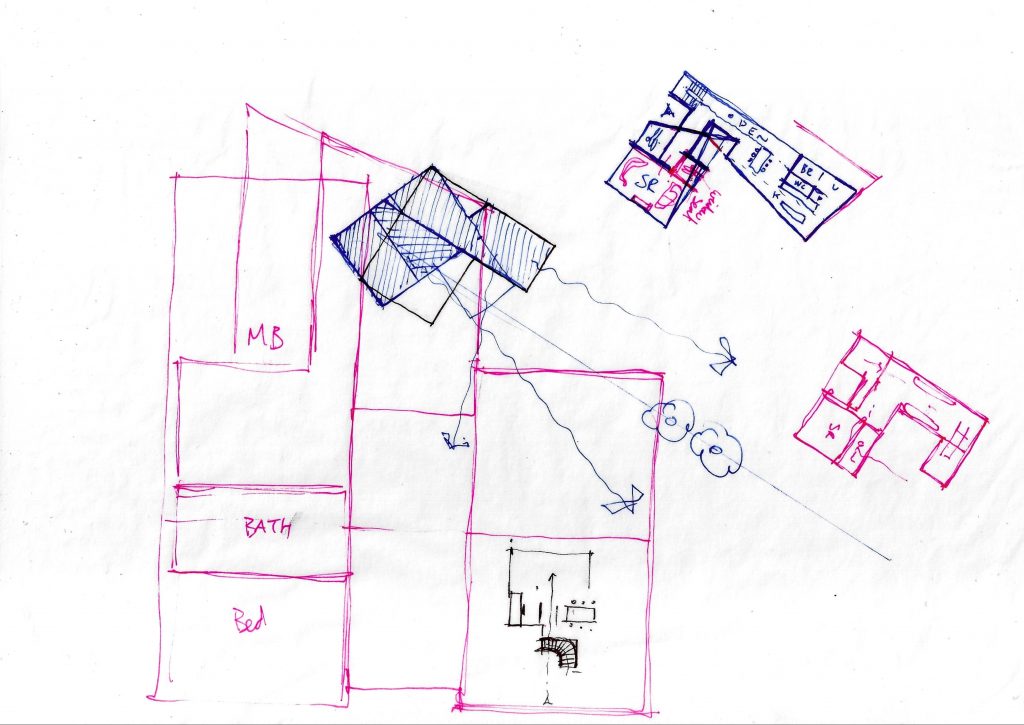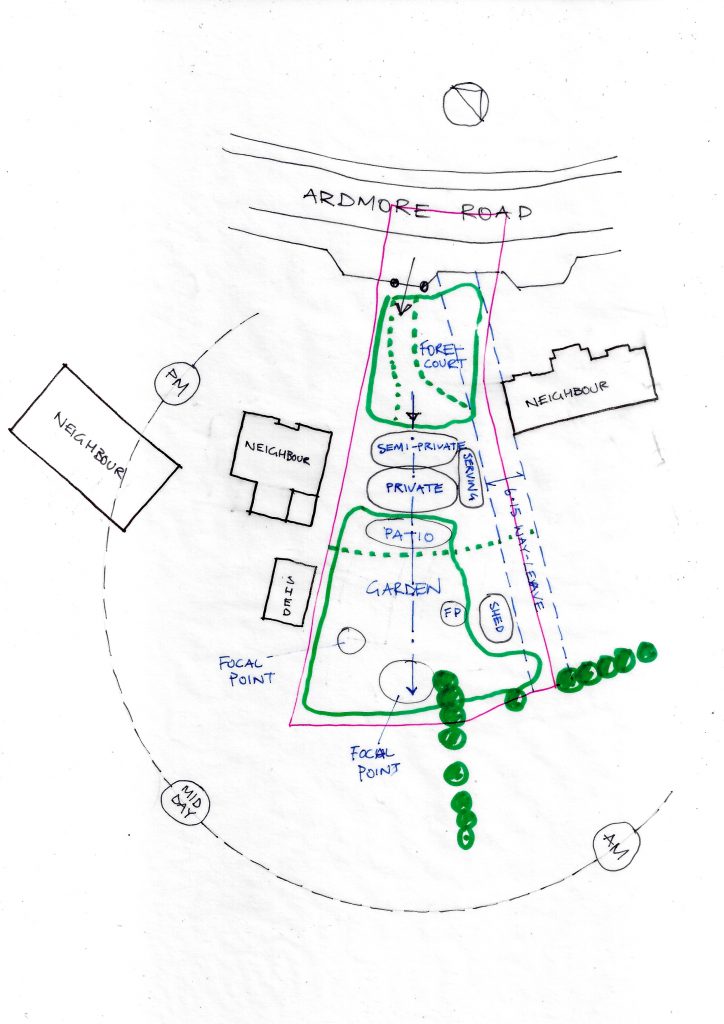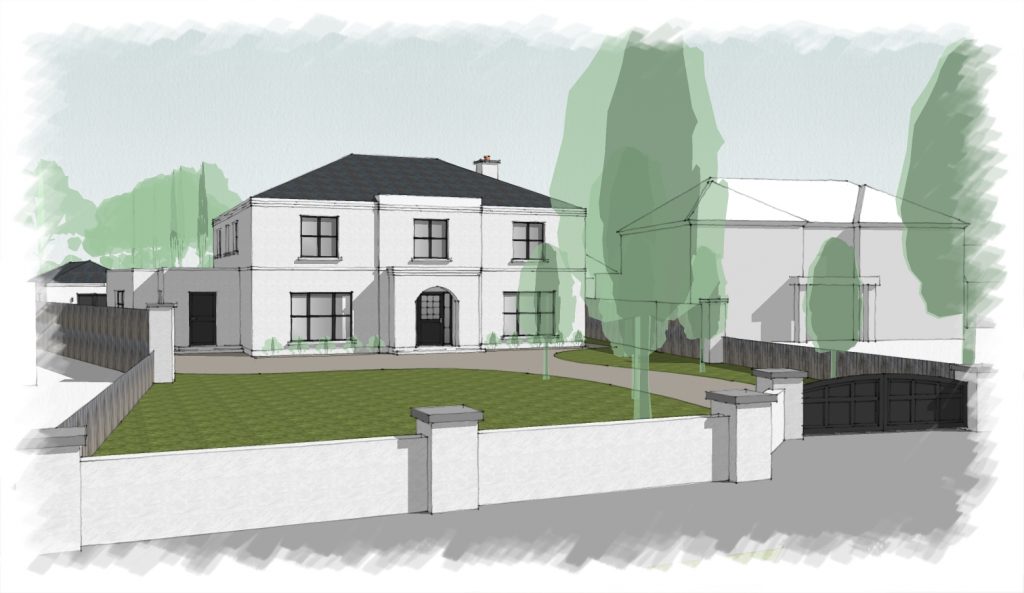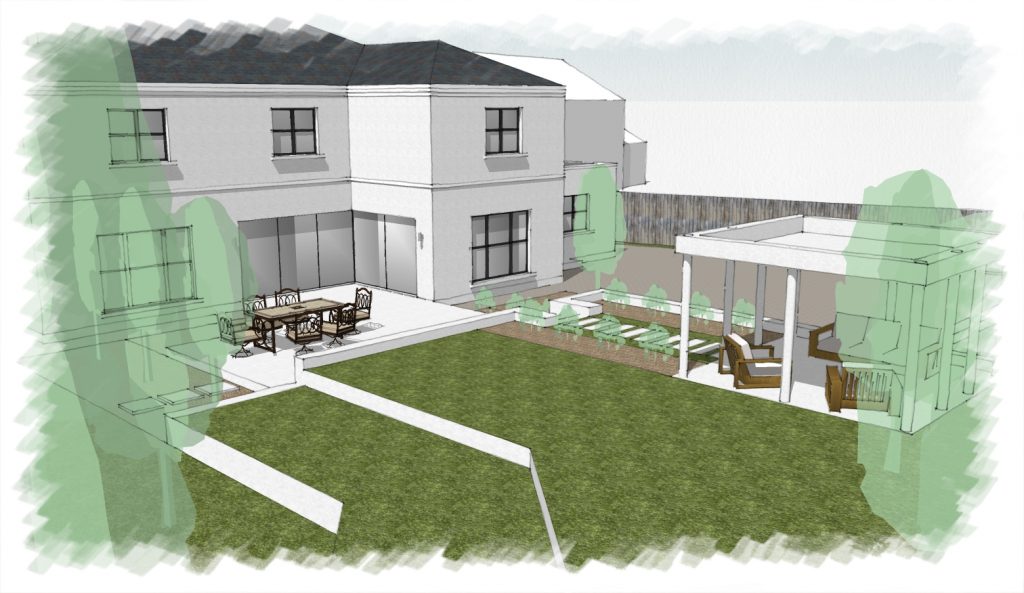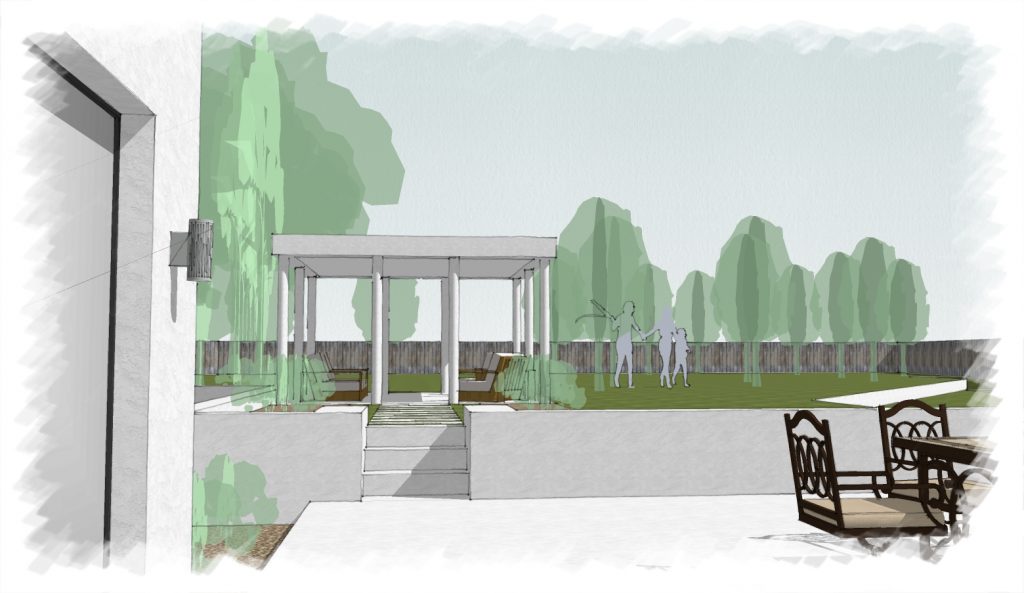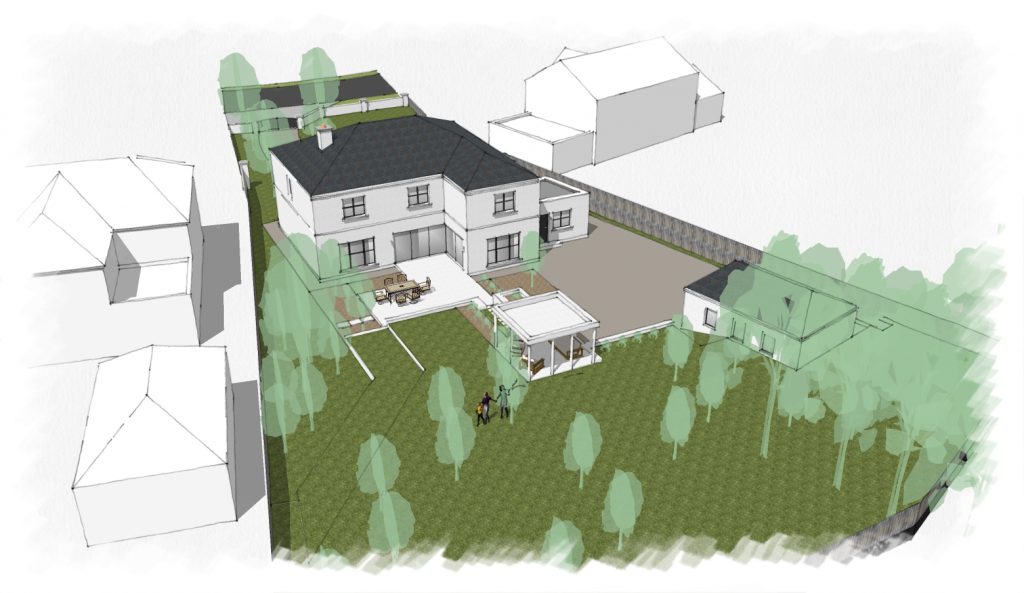Construction of a new build two storey residence and garage on a green field site following a Classical Manor House Design.
The development to provide:
- Open plan kitchen, dining, living;
- Separate sitting room with Fireplace;
- Generous Utility & boot room;
- Four bedrooms – Main Bedroom ensuited with ‘Jack & Jill’ sinks;
- Family bathroom to be upstairs with a large window;
- Statement Entrance hall with feature Staircase;
- Designed garden with walk way;
- Bike and Garden storage;
Additional notes:
- House to be designed in a classic manor house style.
- Bright spaces.
- Large Island and Breakfast Bar.
- Access to the attic.
- Timber panelling in entrance hall.
- Walk in wardrobe in Master bedroom.
- Outbuilding for bike and garden storage.
- Covered patio area.
To cater for a large project brief we initially explored a number of design options. It is important to avoid a sprawling plan, particularly when trying to give the proposed dwelling its best chance during the planning process. The key strategy for this design is to locate the Kitchen/Dining/Living room as the heart of the house.
As such, our thoughts for the dwelling evolved around the following concepts:
- Provide the brief in a concise plan to avoid a sprawling disconnected plan;
- Design the dwelling keeping in mind the orientation as to make the most of the solar gains;
- Create sheltered courtyards and provide flush thresholds to promote outdoor living;
- Design a landscaped garden with a walkway through the property.
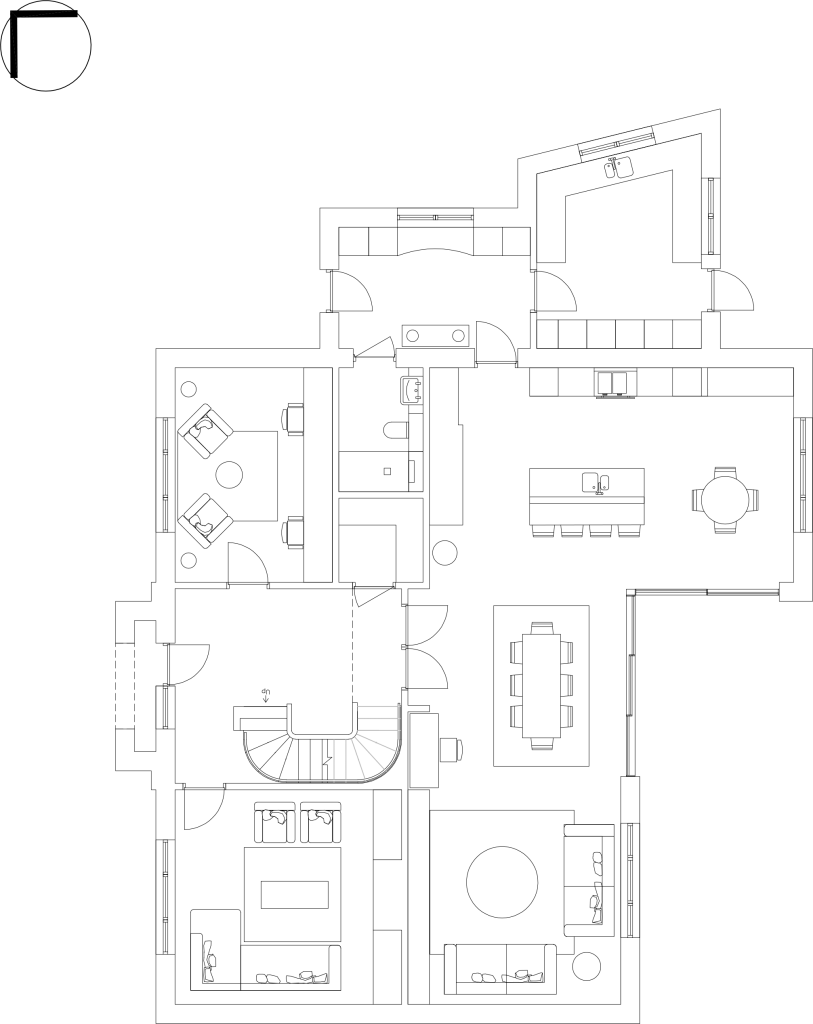
GF Floor Plan 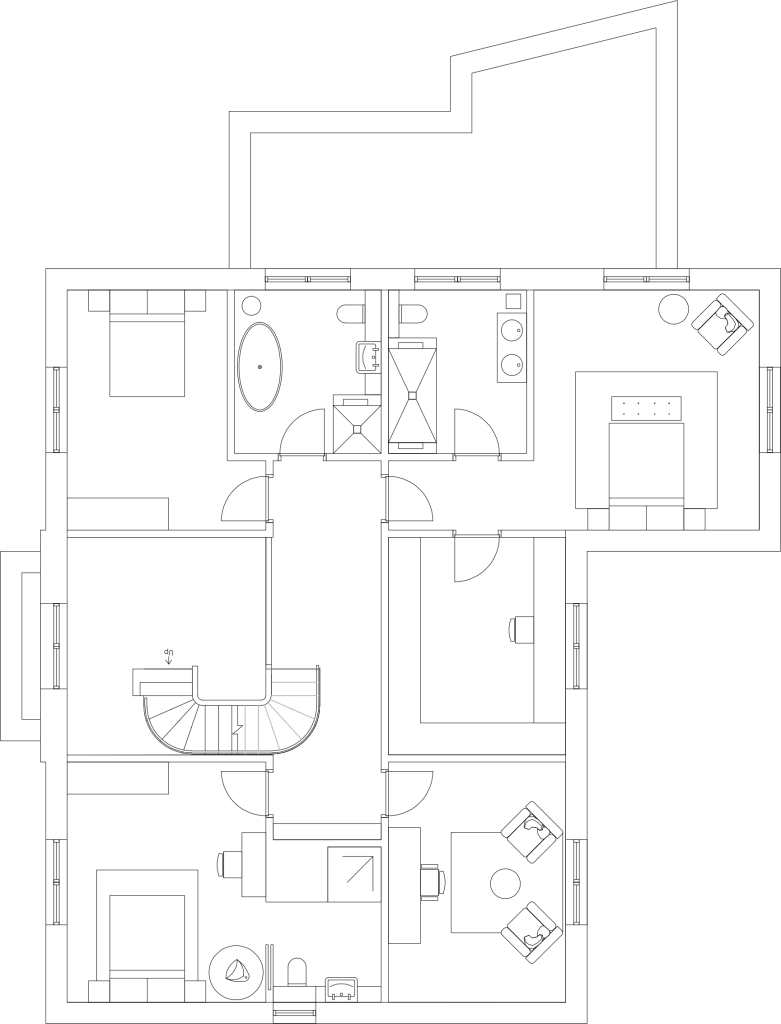
FF Floor Plan 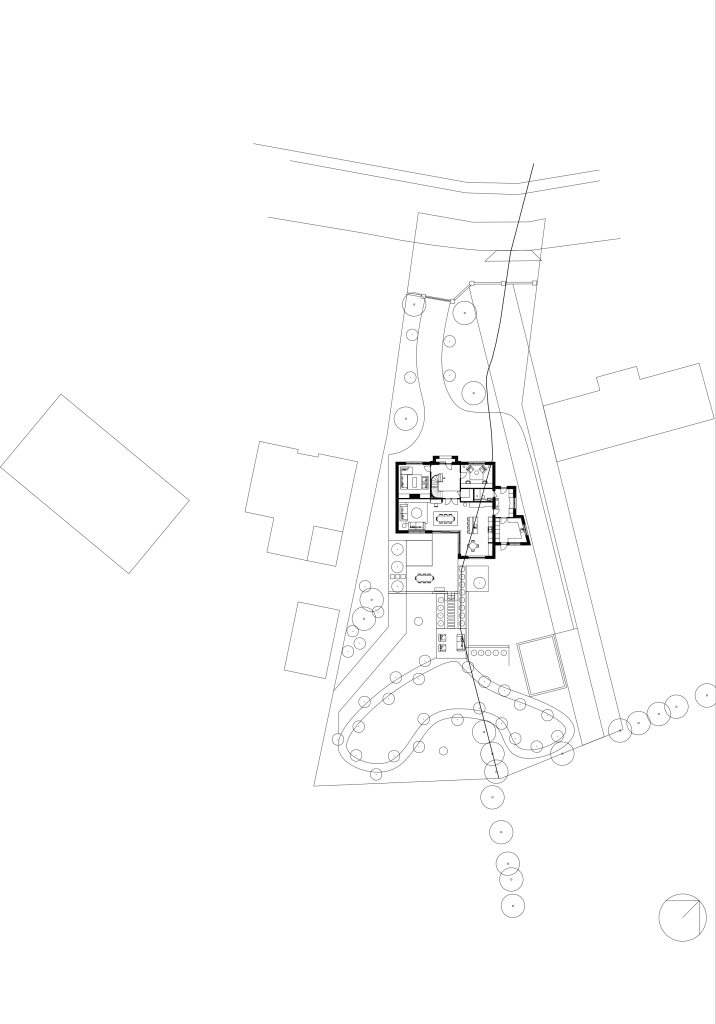
Site Layout Plan
The Aerial view below illustrates the relationship of the house and the garden and how each is an extension of the other. The sweeping driveway directs you towards the main entrance and parking area.
Large sliding doors provide direct access to the patio and BBQing areas.
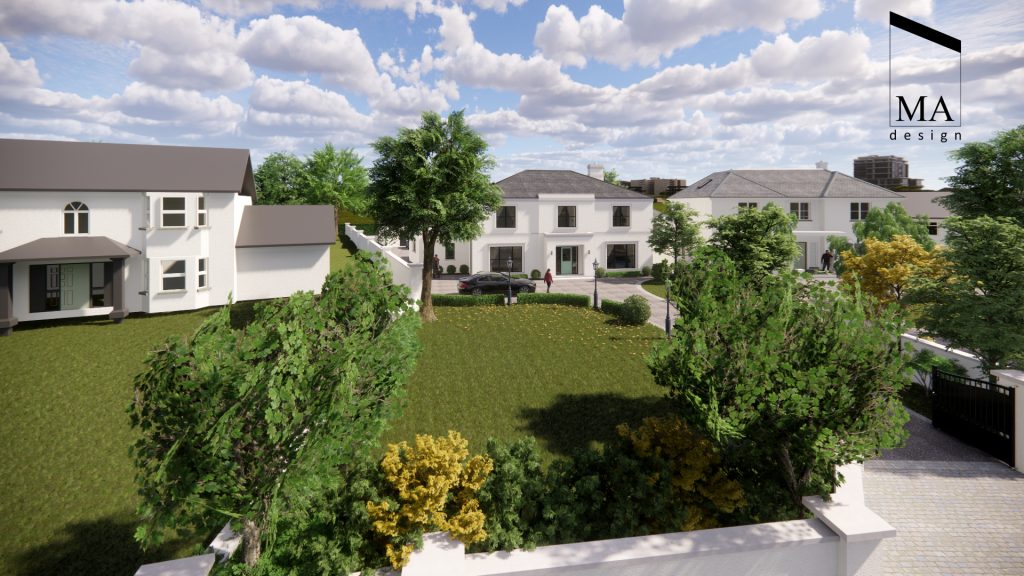
In this instance, a gentle stair takes you past the immediate patio area and onto a more private sheltered seating and connecting walkway. Overall, the house as redesigned commands a strong presence on the site especially when viewed from the road and will make a fine addition to the Ardmore Road streetscape.
