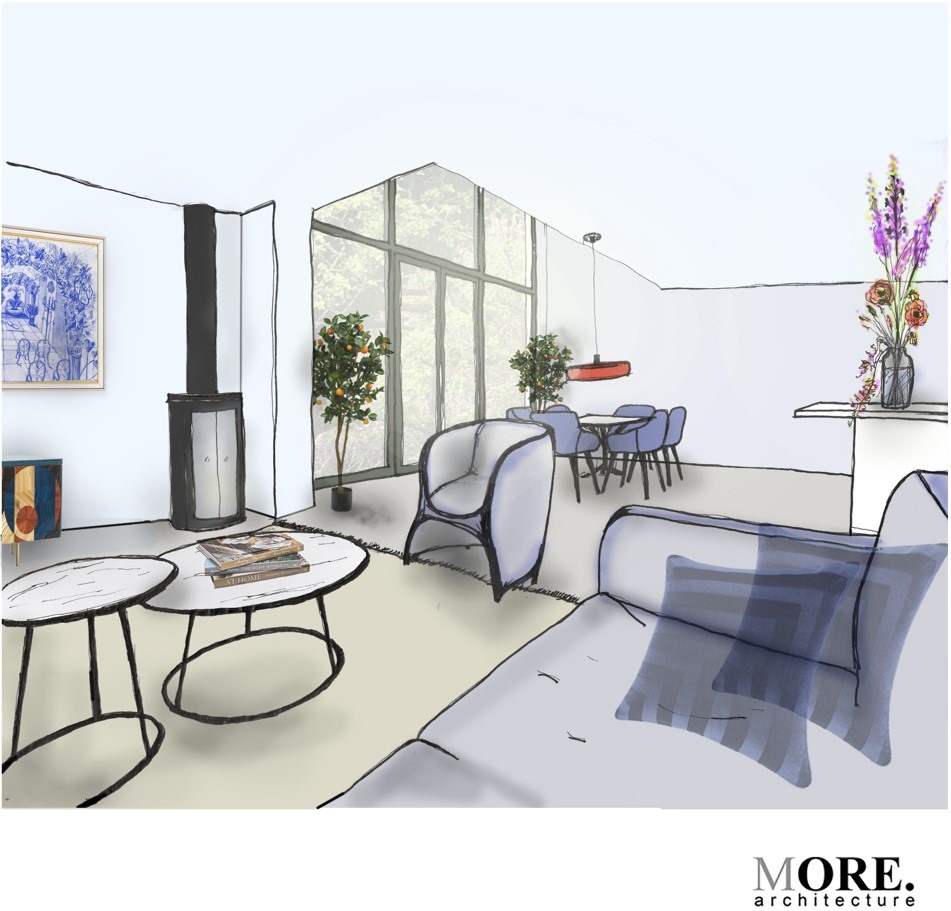Key Priorities
- Efficient use of space.
- Maximise views of landscape and landholding.
- Maximise natural light penetration and solar gains.
- Investigate options for phased construction.
Project Brief
- Preference for small open plan cottage.
- Open plan kitchen, dinin and living with large glass doors / windows focusing views.
- Pantry and utility close to kitchen.
- Utility to contain Mexican inspired laundry sink.
- Three bedrooms.
- Main bedroom to have ensuite and walk-in-wardrobe. Possibly orientated to take in primary views to the south west.
- Other bedrooms to be close to the main bathroom.
- Small detached outbuilding close to the house.
- Promote outdoor living and sitting areas.
- Garden to flow with house.
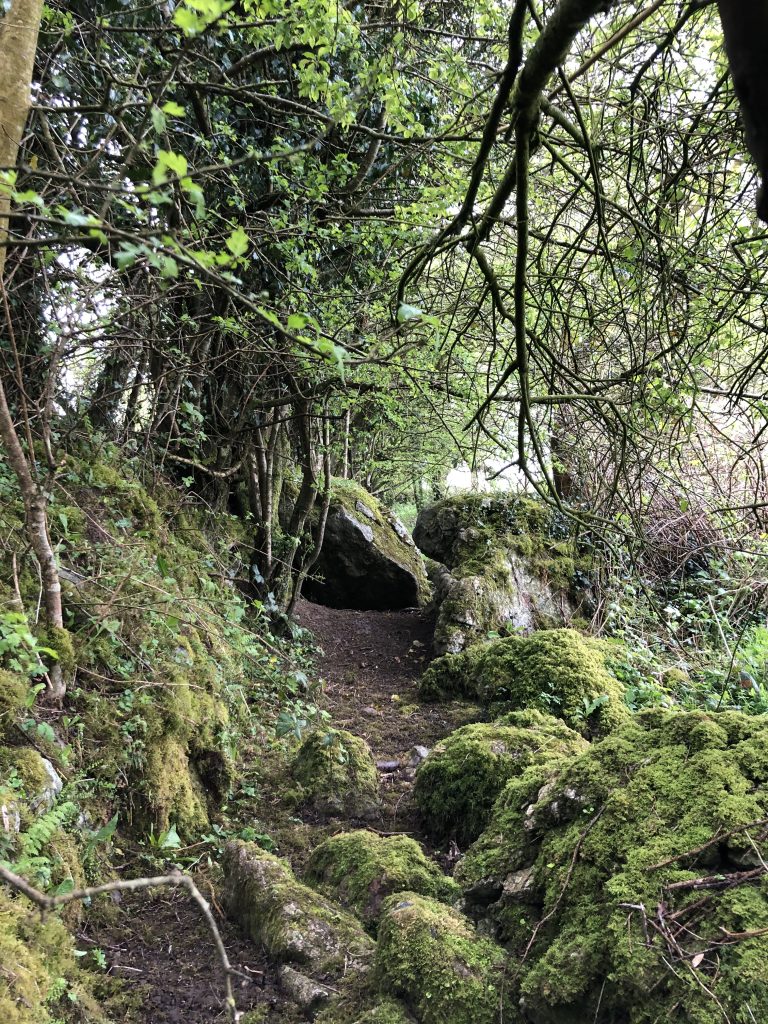
Design Development
Site:
The Site is full of historic traces and natural features. Historically, a famine path leads to a series of small cottages, now derelict, but their presence remains. Travelling along the famine path the site opens up and rises to the north west. A natural plateau in this corner offers a natural location for the proposed house which overlooks the site and family farm. In this position the house is both commanding yet nestled against mature trees and hedgerows behind.
Project Brief:
While the project brief appears small, it is nonetheless an opan plan three-bedroom house. Our initial challenge is to fulfil the brief but provide flexibility to give the client opportunities to phase construction and / or add to the footprint as required.
The second challenge is to decide the best location to place the house, which when considered on site, a natural plateau, as described above provided the best location to maximise solar gain and views. We also considered ways to use the famine path and feature trees to create drama and excitement approaching the dwelling.
The third challenge is then to arrange the spaces to best receive the sun over the course of the day, while respecting the functionality of the interior spaces. We explored a number of options and derived a simple plan form, which best orientated the spaces according to site features as well as offering options to phase the build and / or allow for future expansion.
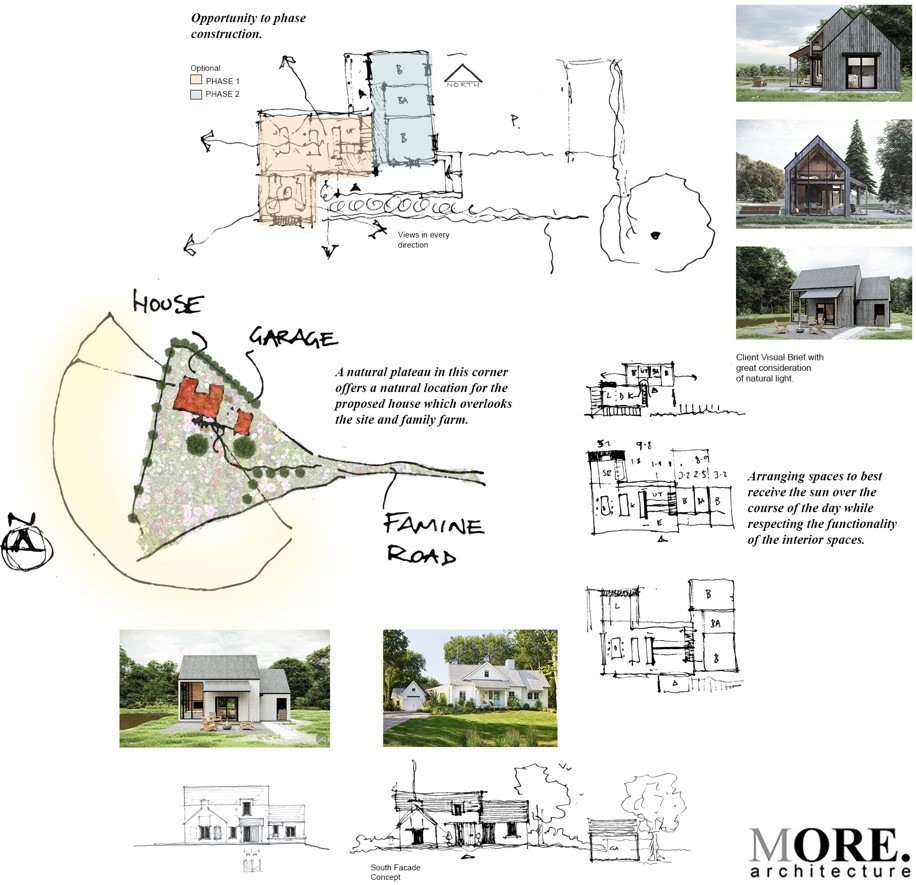
Floor Plans
The spatial response below is the evolution of ideas tested in the Development section. Taking cues from the site, the driveway sequence follows the famine path before meandering through the site between two existing trees. The trees present a natural transition before culminating in a level parking area between the house and outbuilding. From the parking court, organic shaped steps take habitants and guests to the main covered entrance. This route also shares an axial vision-line with the stove, which offers a glimpse to the heart of the home.
Once through the front door, the house is arranged with the living spaces to the left and the sleeping spaces to the right. An elegant stair leads to the main bedroom suite on the first floor. The mains spaces, consisting of the kitchen, dining and sitting room are orientated to maximise natural light and the views and each offer different feelings of openness and intimacy.
The most private of cosy space is the living room. As per the clients brief the main spaces are focused towards a substantial section of glass which fully immerses the internal spaces with the landscape. A patio space promotes outdoor living and extends the internal footprint to the outside.

Moving upstairs, the sequence of moving through the spaces go from, a feeling of compression, to release when the double height glass section comes in to view. The bed is orientated towards the view of the family farm and landscape beyond.
The main bedroom is full of drama and will be a wonderful space for lazy mornings. The walk-in-wardrobe is behind the bedhead and has plenty of storage space. The ensuite is suitably generous with the main feature being the bath. The bath and shower are raised on a platform and from the bath, users have views of the landscape and skyscape.
The bedrooms on the groundfloor are sized to each take a double-bed and storage for clothes. A central ground floor bathrooms can be used by both bedrooms as well as guests / visitors to the house.
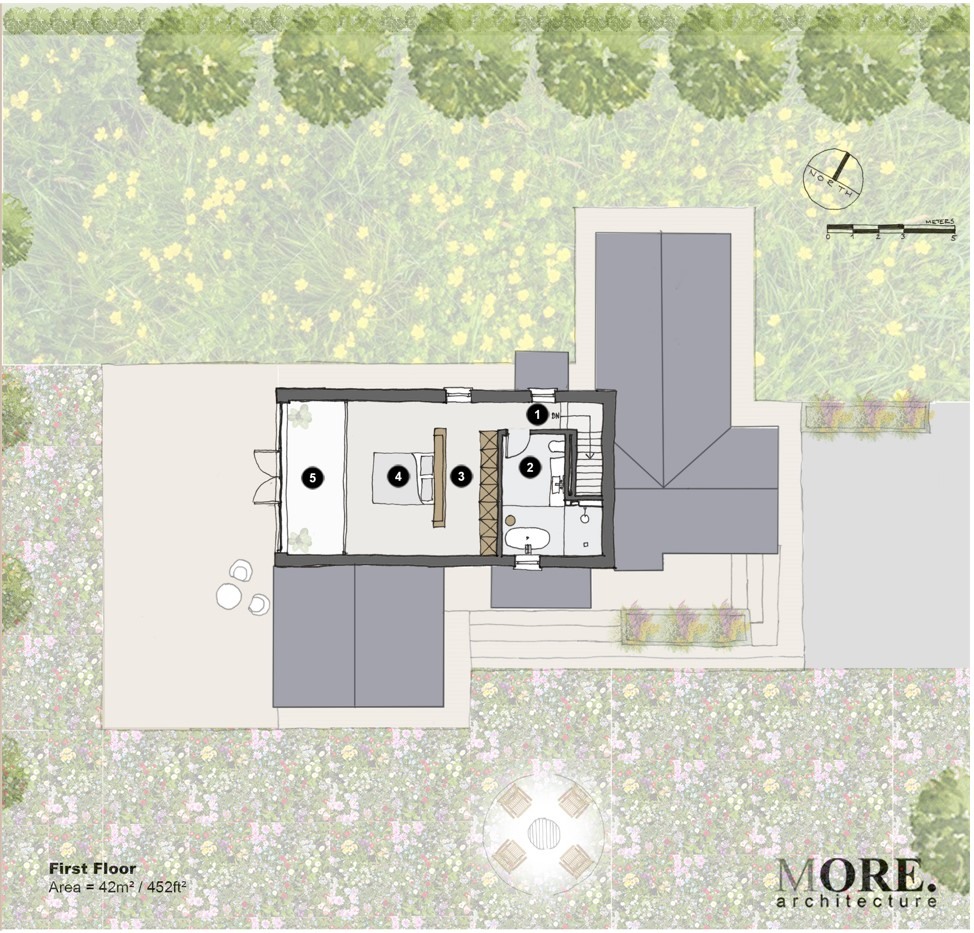
Site Layout
The view below illustrates the relationship of the house , driveway and garden and how each relates to the other. The driveway which follos along the famine path for the first part of the journey, then emerges into the heart of the site before skirting around an existing tree. The parking court is almost invisible when approaching the house, heightening the sense of intrigue. From the parking court, access to the house is clear and logical.
From this view, the house is all about respecting the landscape and not trying to over-power the setting. It is respectful. The landscape is appropriately used to create a series of different outdoor experiences, from the social patio space to more secluded outdoors areas nestled amongst wild grasses.
The outbuilding helps to define the parking court and offer a sense of enclosure. In addition, the outbuilding acts as a barrier between the neighbouring property owner and their intentions to extend. The external material palette uses a combination of traditional materials with contemporary detailing to give the house a sensitive yet confident appearance.
If the house construction is to be sequenced and the bedroom wing constructed at a later stage, the impact to the house and setting is negligible, thus assenting to the flexibility of the design.
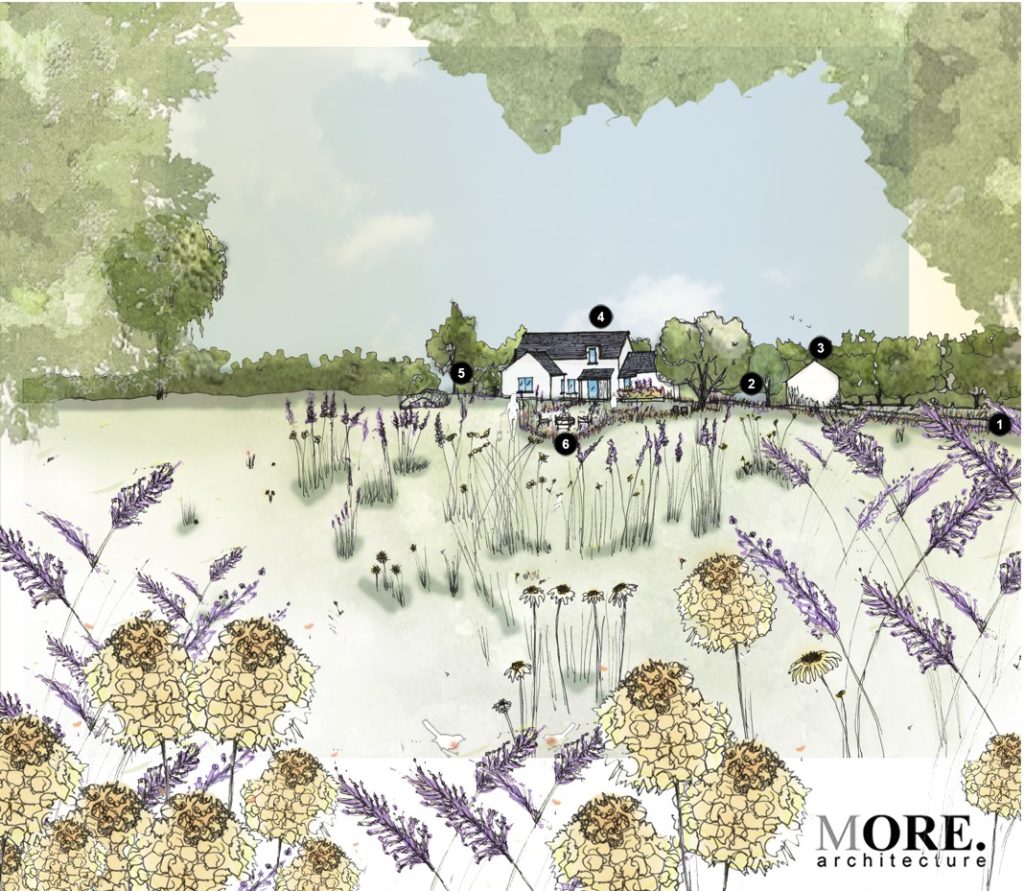
Illustrative View
In an image, this is what the house is all about, an extensive section of glass, letting the outdoors in and indoors out. This section of glass will flood the main space with evening sun and create interesting shadows over the earlier part of the day; the space will always be animated which is comlimentary to the social space of the home.
This view also illustrates the ground floor connection between the inside spaces with the patio and garden and the first floor ‘mezzanine’ level containing the main bedroom. Who wouldn’t want to sleep in that space?
The living space is located just off the kitchen and dining to create a sense of privacy and intimacy but not so far removed that it will feel isolated. The stove is omnipresent from the kitchen, dining and living areas, which further enhances the sense of warmth.
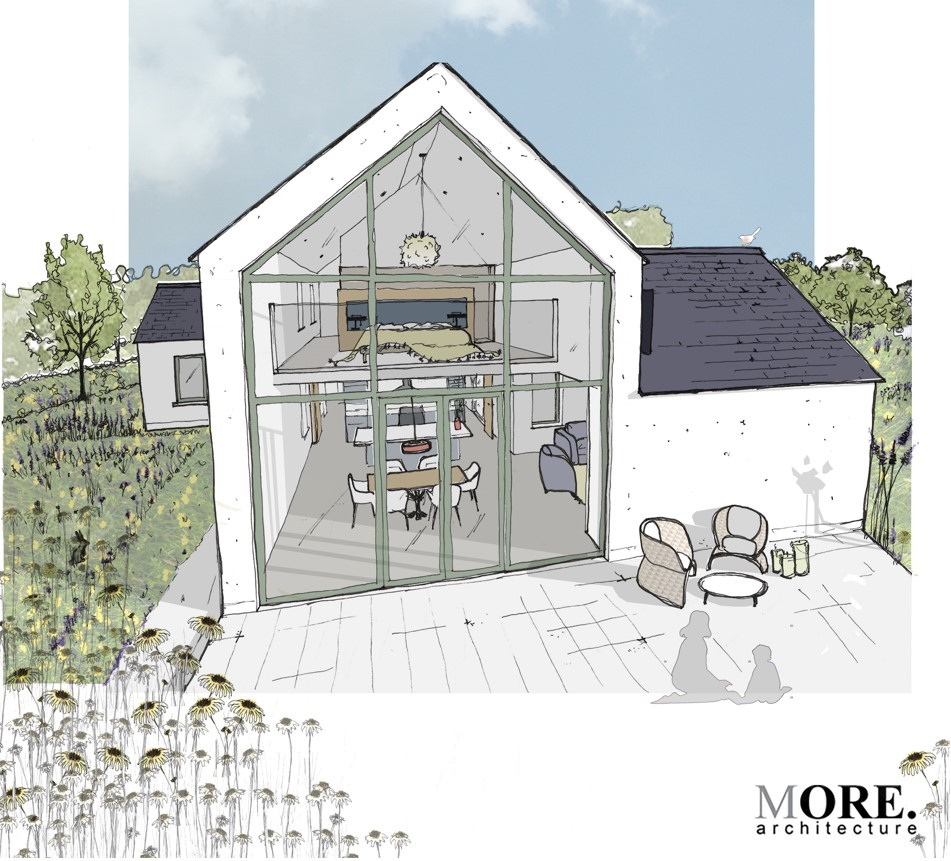
The below image illustrates the view from the living space and it’s relationship to the kitchen and dining areas and the outside landscape. From this view, you can get the sense of intimacy and wider connections within the house. The living area is the remedy to a busy day where you just want to sit down and relax for the evening.
