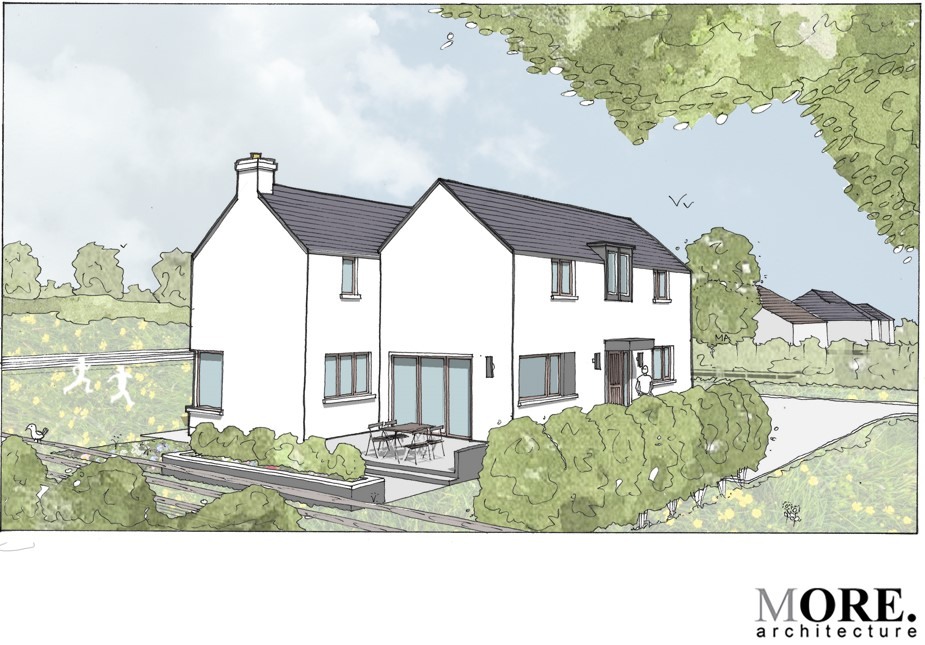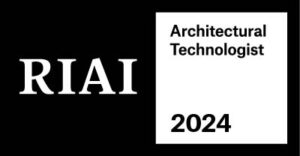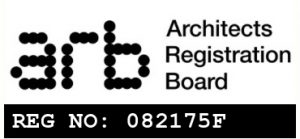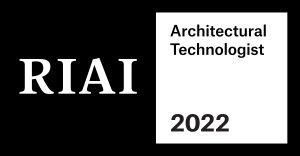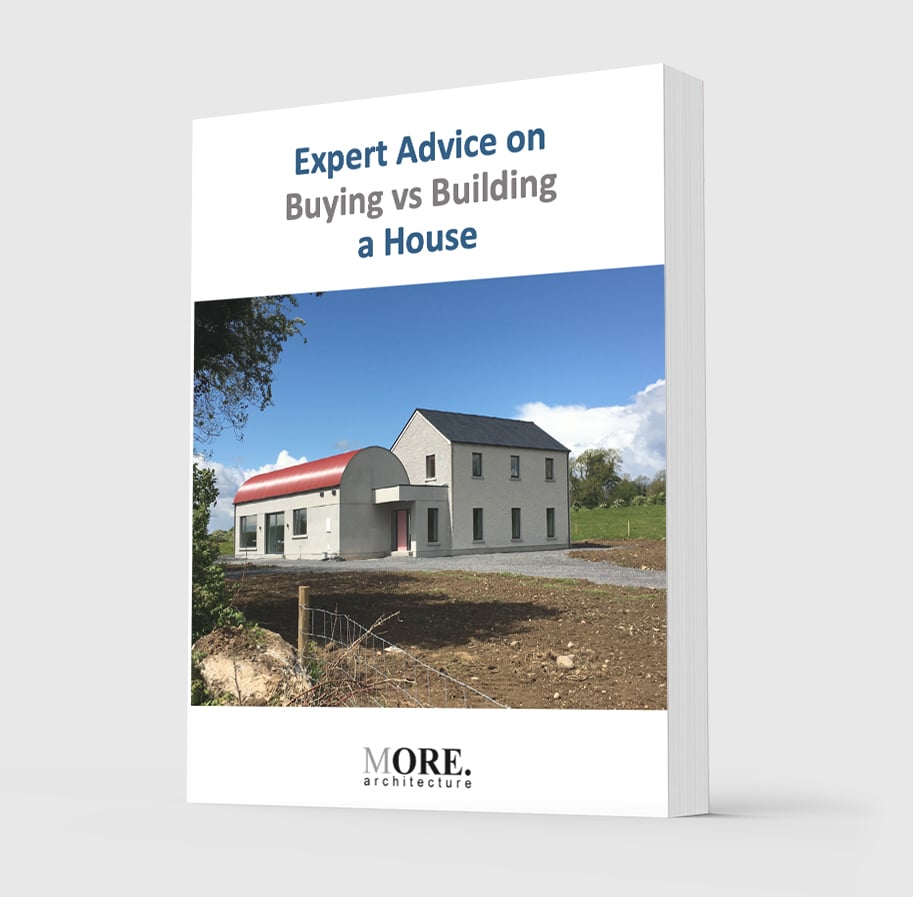Key Prioities
- Good flow and light filled spaces.
- Implement Feng Shui principles.
- Open plan, social space.
- Maximise southernly aspect and views to the north and south.
- Garden to flow with the house.
- Maximise privacy for outdoor enjoyment.
Project Brief
- 2000-2500ft² house built on half acre site.
- Preference for traditional rural vernacular appearance with contemporary detailing.
- Generous Kitchen, Dining and Living (maintaining views to the rear garden from the kitchen).
- Playroom / Den.
- Home office in a sunny position.
- Utility and WC.
- Four generous bedrooms – thee upstairs and one downstairs.
- Large family bathroom.
- Generous hot press and storage (preferably walk-in)
- Main bedroom to have walk-in-wardrobe and ensuite.
- Downstairs bedroom to be close to bathroom for flexibility.
- Shed detached from the house.
- Garden / Patio design to make the most of the sun while providing privacy from neighbouring properties.
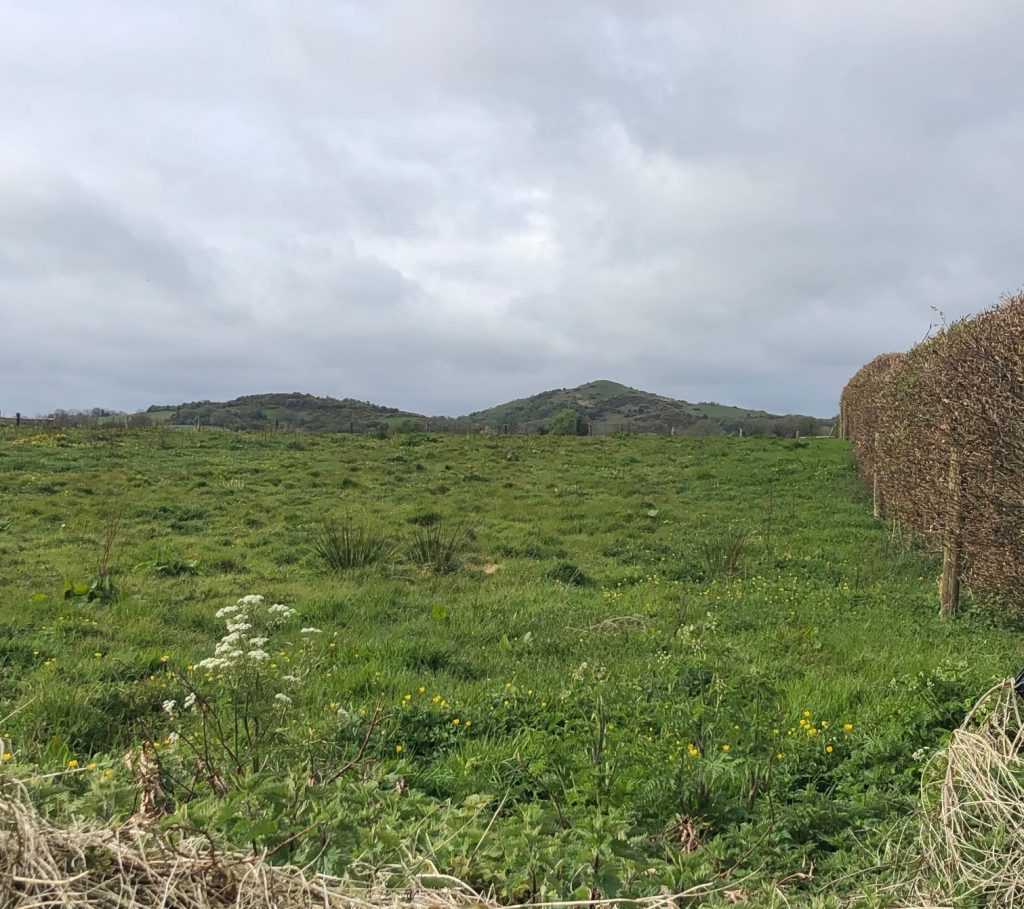
Design Development
Site:
The Site poses some challenges in terms of accomodating a relatively big brief with a compact site. Considering the programme as a storey-and-a-half structure helped to overcome the initial site restrictions.
Project Brief:
Starting with the visual and programmatic brief, the design started by loosely placing the spaces onto the site considering access to the sun, views, garden and privacy. As such the outline structure comprises of two linear volumes sliding past each other to maximise light penetration but also to create ‘pockets of privacy’ for outdoor living. The vernacular forms are easily recognisable within the irish landscape. The spaces are arranged to maximise natural light over the course of the day as well as maximising the connection with the garden.
Once the spatial positions were established, the practices of Feng Shui were employed. The implementation of such principles brought an extra dimension to the arrangement of planning / positioning of windows, walls and doors. This extra dimension, we found very interesting and enlivening, so we wanted to see how this could translate externally as well as internally.
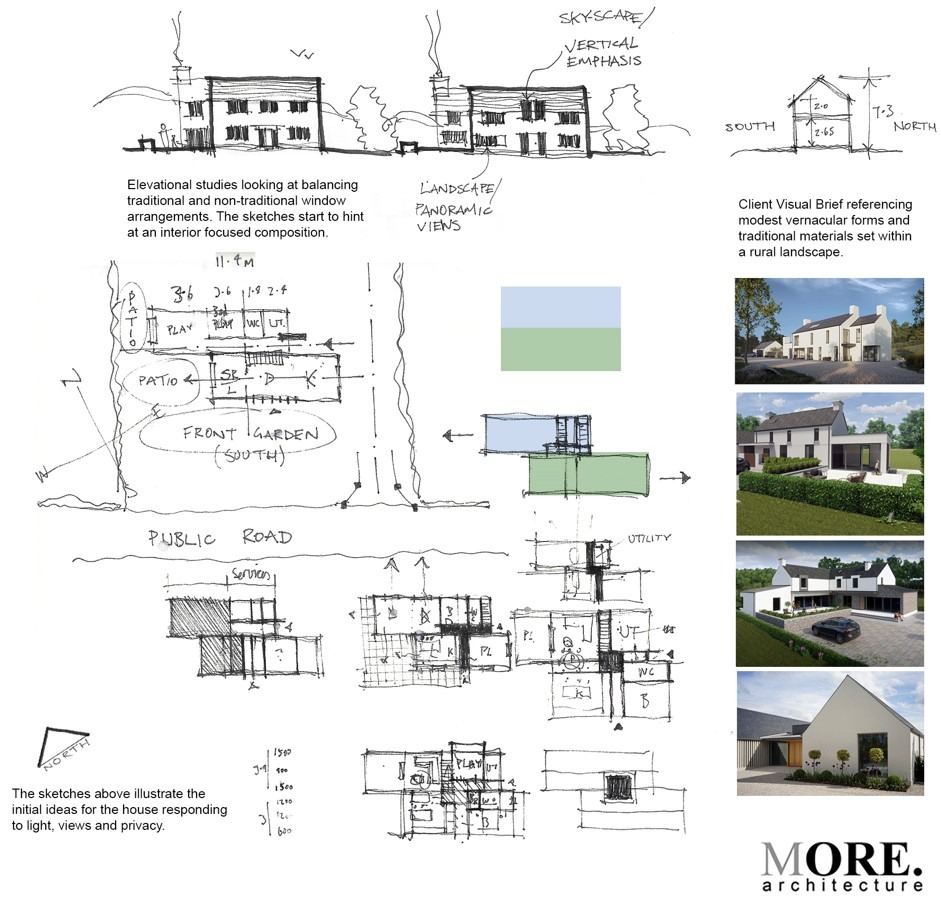
Floor Plans
The spatial response opposite is the evolution of ideas tested in the Development Section while also incorporating the principles of Feng Shui.
The driveway skirts along the east boundary providing parking at the front and to the rear. A comfortable entrance space with integrated cloak room greets you before going to the main family spaces to the west or taking you east to the downstairs bedroom, bathroom and utility.
A generous kitchen contains an island and pantry with views in three directions. The kitchen and dining form the heart of the home with the living area complimenting the duo of social spaces. The dining area has direct access to the garden and views to the north and the stove takes up a commanding position in the living area.
The living area has a substantial corner window to capture the picturesque views to the north. A den / play room next to the living area provides a chiled friendly space close to the kitchen.
The main social spaces spill out to a sun lit patio through a large sliding door. The patio design extends west so as to make the most of the mid-day and evening sub whilst also providing privacy.

Moving upstairs, a pair of feature windows crowns the first floor with views from the landing and office looking towards the rolling hills around Lough Derravaragh. An efficient yet spacious landing connects all three bedrooms and the bathroom with windows positioned for natural light and views. Roof lights over the landing flood the space with natural light as well as allowing light to percolate to the ground floor via the stairs opening.
The first floor houses a walk-in hot press and linen store and the generous family bathroom has a freestanding bath with views. All three bedrooms are generous enough to all take double-beds with a combination of freestanding and built-in clothes storage. The main bedroom contains an ample sleeping area with an ensuite and walk-in-wardrobe. A pocket door to the ensuite helps to make access more discrete. The relationship between the bed and door is very important and as such the beds are positioned so that they see the door without being directly in line with it.

Site Plan
The aerial view opposite illustrates the relationship of the house and garden and how each is an extension of the other. The driveway branches westwards to provide parking and access from the front door as well as parking to the rear. The rear parking court is larger and has direct access to the shed / garage. From the parking area, a rear access door provides access to and from the utility as well as leading to the main spaces.
The rear of the house is all about the rolling views and the garden. The windows are designed and arranged with a focus on the interior function of the house and how best to capture / frame a view. A glazed patio door off the dining area offers a second option for garden access and family events. The external material palette uses a combination of traditional materials with contemporary detailing to give a sensitive yet confident appearance.
The farm access remains as a route to the land behind and the site plan has been arranged to keep it seperate for future flexibility.

Illustrative View
From the road, the house appears traditional styled property befitting of a rural context. The roadside elevation shares a similar language to other traditional styled properties and farmhouses from the surrounding area. The house itself sits confidently on the site and in time the trees will provide maturity to the setting.
This view also depicts the outdoor space availing of the mid-day and evening sun without comprimising on privacy or enjoyment. Large sliding doors provide easy access to and from the kitchen and dining area while allowing light to flood the space. The blurring of boundaries between the inside and outside will prove ideal for family events or BBQ’s on summer evenings.
Beyond the simplistic guise, the house is a series of playful moments and sequences which encourage excitement of the senses. Internal theatrics employ sensations of compression to expansion, intimate to generous, low light to bright light etc. with the aim of creating joy.A house is more than a series of rooms, it is a catalyst for life and enjoyment. Moreover, while difficult to appreciate the sitting position of the house is 30 degrees.
