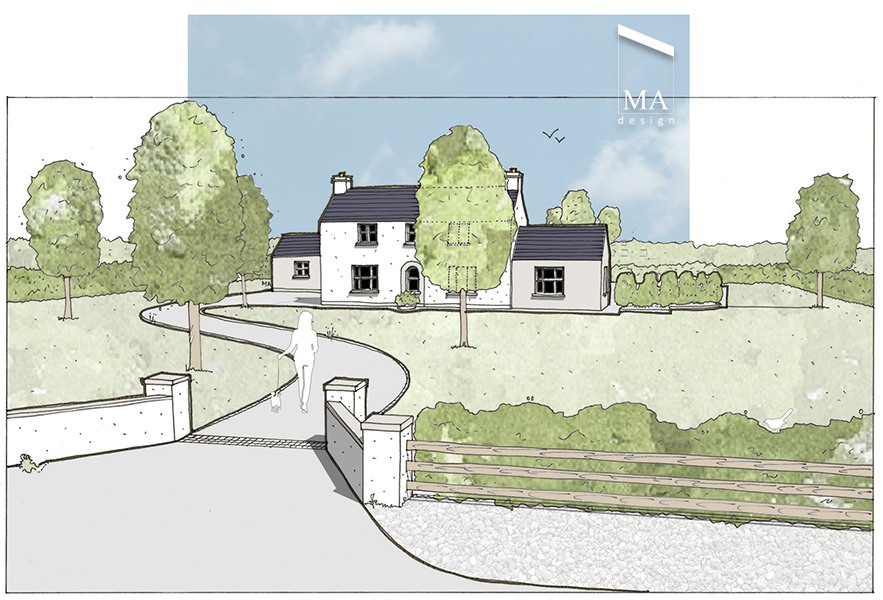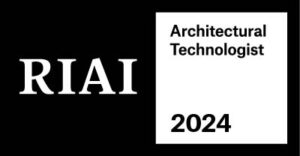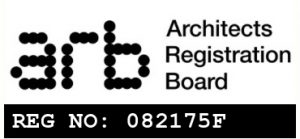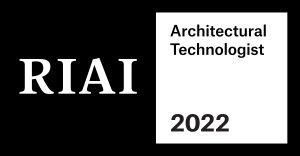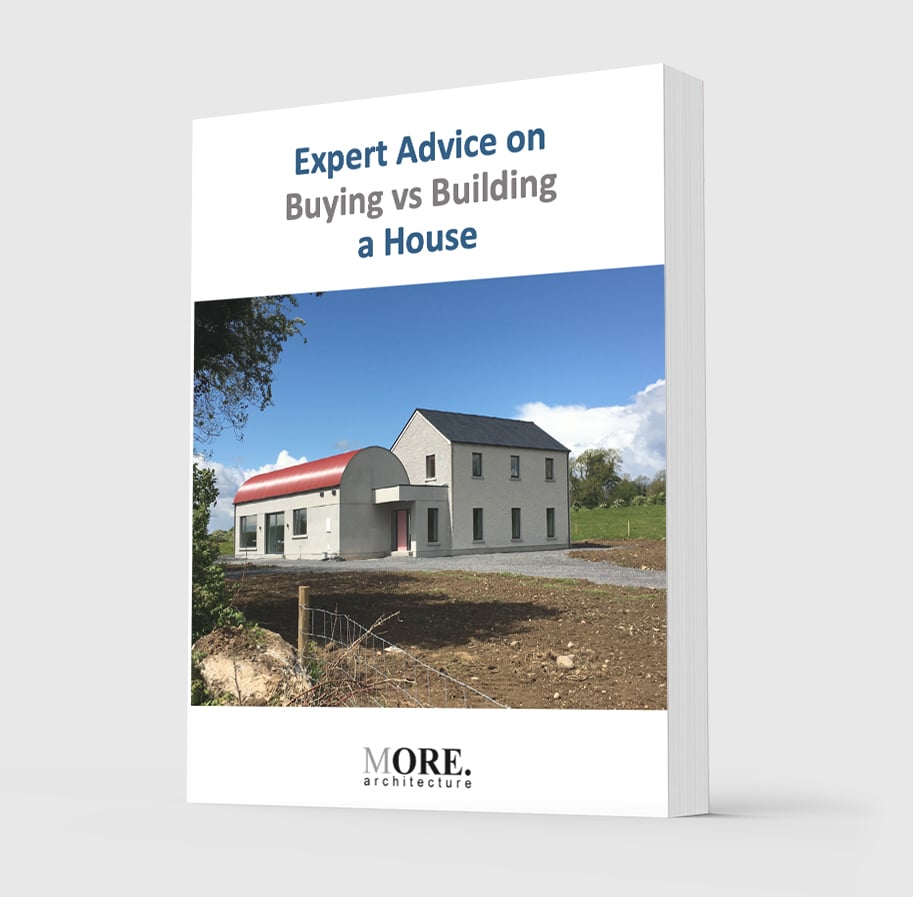Key Prioities
- Good flow and light filled spaces.
- Not too narrow.
- “Broken” plan over “open” plan.
- Maximise southernly aspect.
- Garden to flow with the house.
- Maximise privacy for outdoor enjoyment.
Project Brief
- 2000-2500ft² house built on 1 acre site.
- Preference for classical / farmhouse appearance and detailing.
- Generous Kitchen, Dining and Living (avoid looking at the back of the couch).
- Sitting Room.
- Utility and WC.
- Four generous bedrooms – three upstairs and one downstairs.
- Large family bathroom.
- Generous hot press and storage.
- Main bedroom to have walk-in-wardrobe and ensuite.
- Downstairs bedroom to double-function as an office space. WC / bathroom in close proximity for flexibility.
- Garden shed detached from house.
- Garden / patio design to make the most of the sun while providing privacy from neighbouring properties.
- Avoid large sections of modern window / door types.
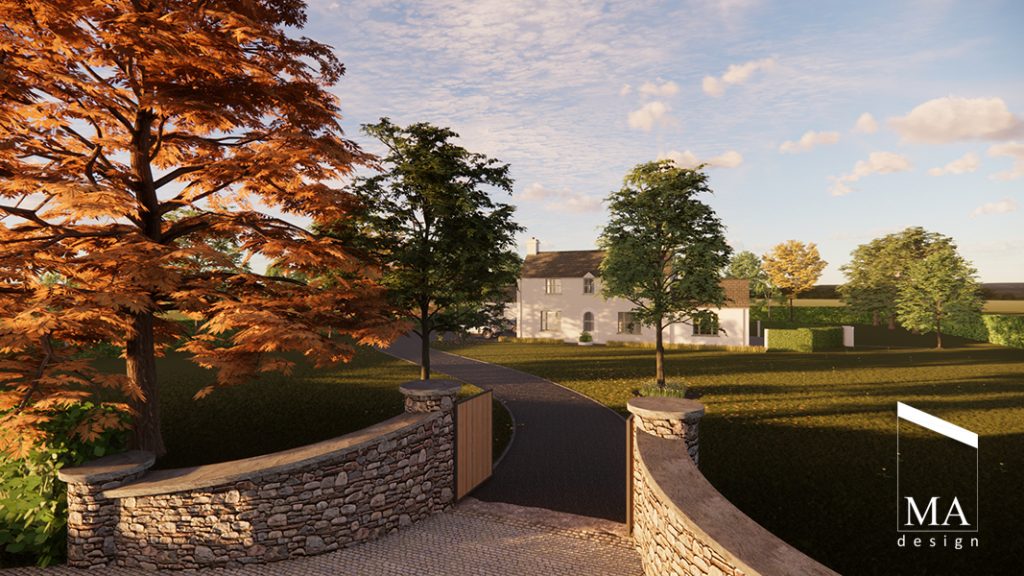
Design Development
Site:
The site is unique in terms of having an east-west orientation towards the road, which determines that priority must also be given to the side of the house and garden to the south.
Project Brief:
Starting with the visual and programmatic brief, the design started as a classically fronted house with rear and side projections forming a courtyard to the rear. The spaces are arranged to maximise natural light over the course of the day as well as seeking to provide privacy within the garden. However, as the design developed, the footprint of the original idea proved too expansive and ultimately too expensive so we looked to make the footprint more efficient and cost effective. The priorities and aspirations as before remained at the forefront of the second iteration.
House of Politeness & Contradiction:
The idea behind “politeness and contradiction” stemmed from amalgamating an informal brief that wants to follow the path of the sun with a formal outward appearance. We wanted to create a house that loosened the classical straightjacket and become a more visually interesting series of internal spaces and external elevations.
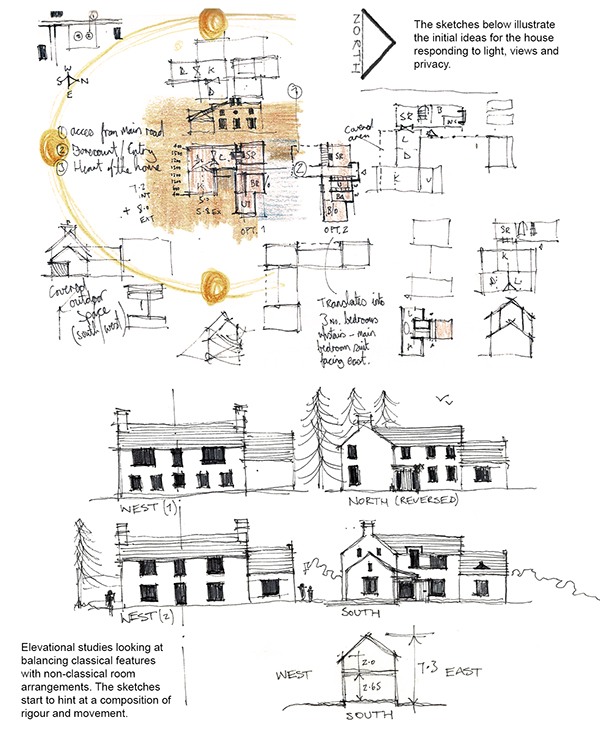
Floor Plans
The spatial response opposite is the evolution of ideas tested in the Development Section. The driveway takes you past the front elevation where entry into the house is via a covered classical style door. A generous hall leads you to the kitchen as a progress from north to south.
The sitting room, utility, bathroom and the office are located off the hall. A generous kitchen contains an island and pantry with views in three directions. The kitchen and dining form the heart of the home with the living area complimenting the duo of social spaces.
The dining area contains a secluded daybed or window seat perfect for chatting or reading. The living area is separated by a double-sided stove and can be further closed-off by adding sliding/folding screens stacking against the chimney. The main social spaces spill out to a patio facing into views and basking in south sun. T
he patio design extends south where screen planting creates a sheltered outdoor sitting area / fire pit. This strategy ensures best use of the evening sun while also providing privacy.

Moving upstairs, a westerly window crowns the arrival to first floor. An efficient landing connects all three bedrooms and the bathroom with windows positioned for natural light and views.
On the landing is a substantial hot press and linen store. All three bedrooms are generous enough to all take double-beds with a combination of freestanding and built-in clothes storage.
The main bedroom contains an ample sleeping area with an ensuite and walk-in-wardrobe behind the bedhead. Pocket doors help to makes access more discrete. Bedrooms are dual-aspect and offer different views of the surrounding landscape depending on which room you’re in.

Site Plan
The aerial view opposite illustrates the relationship of the house and garden and how each is an extension of the other. The treelined driveway meanders to the ‘front’ entrance, taking habitants and guests to a parking court.
A garden shed helps to define the parking area and the transition between public and private. The rear of the house is all about the light, views and the garden. The windows are classical in style but on the rear elevations adopt a more interior focused arrangement.
From this view the doors from the kitchen, living and utility spaces can be seen to open up to the patio and contain glazed sections to allow light into the building and views out of the building. The screened outdoor area creates a delightful external space for family gatherings on long summer evenings.
An axis running north to south traces through the house and out into the garden before culminating with a chosen focal or feature point. The external material palette uses a combination of traditional materials with contemporary detailing to give a sensitive yet confident appearance.
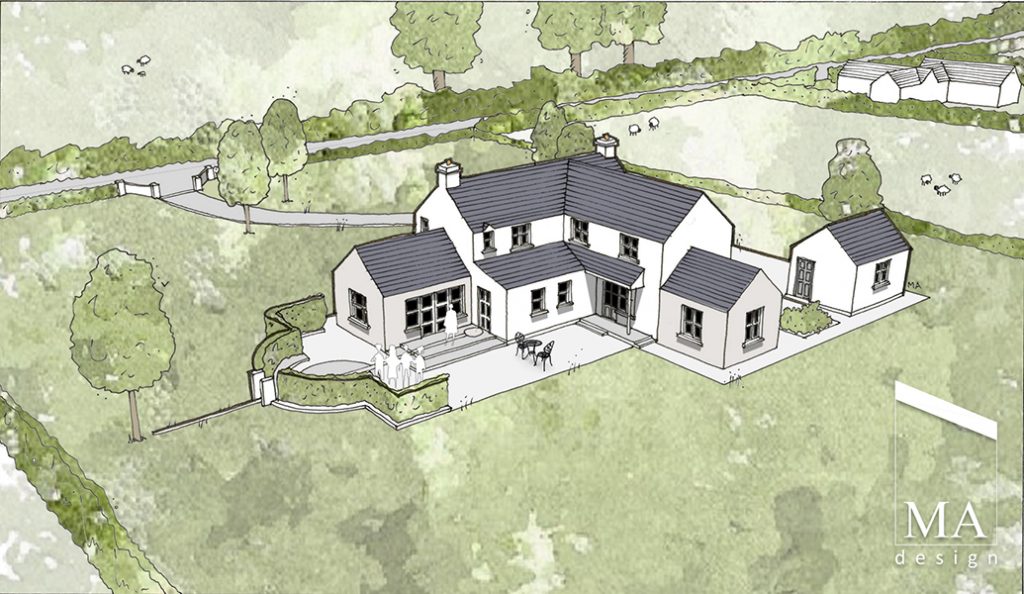
From the road, the house appears like a classical styled property befitting of a rural context. The roadside elevation shares a similar language to other classically styled properties and farmhouses from the surrounding area. The house itself sits confidently on the site and in time the trees will provide maturity to an otherwise nascent setting.
This hand drawing below depicts also the screened outdoor space availing of the mid-day and evening sun without compromising on privacy or enjoyment. Beyond the formal roadside guise, the house reveals itself internally as a series of playful moments or sequences which excite the senses. Internal theatrics employ sensations of compression to expansion, intimate to generous, low light to bright light, etc. with the aim of creating experiential dexterity and joy. It is this sense of theatrical duality (a.k.a. House of Politeness and Contradiction) that has enriched the design for the better.
