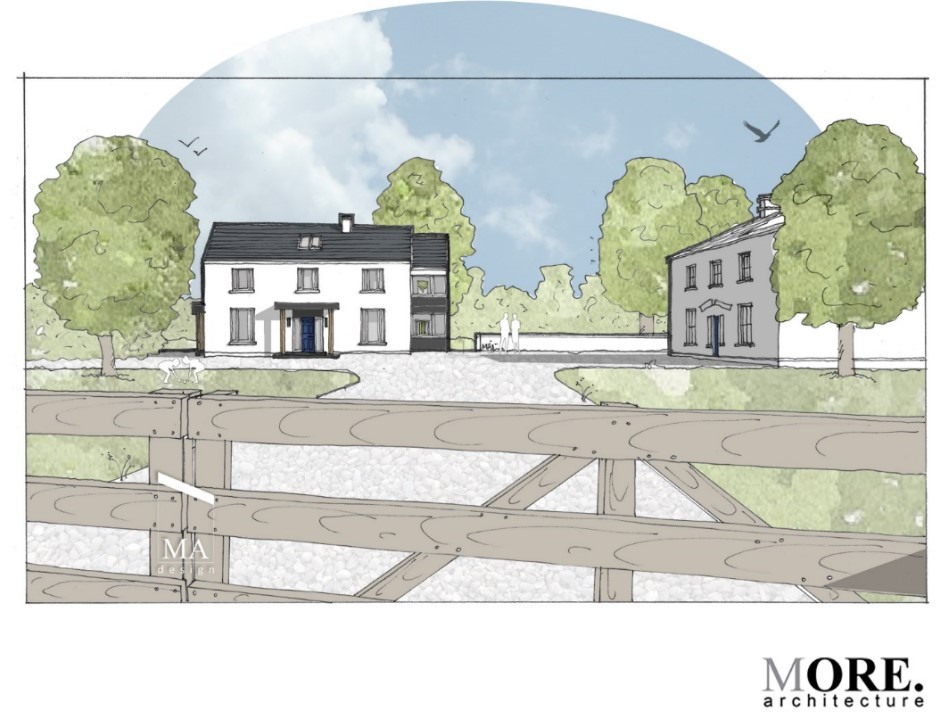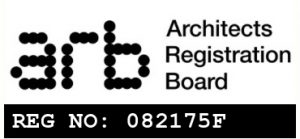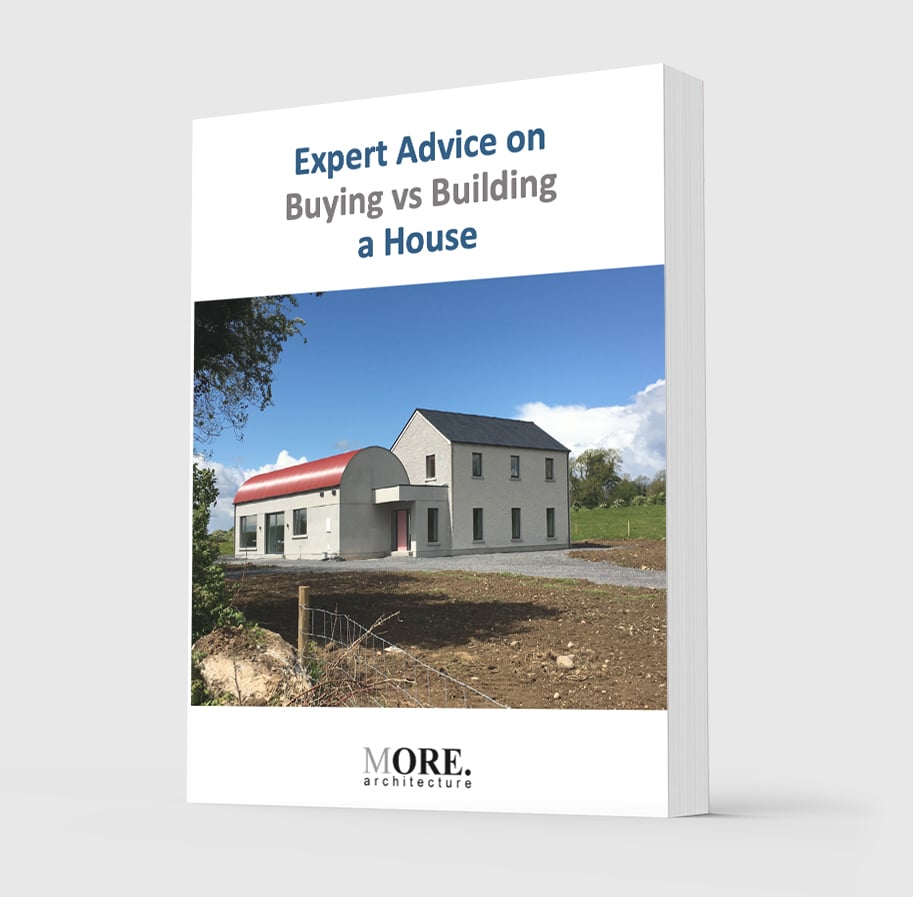Construction of a new build two storey residence on a green field site in close proximity to a historic, protected structure.
The development to provide:
- Broken plan kitchen, dining, living;
- Kitchen to have generous island/breakfast bar – Heart of the home;
- Seperate Sitting Room;
- Master Bed to have en-suite and walk-in-wardrobe
- Three additional Bedrooms – 1 en-suite;
- Office on Ground Floor, located next to WC;
- Elements of High Ceilings, not necessarily throughout – emphasis on living/sitting room;
Additional notes:
- Statement Front Door with lobby entrance.
- Covered back door.
- Parking area/courtyard.
- Bright spaces.
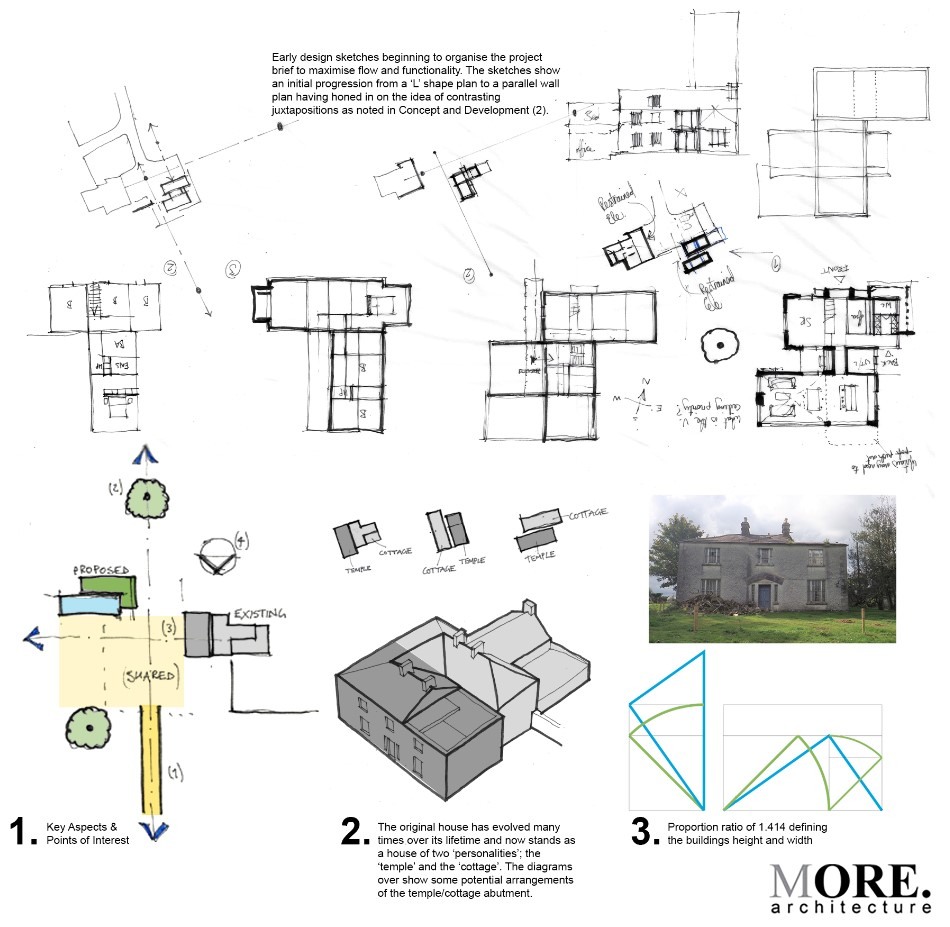
This project initiated with a site visit to discuss the project brief and to view the substantial historic dwelling located on the site in proximity to the proposed new location. The historic structure itself offered no potential at this point for development due to it’s state of repair.
As such, our thoughts for the dwelling evolved around the following concepts:
- Key Aspects / Points of interest – After assessing the site we noted some key aspects to be fed in to the design. These are as follows:
1. Avenue and Mass Rock,
2. Protected Structure Elevation,
3. Solar Orientation ; - The historic dwelling comprised of an original dwelling and appendages to the rear with a neo-classical addition to the front. The idea of contrasting juxtapositions is a unique and interesting concept and deserved further exploration;
- The Scale of the proposed dwelling takes it cue from the historic structure beside;
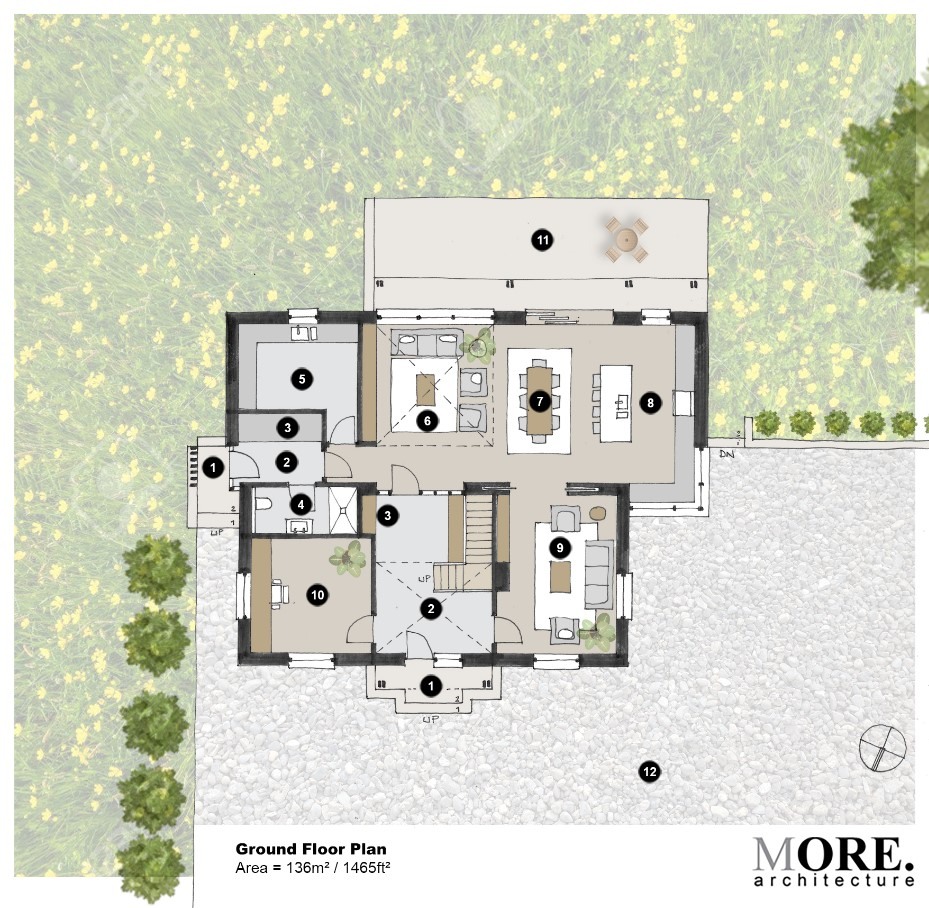
The floor plan is essentially a series of parallel volumes, similar to the adjacent historic structure. Upon arrival through the front door, both habitants and guests enter in to a dramatic double height entrance hall with feature staircase. From here a glazed doorway draws you in to the heart of the home, where the house opens up from cellular arrangement to an open plan arrangement. The living space is double height and can be viewed upon from the first floor.
A large patio area basks in the south sun and expansive glazing blurs the boundaries between house and garden.
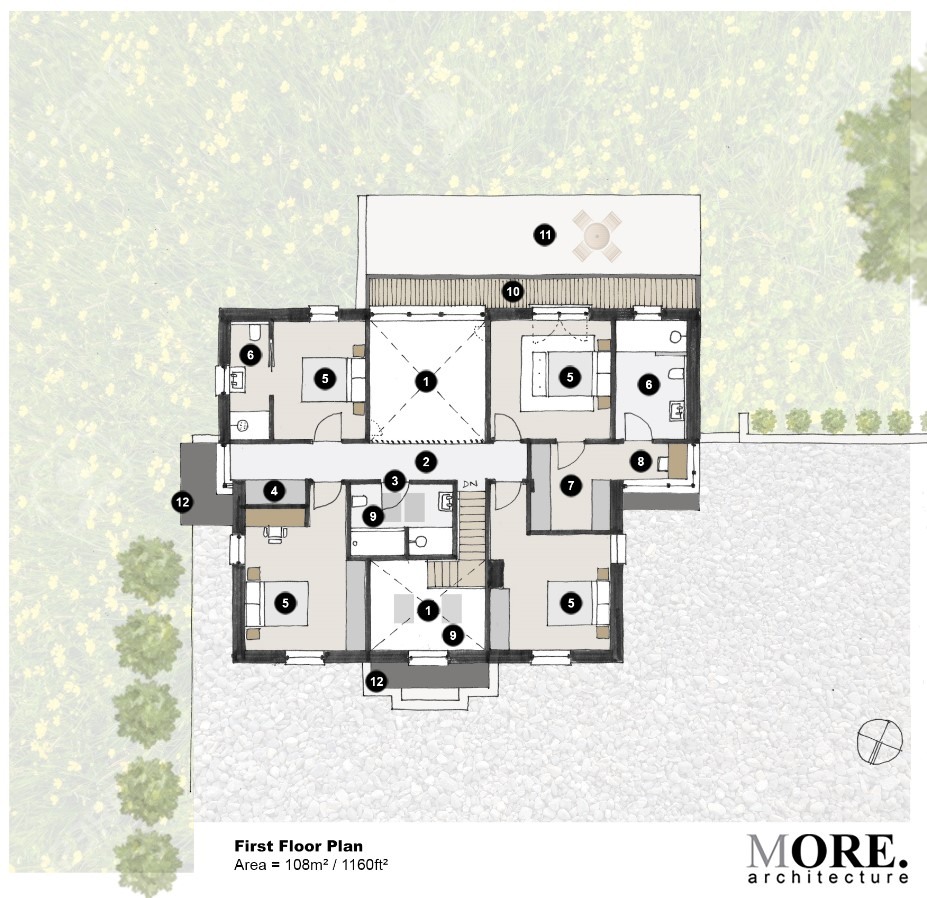
The first floor provides four double bedrooms and a family bathroom with expansive views of the family farm. Ascending the enclosed stairs, habitants are rewarded by arriving at an open gallery looking in to the living space as well as out to the landscape in two directions.
The master bedroom has a walk in wardrobe, vanity area and En-suite.
All spaces are orientated towards views of the landscape, mass rock and the historic structure. Rooflights over the entrance hall, and family bathroom floodthese spaces with natural light while also providing ventilation. The combination of lofty voids and compresses spaces craft a strong sense ofspace and moments of beauty.

In this view you can see how the house is arranged on site in relation to the historic structure. The home is accessed via the existing tree lined avenue before opening up in to a graveled forecourt. The juxtaposition of the existing and proposed structures creates a sense of arrival as well as enclosure.
The open plan spaces open up to the south sun where the patio makes the most of the outdoor living. The shading device provides shading as well as a semi-covered space between the inside and outside.
The house is appropriately scaled so not to be over-powered by (and equally not to overpower) the historic structure. The site arrangement and orientation of the main spaces provide privacy for teh family gatherings or lazy summer afternoons.
