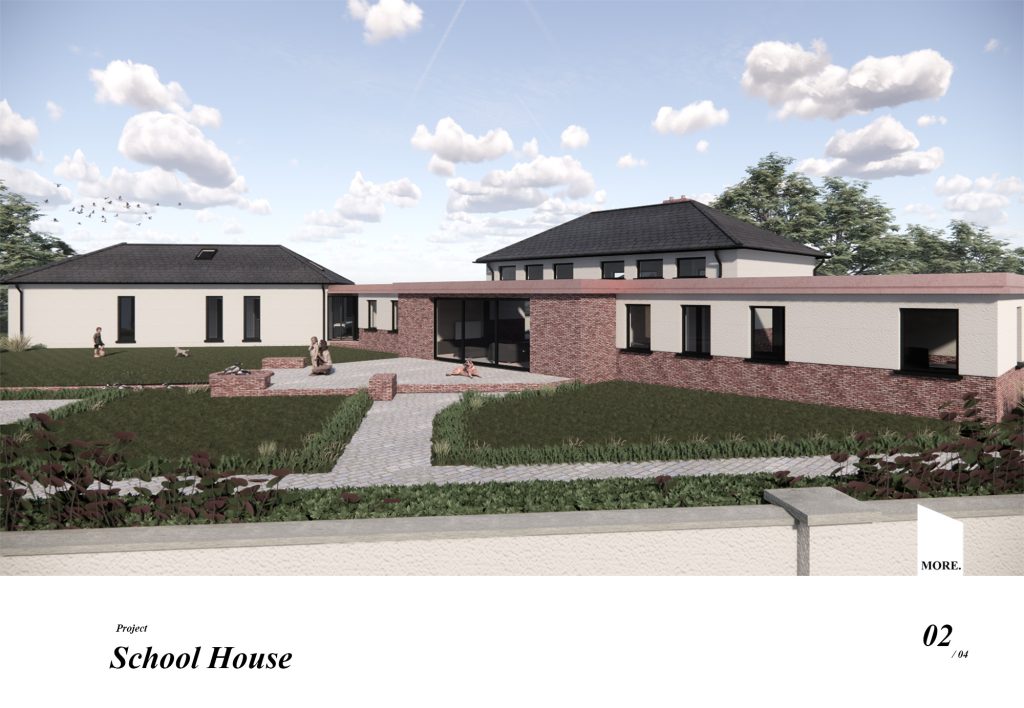Renovation and Extension of a decommissioned Primary School House
Project Brief
Key Priorites
Spatially to be inspiring, comfortable, peaceful and functional.
Maximise / integrate energy efficiency.
Well-proportioned exterior to be in keeping with original school building.
Maximise southernly aspect.
Garden to flow with the house.
Maximise privacy for outdoor enjoyment.
The Development to provide:
Adaptive reuse and extension of existing school building.
Preference for modern exterior and clean contemporary detailing.
Functional open plan kitchen, dining and living.
Separate large utility close to kitchen.
Separate family room / play / TV area.
Boot room close to main entrance.
Four double bedrooms, all ensuited – one guest room included.
Generous main bedroom with walk-in-wardrobe and ensuite.
WC for visitors.
Gym.
Two office spaces for home-working.
Central plant room.
Improve connection between house and garden.
Garden / patio design to make the most of the sun throughout the day that can be used all year round.
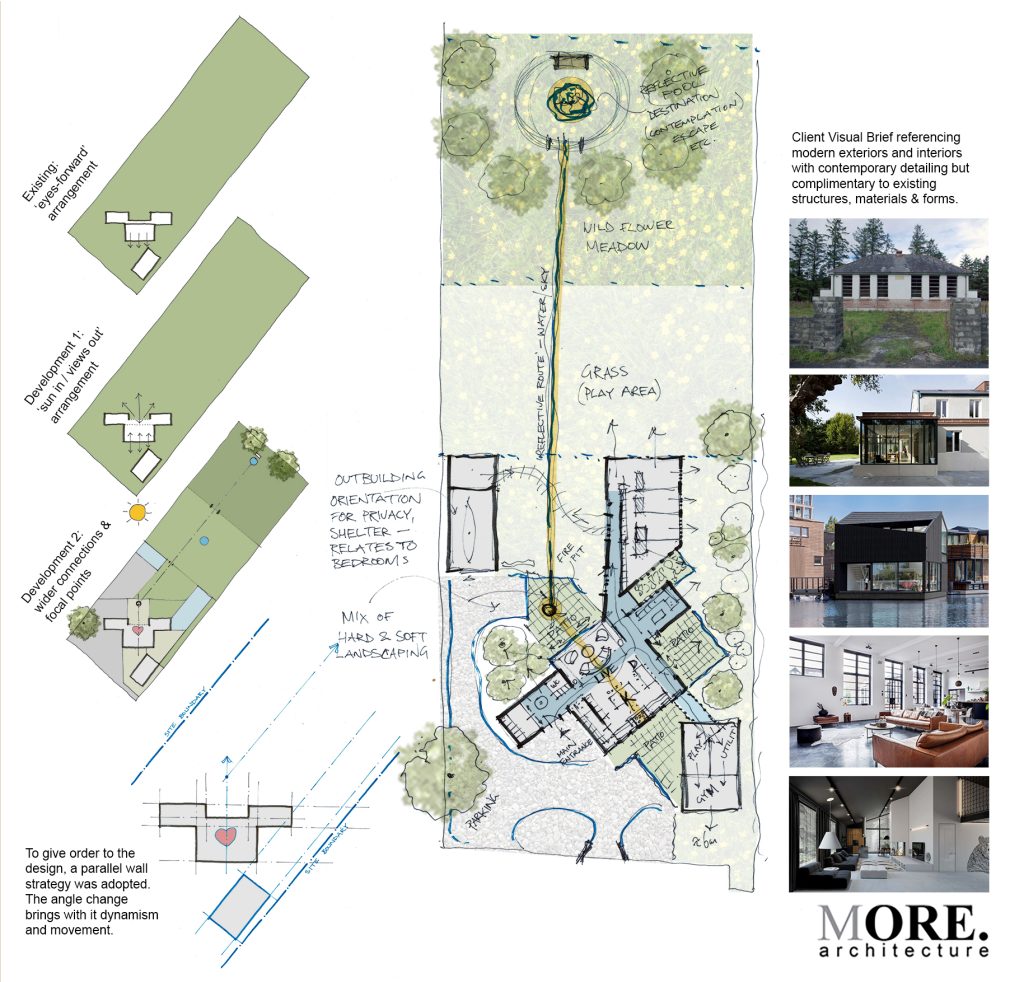
Arranging the Space
The site and the position of the former school house pose some interesting challenges. None more so than how to be best arranged to suit the new use as a family home. Analysing the school building and orientation, there is a lot that works when converting to a dwelling but a number of interventions would need to occur to enhance the end result.
Firstly, the main windows face south with limited views / light from the rear, hence the ‘eyes forward’ description. Logically, to maximise the enjoyment of the new use as a family home, it’s imperative to open up the rear of the structure to the garden and views behind.
We called this development ‘sun in and views out’ which hints at how we’re thinking about reorientating the main living spaces.
Next, we are keen to introduce a visual and experiential connection to the end of the site. We see the long garden divided into sections, ranging from more structured landscaping around the house to getting ‘wilder’ towards the end of the garden. The route culminates in a focal point of your choosing.
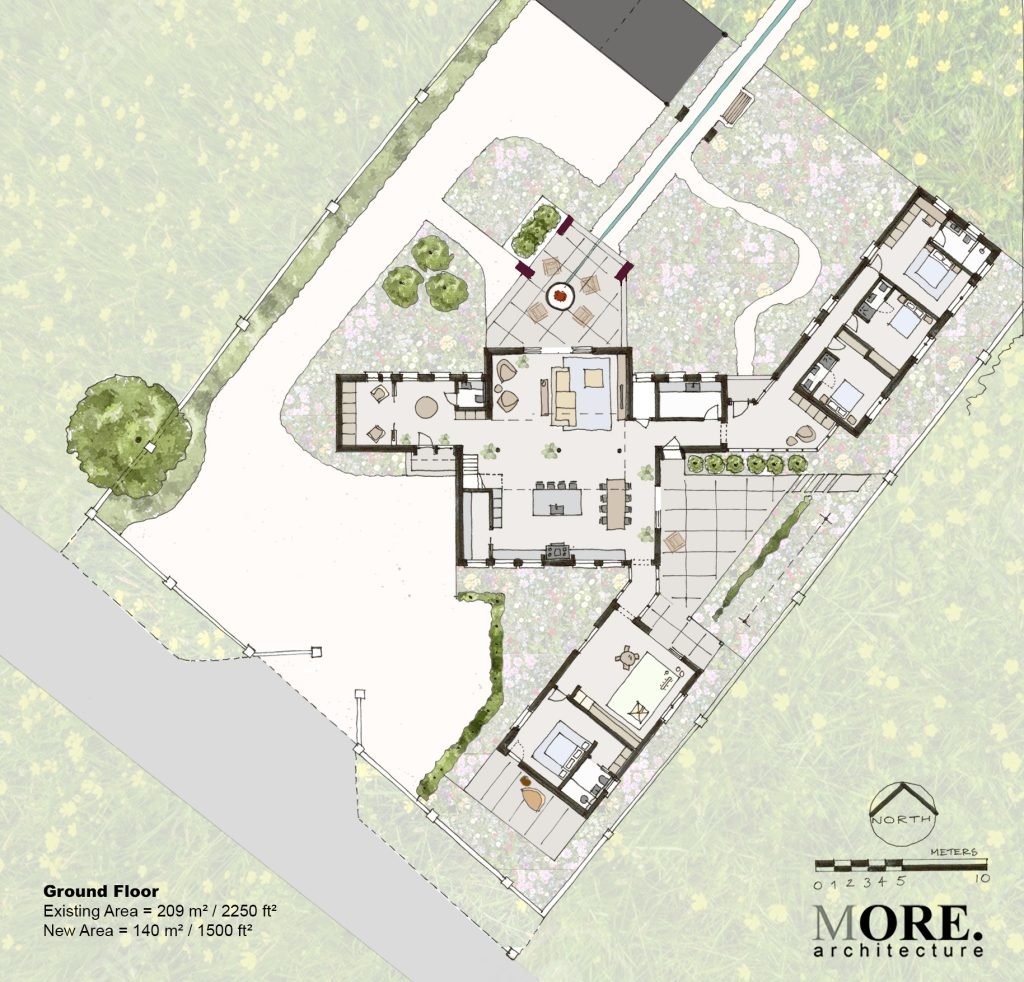
Upon entering the house, the existing cellular spaces have been reconfigured to provide a decent entrance space with an enclosed boot room and visitor WC.
Moving into the heart of the home, the classrooms have been opened up and contain the kitchen and dining room. Glazed circulation routes link to the front and rear wings of the house. The main intervention within the main school house building was to reorientate the home towards the garden and set up a strong central axis from the kitchen to the garden / patio.
A living room pops out to the north to complete the reorientation of the space. Generous sections of glazing introduce ample views and access to the garden / patios. Moreover, the central axis as seen in the Development Section not only draws the eye out but can be experienced as a physical element tying in the garden and outbuildings. The family bedrooms located to the north east have views across the neighbouring fields and face into the morning light.
To the south, the guest suite and play area / den are located. The play room has access to ‘walled’ garden experience which is good for playing or breakfast in the sun.
Before and After
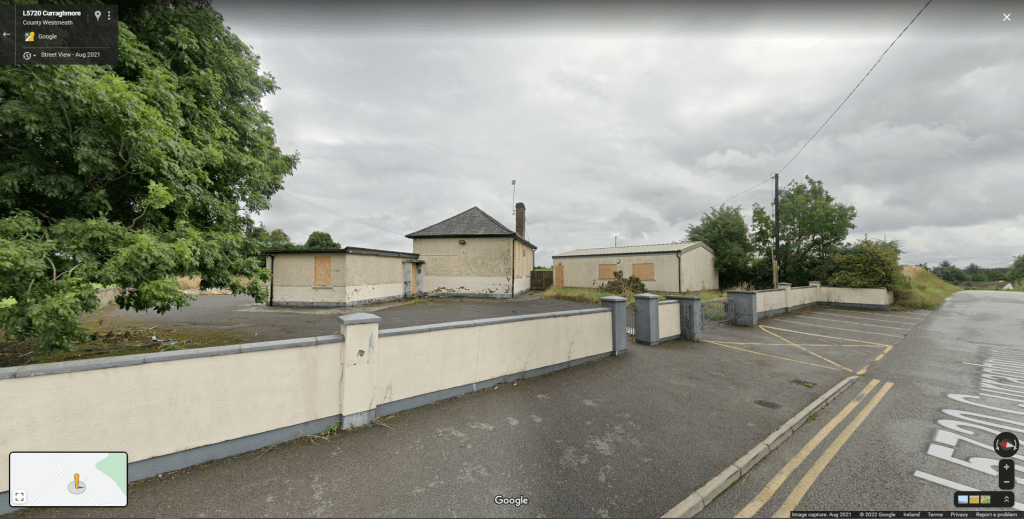
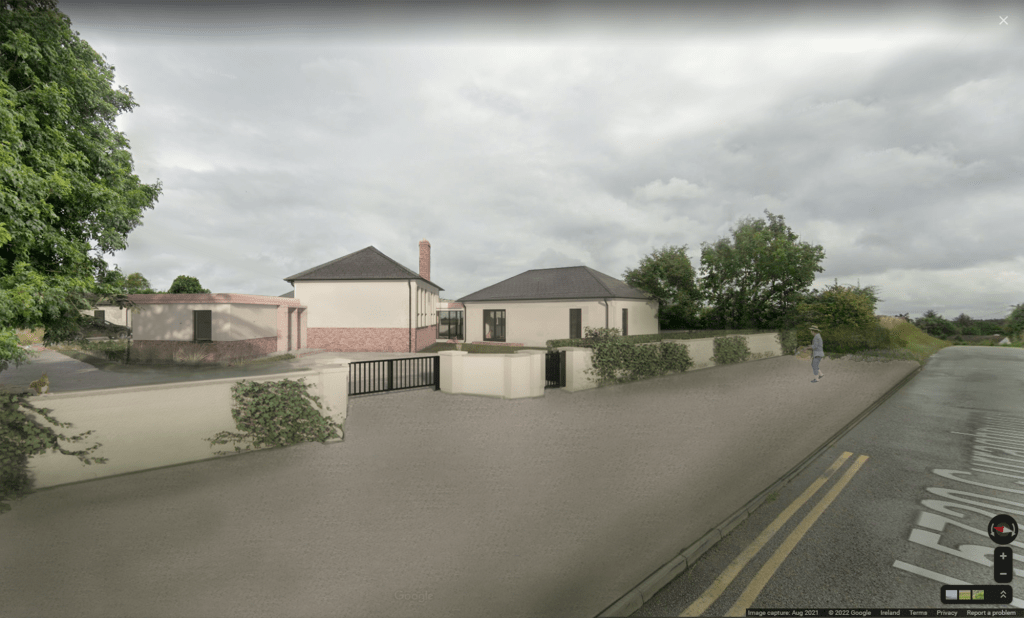
Materially, the palette is relatively simple and takes its cues from the existing structure. Utilising natural slate, render and brick the composition takes on a unified expression. The brick plinth is a strong feature on the existing school, so recognising this, the design seeks to play with materials, colours, expression, etc. when extending to the new elements. With this, saw the introduction of an expressive deep red ribbon of material (or colour) to the lower circumference of the structure. Equally, the same material (or colour) is applied selectively to the rear elevation where the idea is to further heighten the new appreciation of this side of the house.
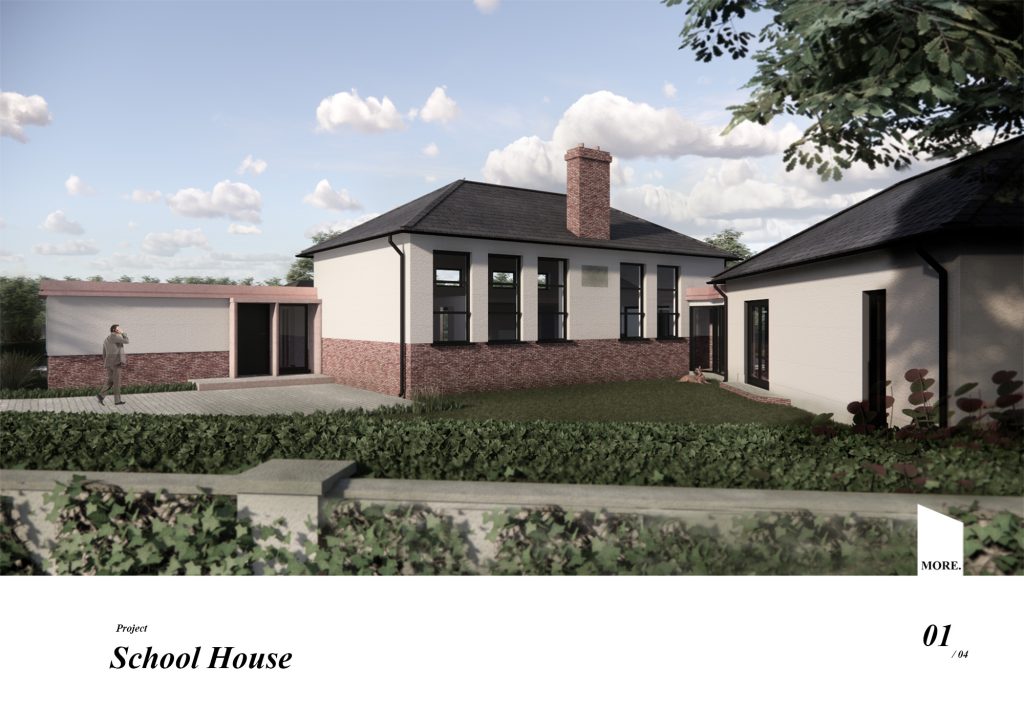
The landscape strategy plays a huge roll in settling the house and diminishing the primacy of the original school use and as described in the Development Section, the garden / patio spaces vary in degree of wildness the further away one moves from the house. We see the furthermost section of the garden as a wild flower meadow with an element of ‘secret garden’ attached. Closer to the house, the landscaping is a combination of localised planting and hardstanding patio
Total floor area = 140m² (approx.)
