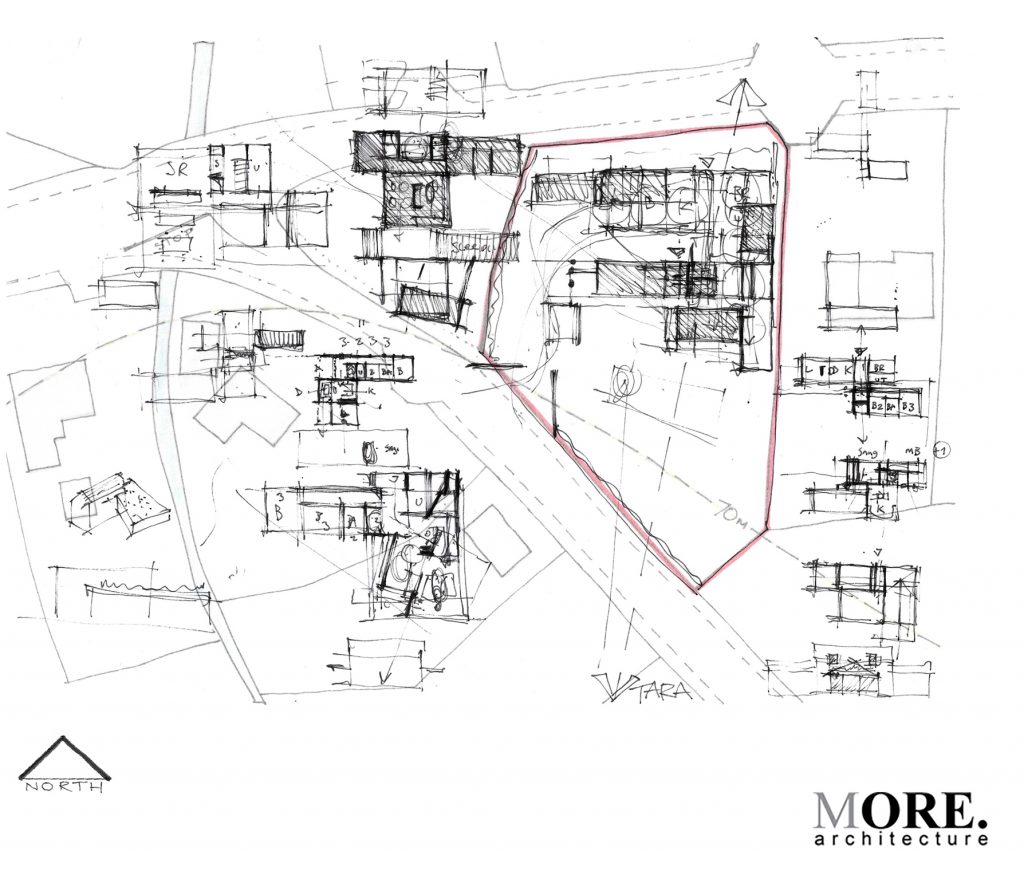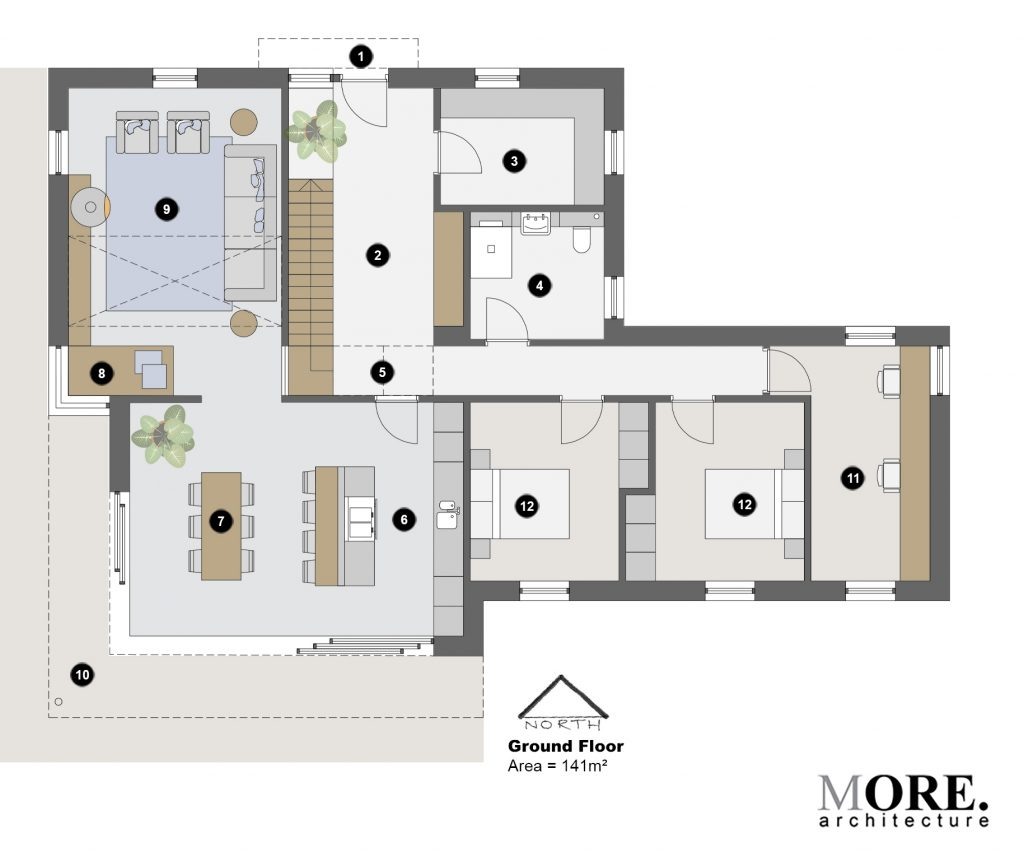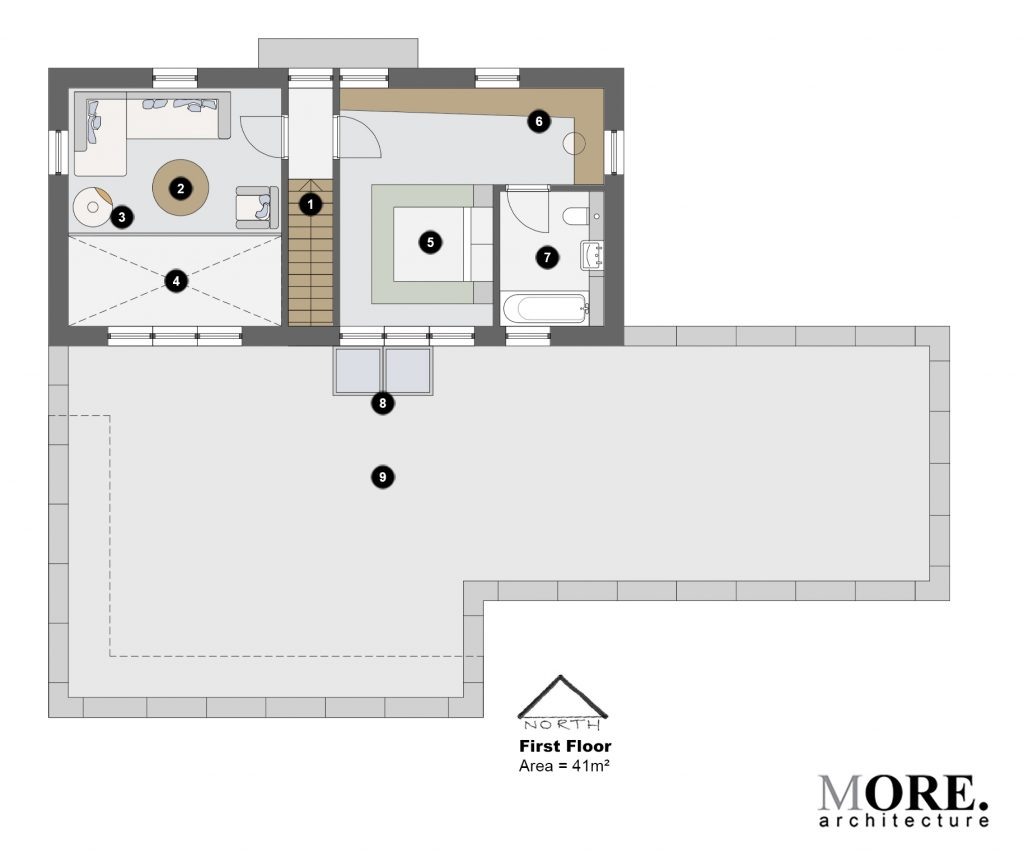This house incorporates a two-storey element and a contrasting single-storey element. Within the two-storey element, we incorporated the main entrance, stairs, sitting room, utility and w.c on the ground floor with a second sitting area upstairs to capture beautiful views along with the aster bedroom, changing area and ensuite, under an ‘A roof’.
Incorporated within the single-storey element is the kitchen/dining area, two bedrooms and an office. The house is oriented to maximise sunlight in all the right spaces and a garden shed helps screen off the patio area.
The design of this project was focussed on delivering a house that was beautiful in simplicity, to reduce construction costs, incorporate local, natural materials to settle the house in its landscape.
There are very nice views to the south which we really wanted to capture and show off from various locations within the house and using different aspects.

There were many iterations of this house drawn to suit the site and the clients brief and budget and as a result we really feel like we hit the nail clean on the head.

As you can see, the spaces are generous without creating any unnecessary ‘dance floors’. This ensures a much more affordable build cost that doesn’t result in any pokey spaces. Sometimes, we see designs where the client was terribly afraid of not having enough room, but hadn’t the right guidance at the time. The results are big open spaces that have no real function that only pushed the build costs up.

As a part of the design process, the design becomes more refined as the stages progress. You can see from the floor plans, which were produced for the concept design and the 3D images that a descision was made to remove the windows at the front of the house. This decision was made for a number of reasons. The first one is that it is a north facing facade, meaning that there would be no direct sunlight hitting this wall. Windows are considered a week point when it comes to heat loss and so it is good to reduce the number of windows facing north.
Also to the north is a busy road with numerous neighbouring dwellings that can look directly in. Therefore, removeing the north facing windows increased the privacy of the spaces.
Lastly, there was no need for windows here. each room have a sufficient amount of natural light coming from other windows within their respective rooms on different facades. To add windows here would be just for the sake of it and would have no real reason. As a practices, our designs are always very considered and intentional. We never just add something just because. It must have a reason, otherwise it is just an extra expense that probably doesn’t add to the scheme.












