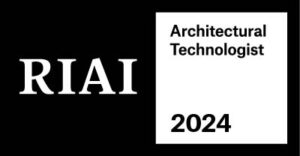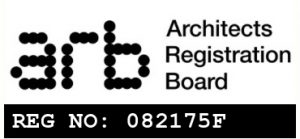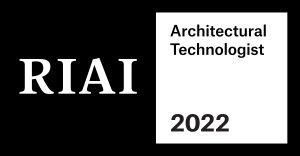New build extension and partial remodel of existing dwelling.
Project Brief
Maximise natural light penetration and solar gains within the home while extending the footprint of the house to include a bigger kitchen, dining and living area.
The existing cottage sits nestled in the context of agricultural fields, mature hedgerows, and stone walls. The front of the cottage faces southeast and has undergone various modifications and extensions over its lifetime.The existing dwelling is nicely proportioned and has a calm appearance. Taking this into account, the initial design development started by exploring ways to extend the house that meets the project brief without taking away from the existing structure. The initial sketches started out as orthogonal addition to the west, containing the additional space for the family. The on-site consultation acted as the departure point for the sketches on the near right and the focus for the most attention at this point.
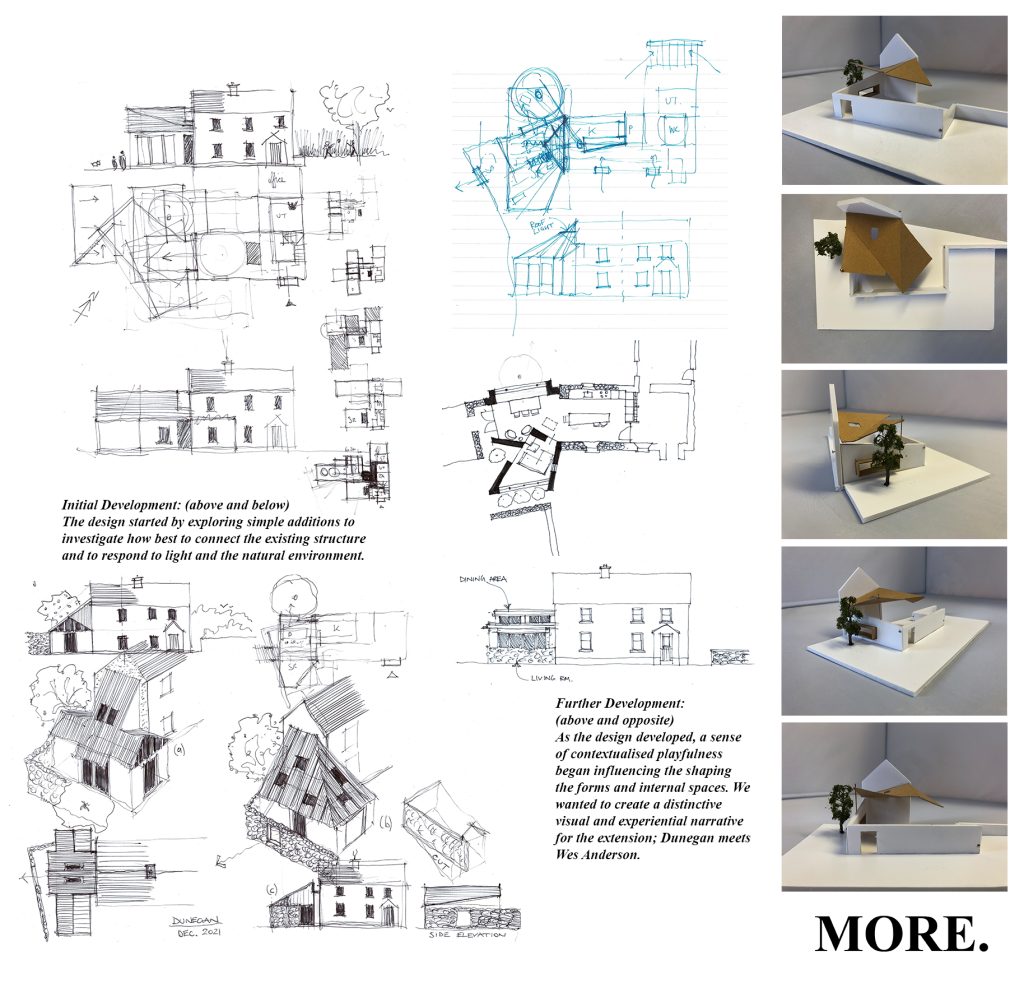
Arranging the Space
Seeking to refine the initial ideas, we wanted the design to become something distinctive and not appear as just a ‘bolt-on’. To this end, the design began to mature into a more playful abstraction while respecting the existing structure / setting and the client’s visual brief for the project. The design developed into a more organic form to better respond to the natural light and the programmatic requirements with a strong emphasis on creating interesting external and internal spaces.
Then, further rationalising the ideas, the new construction started to intertwine the internal spaces creating a combination of open plan and cellular spaces. Externally, the forms responded to what was happening internally to create a folding roof plane, lifting and lowering according to the function underneath as per the photos of the card model above.
Lastly, the design also started celebrating existing natural features, like the apple tree and landscape vistas and making them part of the architecture.
Floor Plans
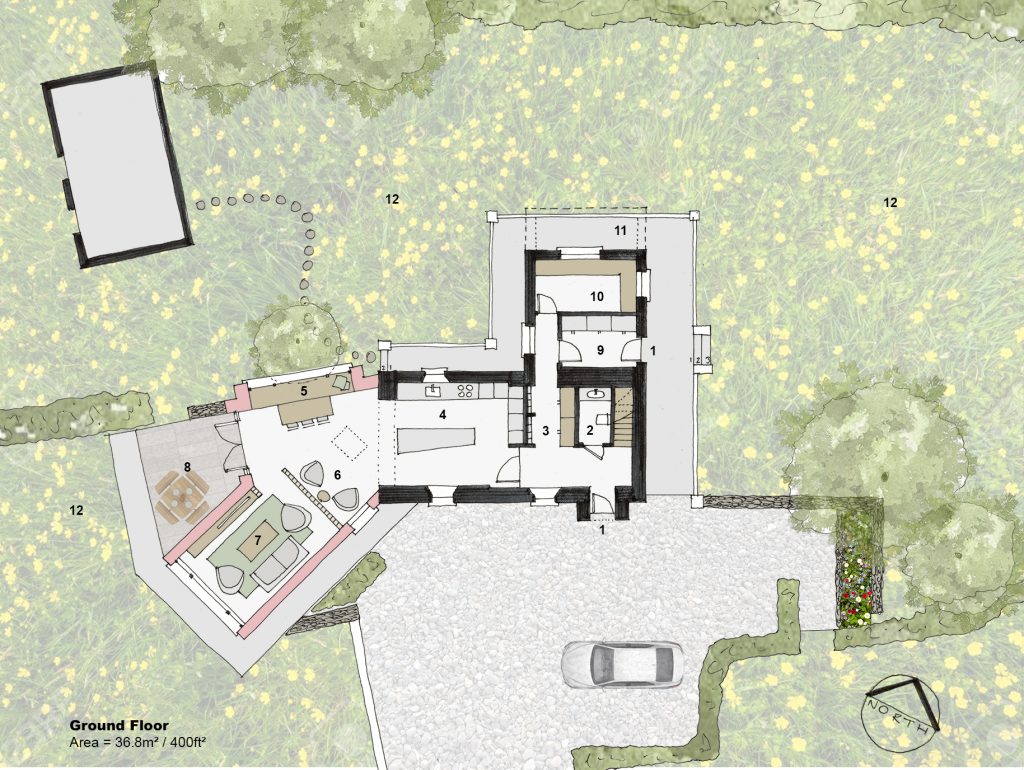
A glazed door leading to the main space offers a visual glimpse to the heart of the home while also allowing light to permeate into the hall. The kitchen has generous counter space with tall units tucked way to the right.
Given the space available, the pantry forms part of the kitchen cabinetry. A section of the existing stone gable is removed to open into the dining and sitting areas. The dining area is nestled into a window projection with the focus on the apple tree and an informal sitting area basks in the morning light.
This seating area will be great for morning coffees and conversations while behind is a semi-enclosed sitting room. The placement of windows in the new build have been designed to follow the sun all through the day.
External doors from the dining area leads to a patio space making this space perfect for family gatherings and events. The sunlit garden becomes the natural extension to the patio.
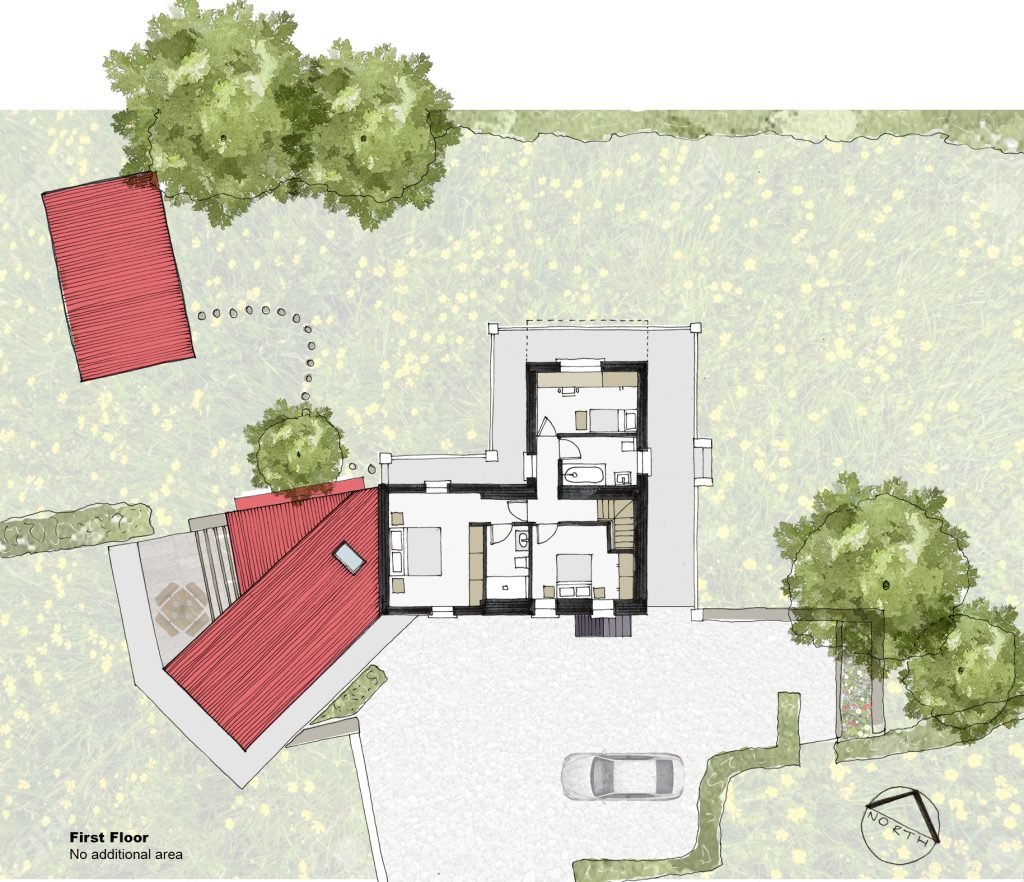
Moving upstairs, the first floor largely remains the same except for an additional ensuite within the main bedroom. Working to the budget, the design sought a minimally invasive approach upstairs but at the same time sought to meet the family’s needs.
The first floor now provides three bedrooms, one room ensuited (made possible by demolishing the chimney breast) and a family bathroom. In addition with the chimney breast removed, the main bedroom provides a substantial bank of wardrobe space.
From this image, the form of the proposed extension comes into focus. The ‘butterfly’ roof form is not only distinctive but is straight forward to construct and applying similar materials to the neighbouring structure will give the whole composition cohesion.
Solar shading over the patio deflects harsh sunlight while also creating a semi-enclosed outdoor space. A rooflight will let sunlight filter into the spaces below.
Total floor area = 37m² (approx.)
Illustrative View
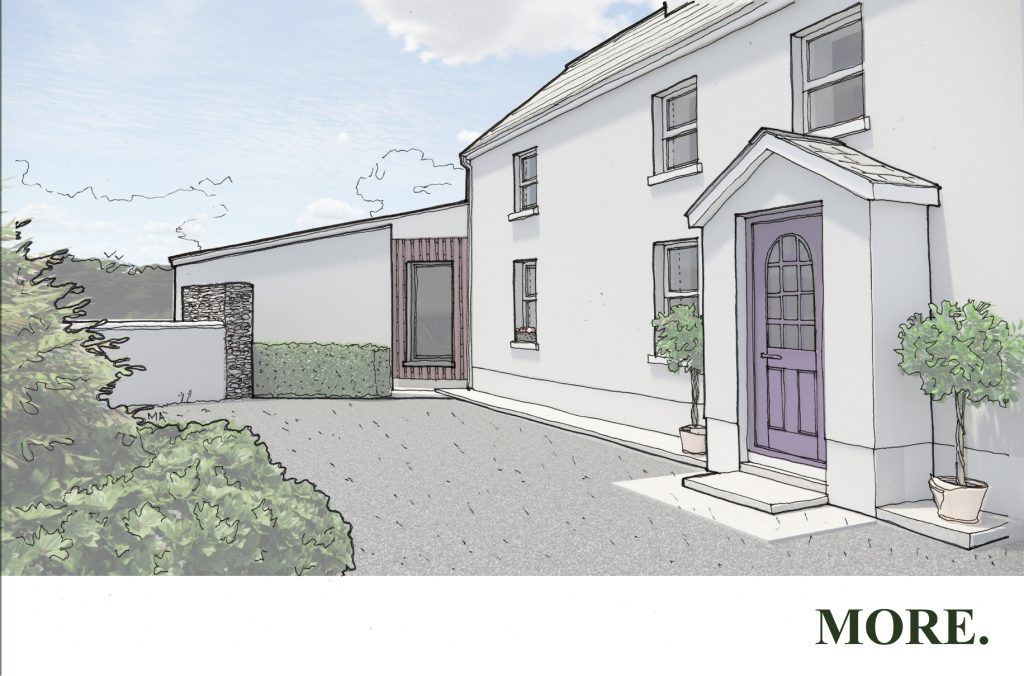
The above image illustrates the relationship of the extension and the main house and how the new and the old sits comfortably beside each other. From this perspective, the new element appears unassuming with a flash of the corrugated material emphasising a picture window being the only clue that something interesting could be happening behind.
Materially, both the existing structure (when externally insulated) and the new extension will be rendered giving the scheme a refreshed elegance. Some of the stone wall is retained and will stand sculpturally next to the extension, shielding access to the more private areas of the design.
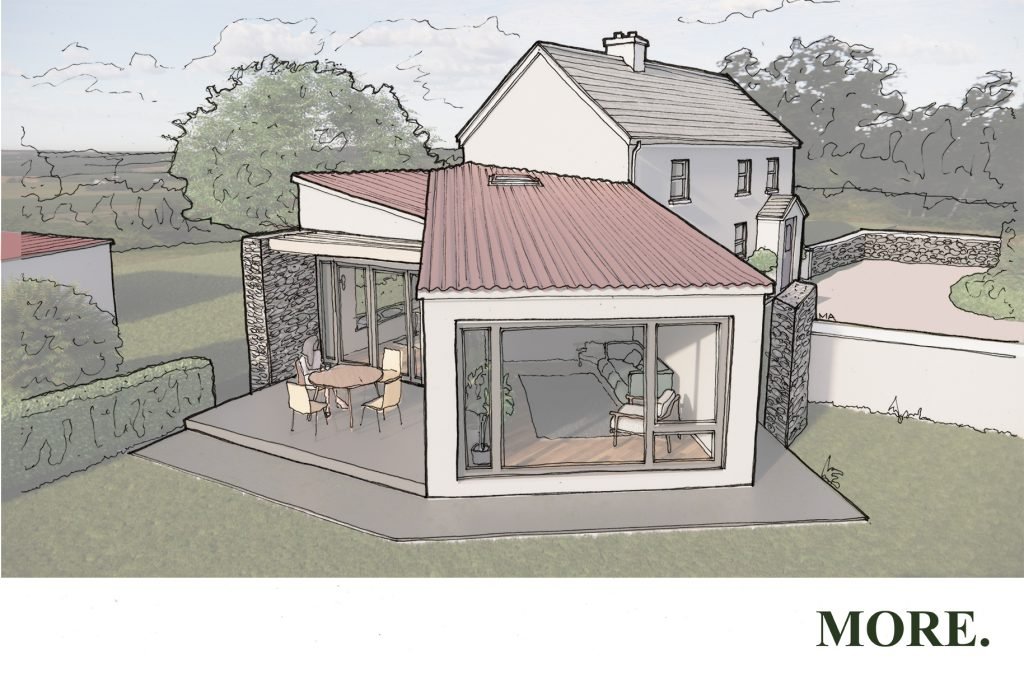
The above view illustrates the design from the south where the design begins to take a twist away from the ordinary. Both the dining area and sitting room have large sections of glazing overlooking the garden and will avail of copious amounts of natural light throughout the day.
From the dining space, doors lead onto the patio and additionally lead to the other garden areas. From this view, you can see the insert dining bench looking out to the apple tree and neighbouring outbuilding.
The combination of vibrant metals, textured stone and smooth render creates visual interest and complements the existing cottage and rural setting.
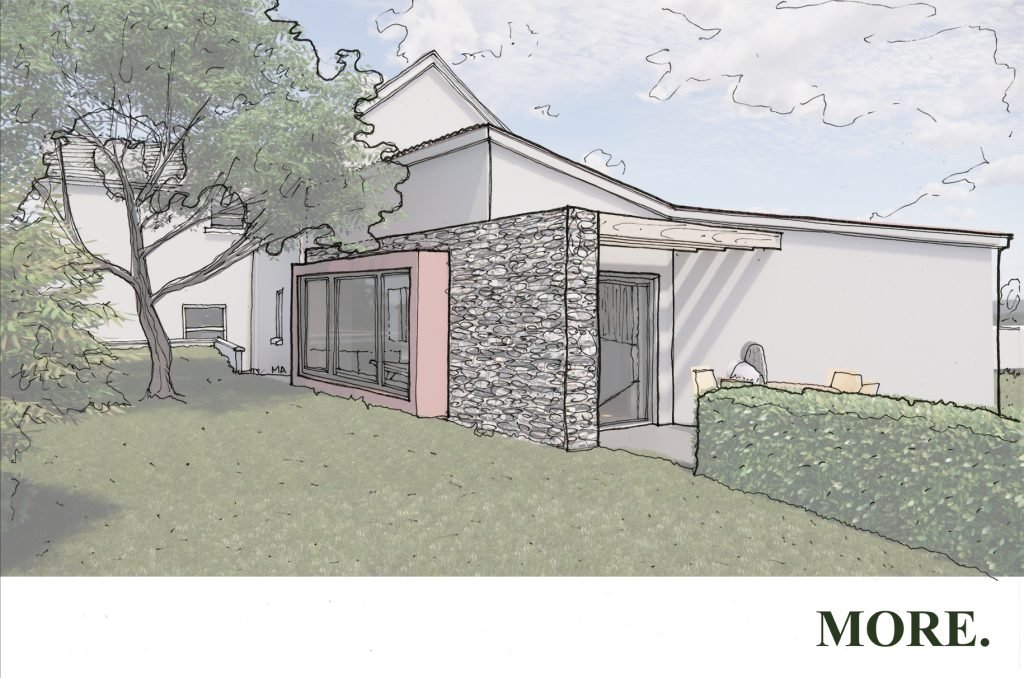
Looking from the west, the design focuses primarily on the natural features of the site, namely the apple tree and garden. The design response is not to move the apple tree but to celebrate the tree and make it centre stage from the internal space.
The picture frame window is clad in a similar colour metal as the roof to extend the visual narrative. Where the existing cottage is largely single aspect, the new extension has multi-aspects thanks to the arrangement and placement of windows and doors.
The three principal elevations have similar yet distinct personalities which gives the whole composition a sense of intrigue and playfulness.
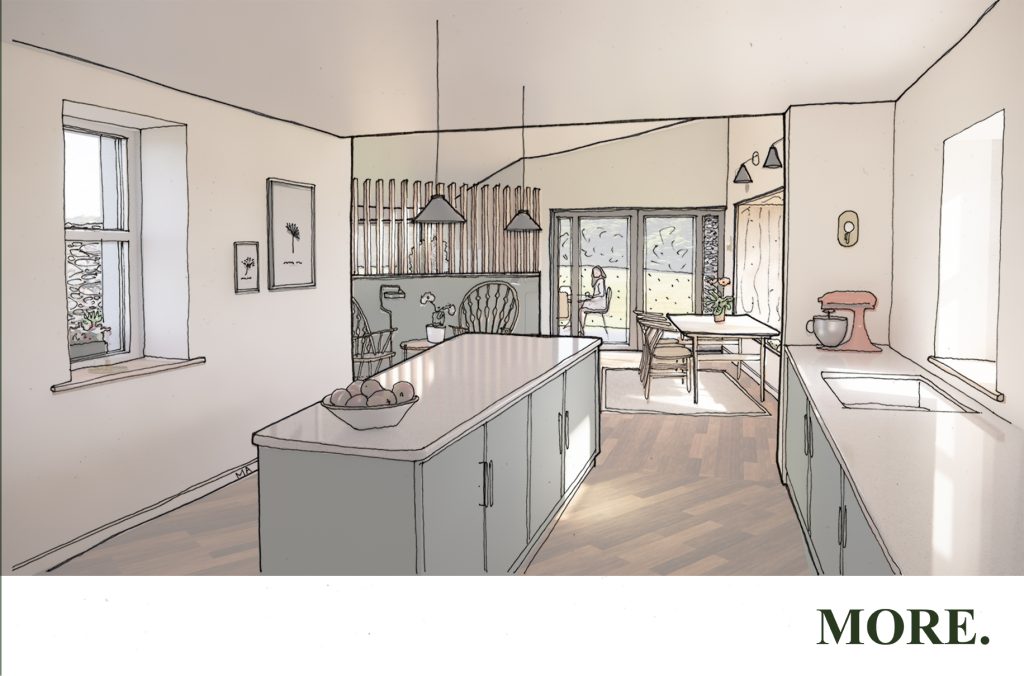
The internal spaces are equally as intriguing as the external appearance with the big transformation being the quality of space and light. From this view, the kitchen flows into the dining area and garden with the sitting room tucked around the corner.
An informal sitting area close to the kitchen will be a perfect spot for morning coffee or a conversation. The dining area inhabits the picture window and frees up space for circulation to and from the patio space.
The sitting room is semi-enclosed so that the space can function as a standalone space or part of the whole. Timber fins enhance the connection while also allowing light to percolate into the kitchen and dining area. The kitchen is a nice clean space with the tall units occupying the wall next to the hall where they will have the least amount of visual impact.







