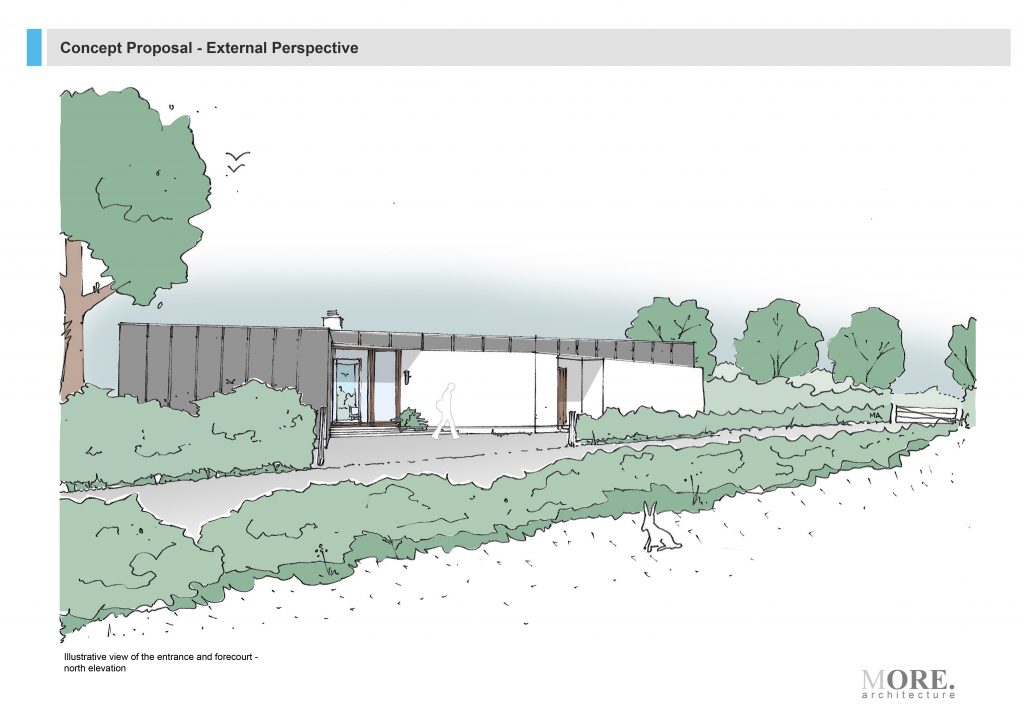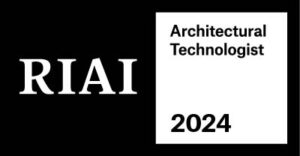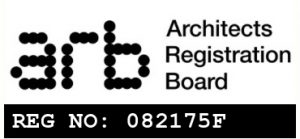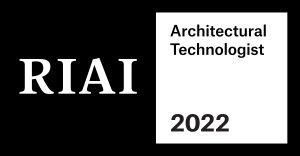Conceptual ideas
As the new dwelling is to be constructed on the family farm surrounded by mature trees / hedging and agricultural fields the setting of the site is distinct and should be sensitively treated. As such, our thoughts for the new dwelling evolved around the following concepts:
1 – The house should be seen to ‘sit’ within the landscape and its geometry taken directly from the site;
2 – Materials take their cue from traditional materials but with a contemporary twist so as to connect with the site context and farmland setting;
3 – The transition between inside and outside for the main spaces is blurred with outdoor living promoted;
4 – Spaces arranged according to the sun path and natural body cycle;
5 – Efficient use of space but sense of space maximised through far-reaching vistas across the agricultural fields and generously tall ceilings;
Site Layout Out
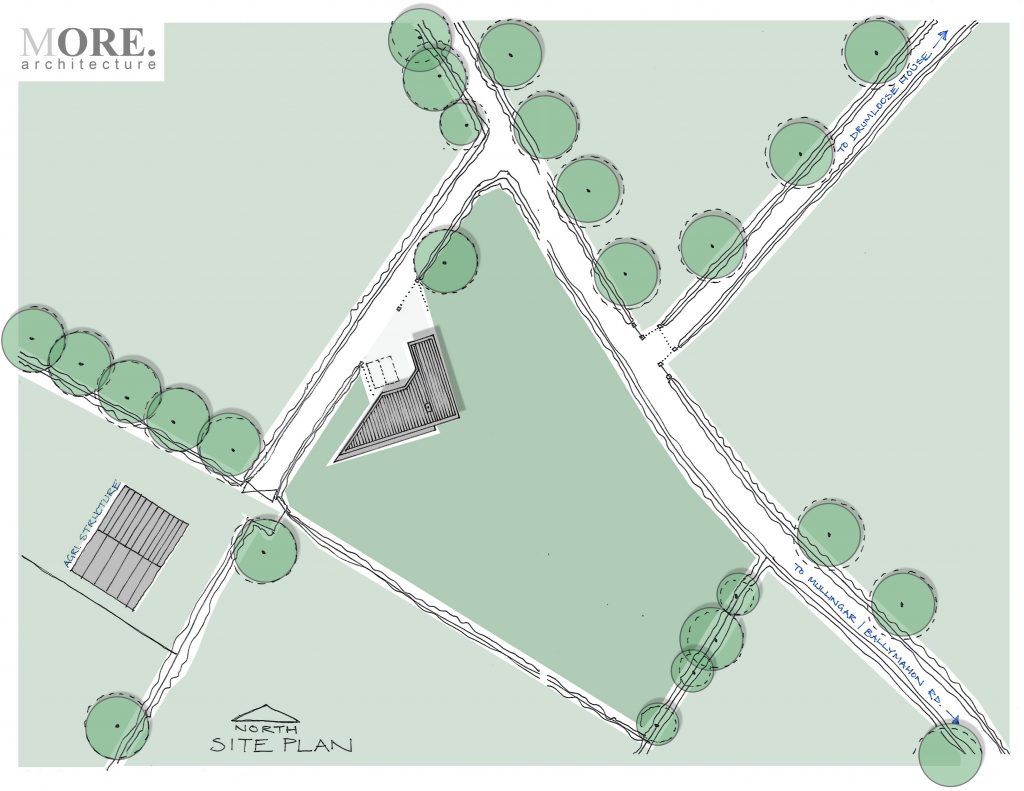
The House as Embedded Object
The design principles and conceptual ideas outlined in the development sketches section start with the siting of the house within the landscape. The site is elevated with picturesque views to the east, north and south. Approaching from the ‘bottom’ of the hill it is proposed to position the house to the western side of the site so as to sit within the existing mature tree line.
The geometry of the plan is a response to the approach road L5814 and the farmstead access route whereby the forms / shapes appear complicated but in fact, sensitively deal with minimising the visual interference with the skyline and views. The same principles apply in elevation whereby the ‘agricultural’ forms undulate to follow the existing tree line and are designed to avoid large unsightly elevations.
The living, kitchen and dining spaces are orientated to maximise natural light and views. The farmyard access road is used to approach the house thus eliminating the need to open a new entrance onto L5814 through a picturesque hedge.
Parking is located to the rear of the house and the arrangement of the house forms a discrete courtyard. All design decisions centre around embedding the house into its site and setting.
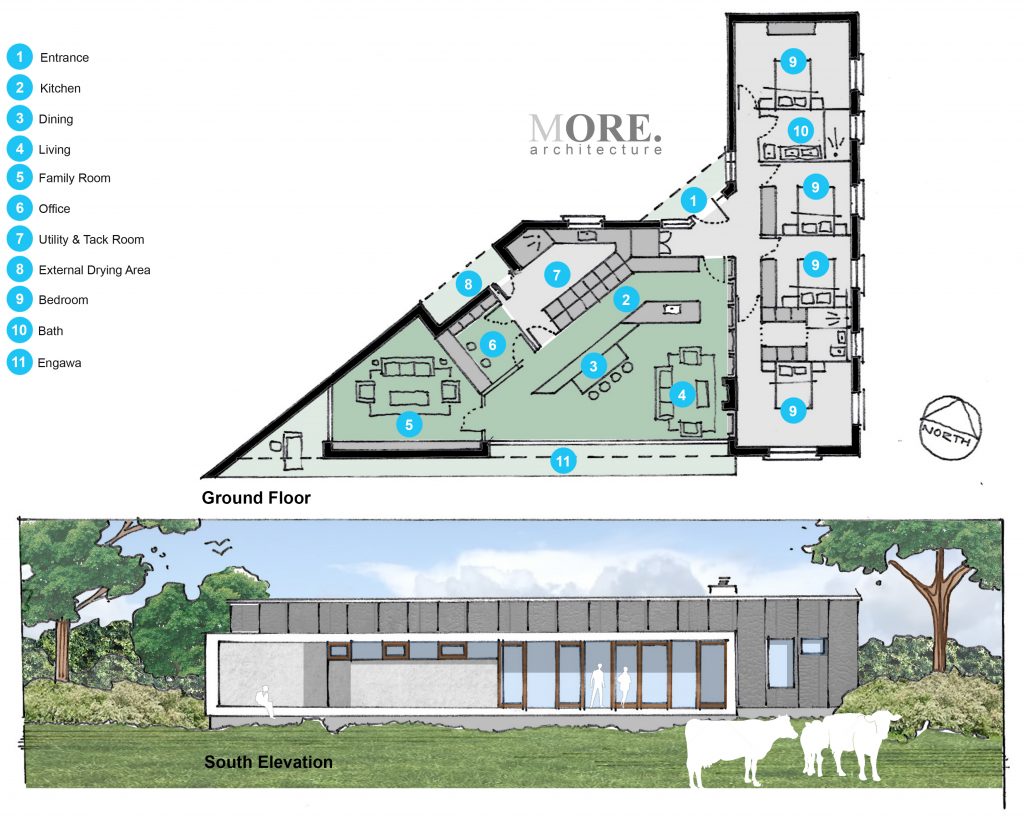
Floor Plan
The proposed dwelling is divided into living and sleeping zones arranged primarily as a single storey dwelling. The open plan kitchen, dining and living spaces are arranged to maximise natural light and views.
The generous kitchen has a large island and is in close proximity to the utility / tack storage. The utility has a covered drying area adjacent to access door. The office is off the great room with direct access from the utility also.
The family room is separate but connected to the great room and has its own access to the outside. The great room is double height to maximise the sense of space. An engawa or covered porch acts as a transition between inside and outside and is normally raised above the landscape.
The roof above provides solar shading The sleeping zone has 4No. bedrooms and a family bathroom.
The master suite has a walk-in wardrobe and ensuite.
The windows are arranged to frame scenic views but also to utilise solar gains as a free heat source. Total
floor area = 202m² (approx.)
