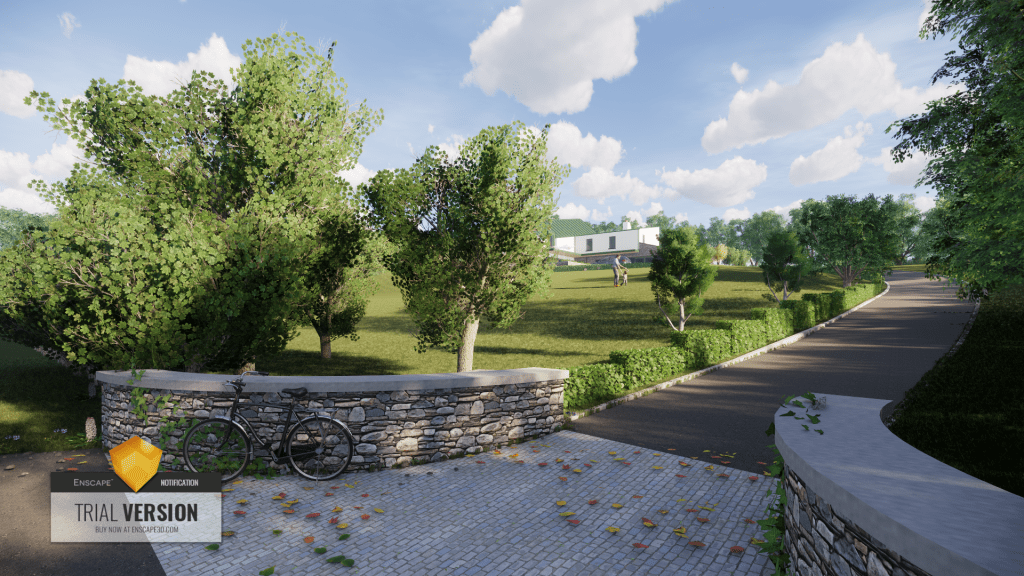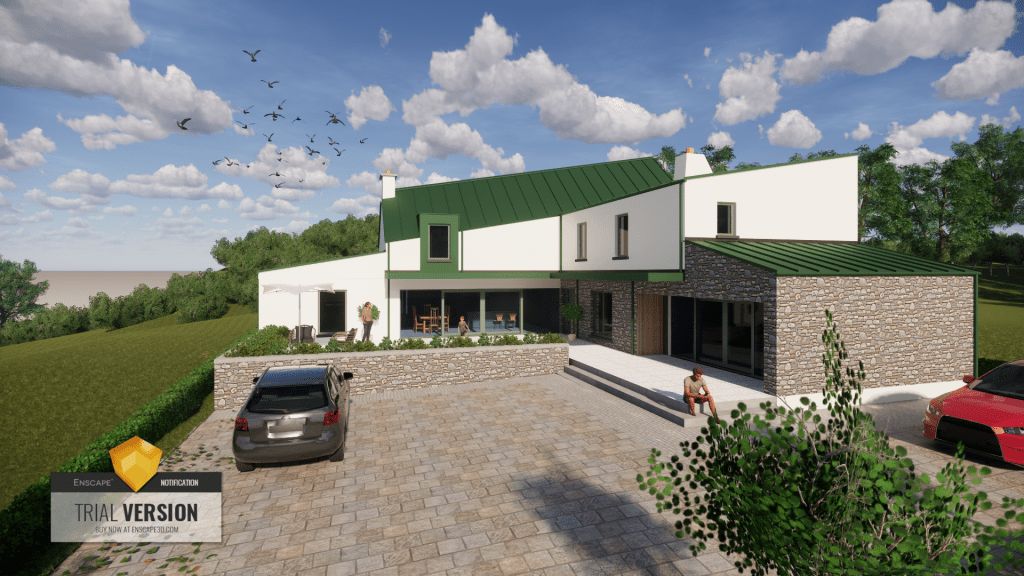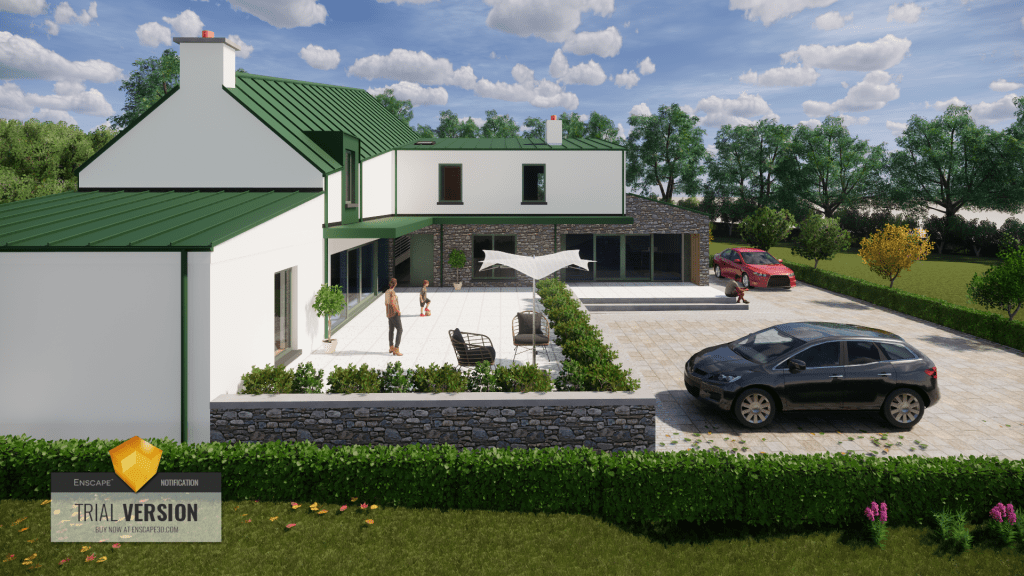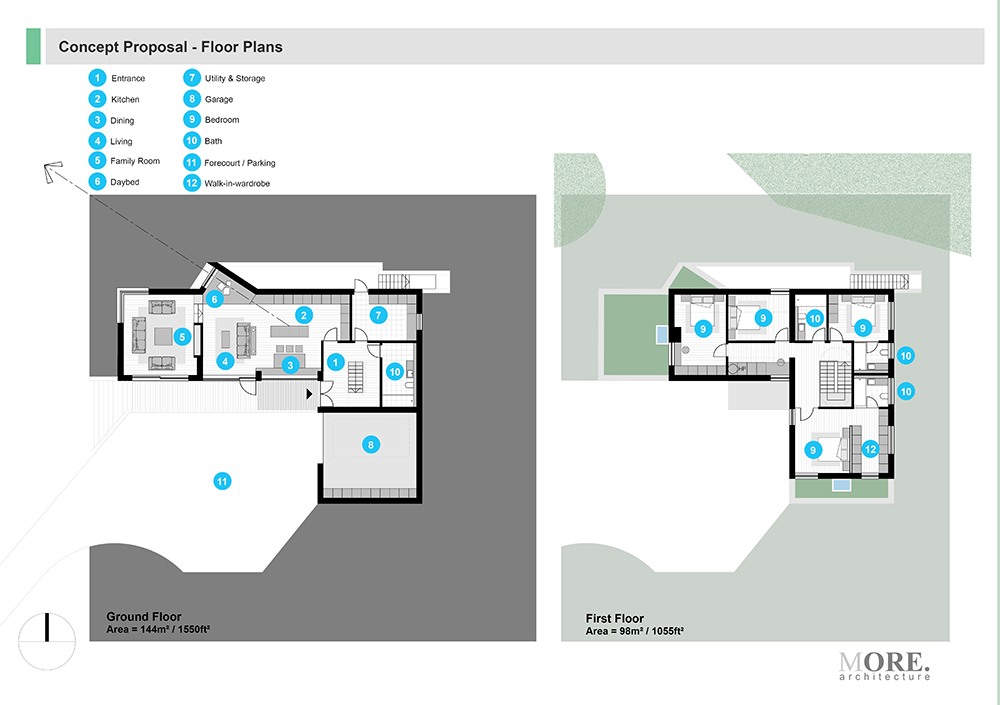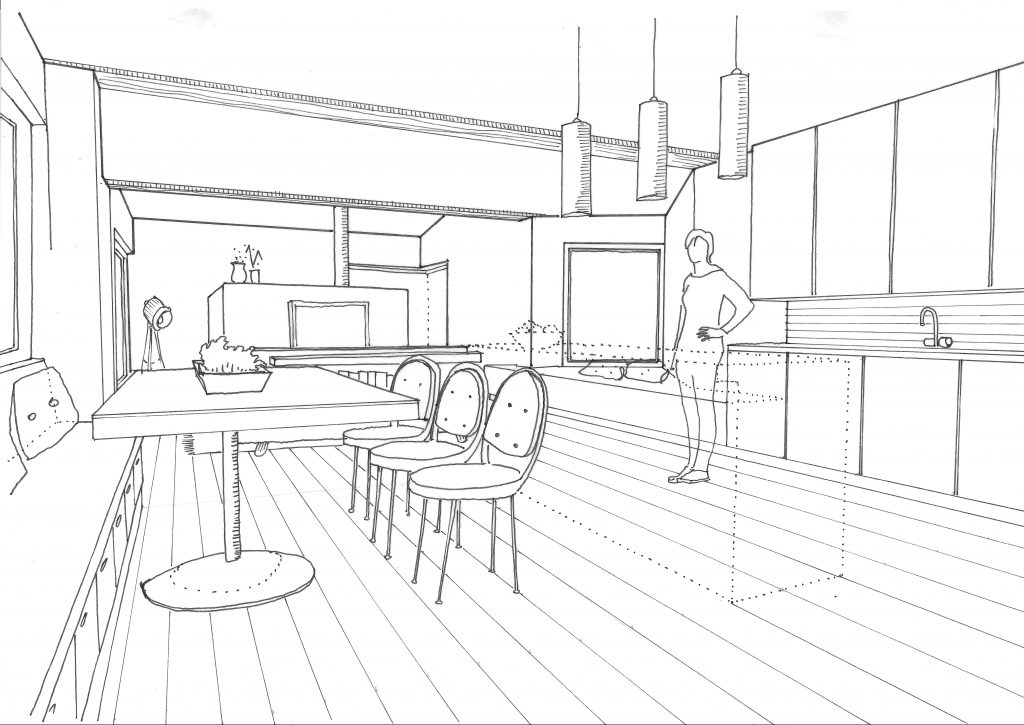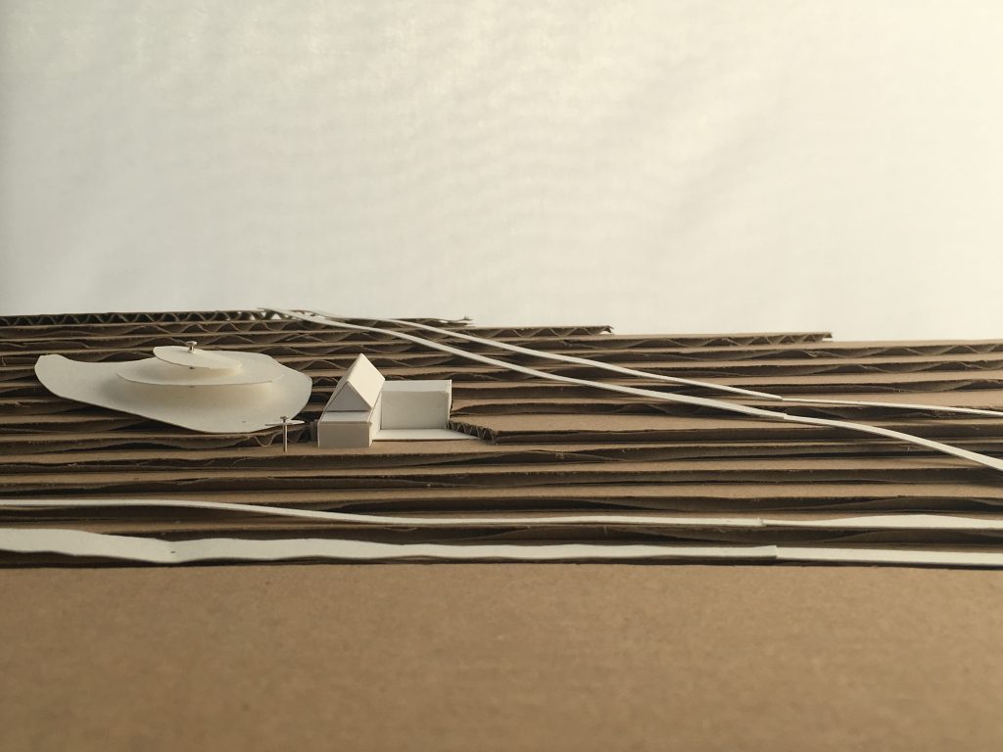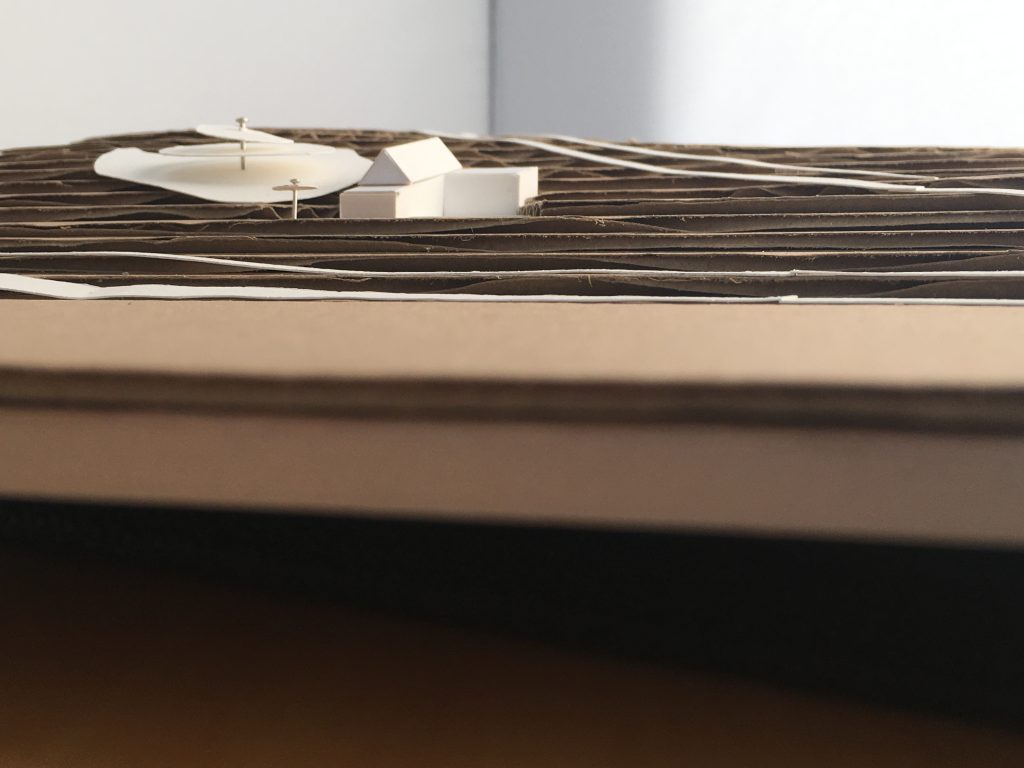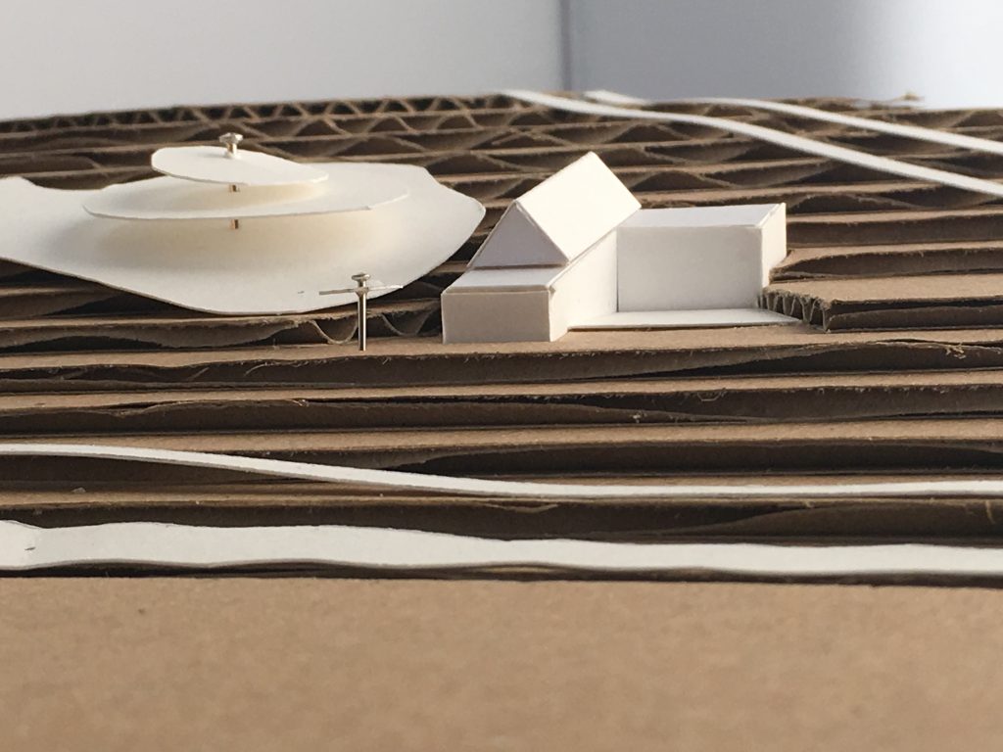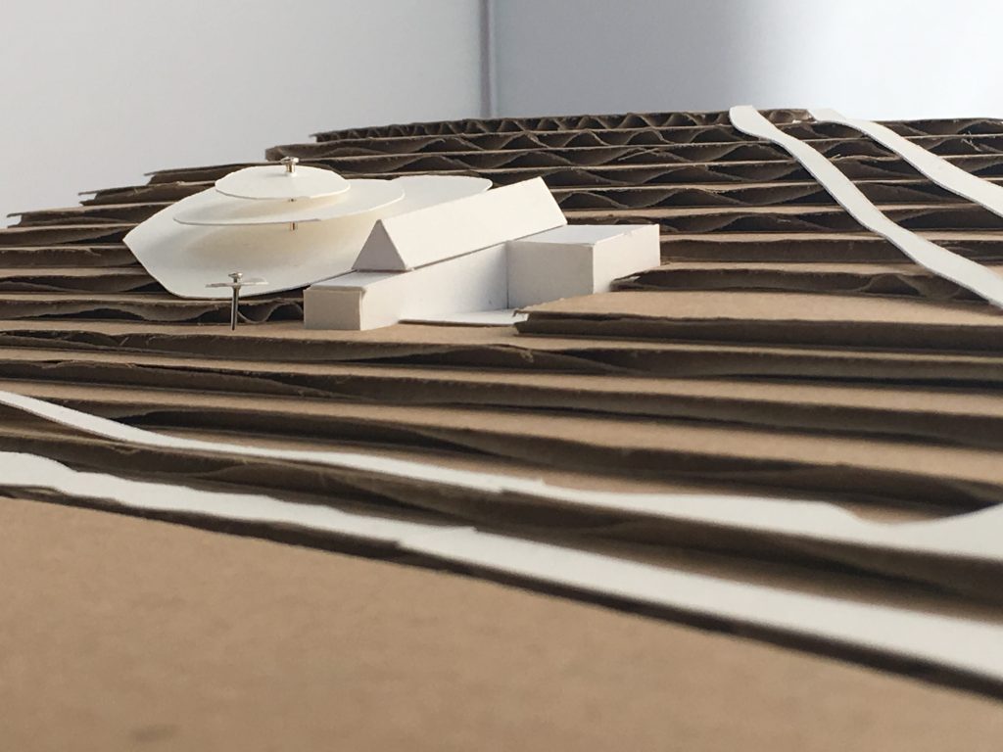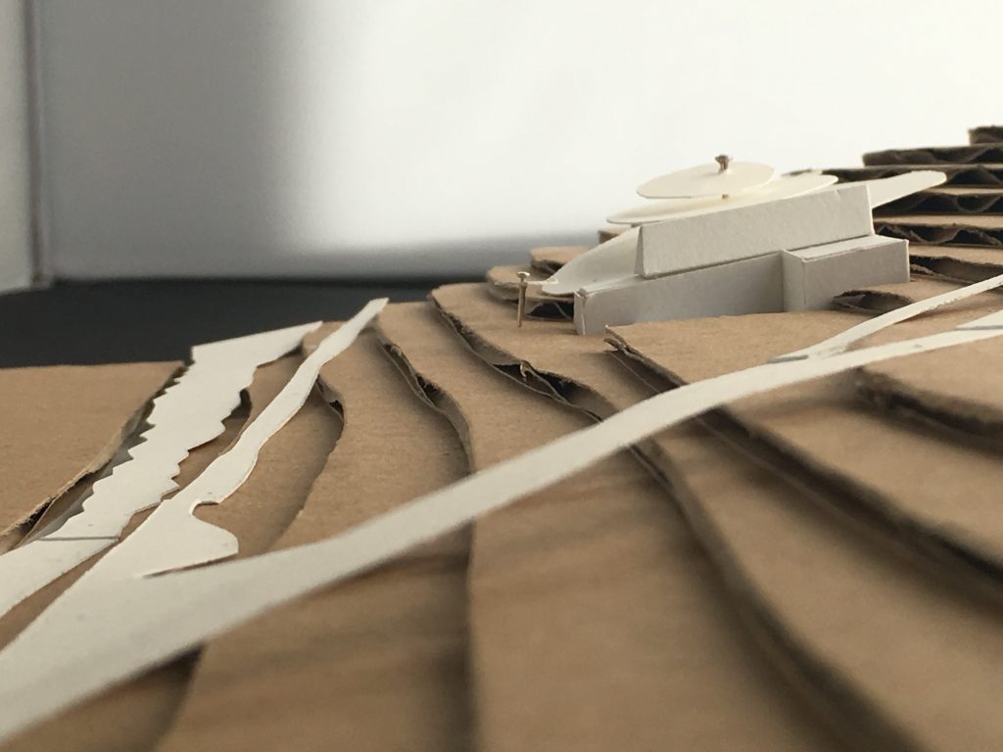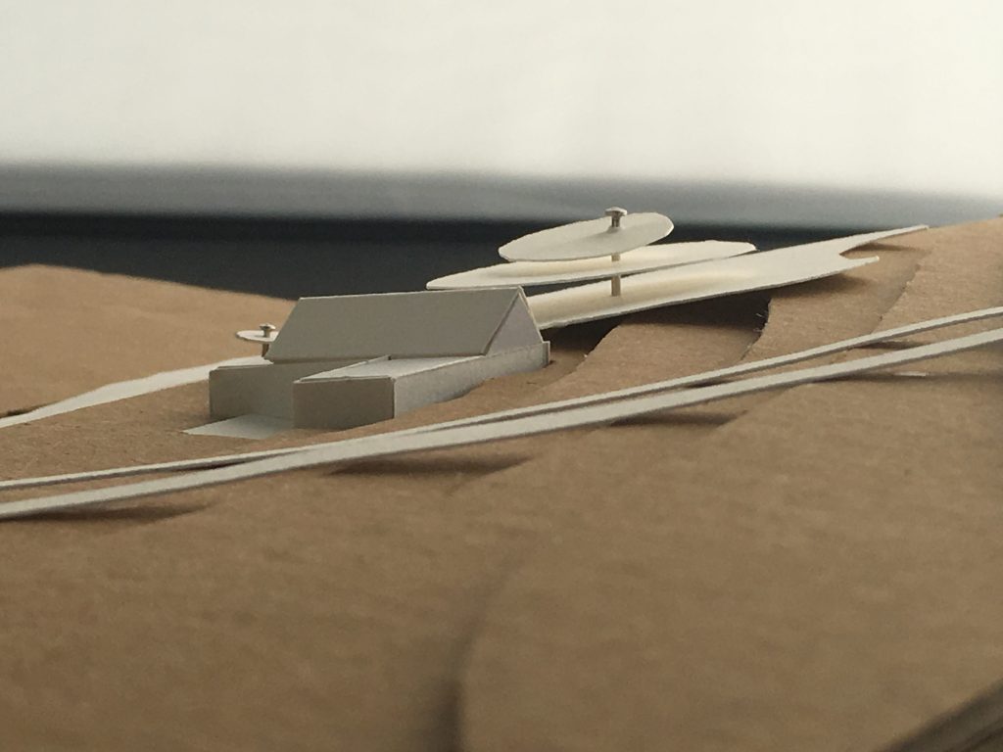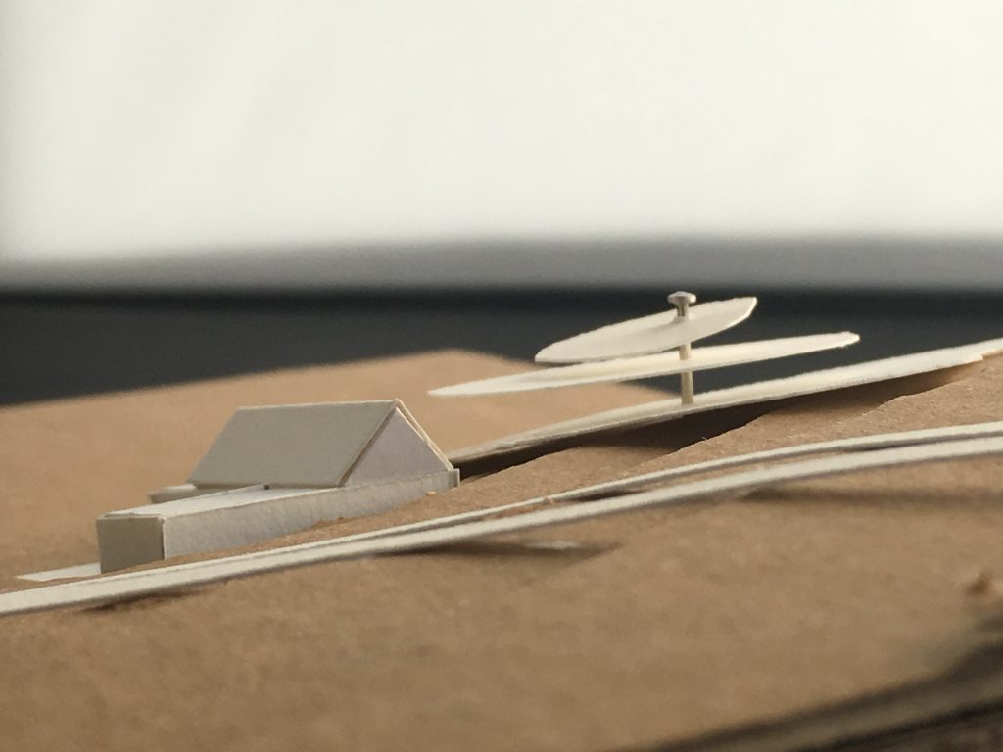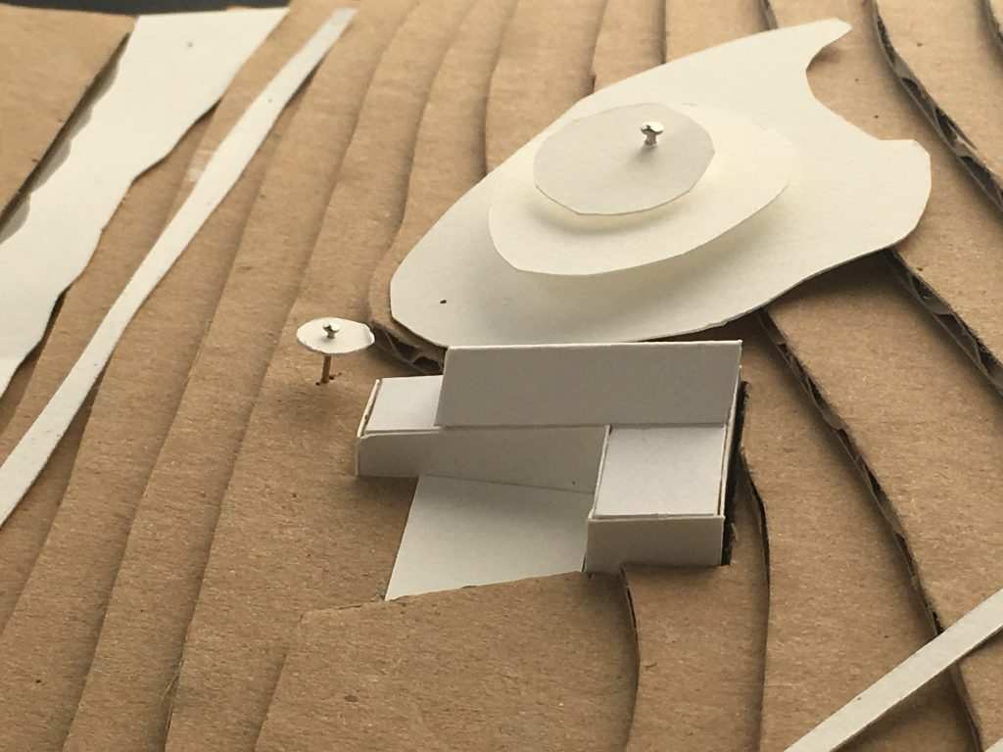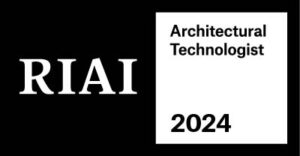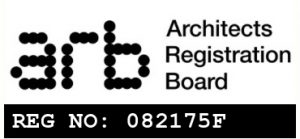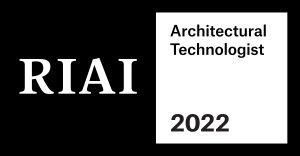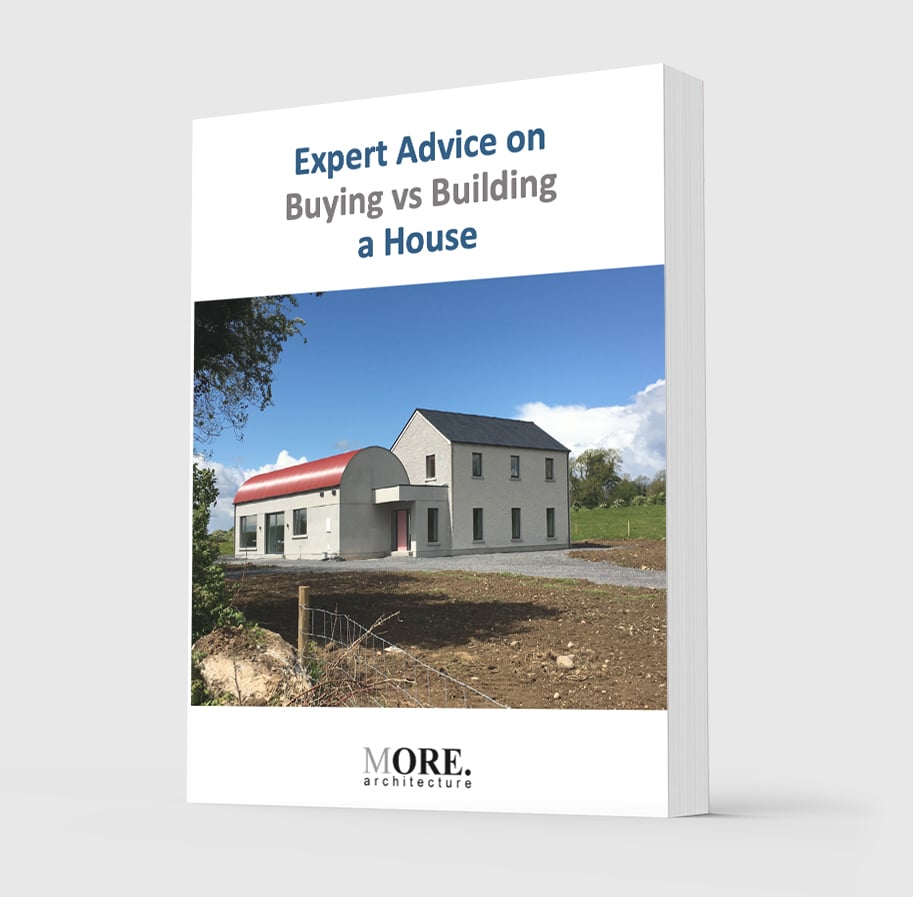New build residence and light touch site landscaping. The design principles and conceptual ideas outlined in the development sketches section start with the rooting of the house within the landscape. The site is elevated with picturesque views to the west and south. Approaching from the ‘bottom’ of the hill it is proposed to position the house to the north of the site nestling against a gorse outcrop.
The geometry of the plan is a response to the genius loci of the setting whereby the forms proposed take their cues from traditional 19th century farmhouse cottages. Siting the house next to the outcrop of gorse sensitively deals with minimising the visual interference on an area of natural beauty.
The same principles apply in elevation whereby the ‘vernacular’ form nestles into the site and in the tradition of a modest farmhouse grown / extended incrementally over time step down with a series of volumes to keep the scale of the proposed house small and avoid large unsightly elevations.
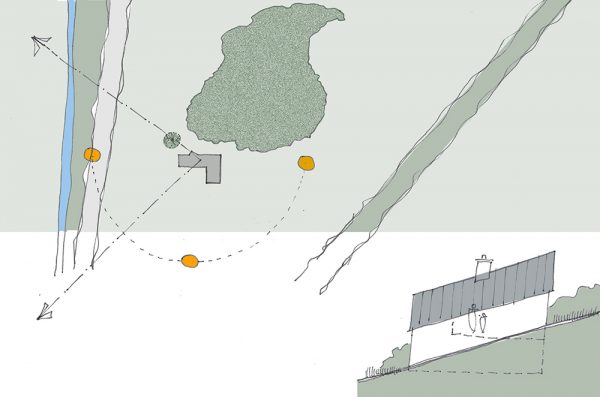
The Brief
The development to provide:
- Open plan living, kitchen and dining area.
- Large utility. –
- Seperate sitting room.
- Downstairs bathroom.
- Four bedrooms – two with ensuite.
- Master suite to have open plan bathing, (enclosed EC) and wardrobe.
- Flexible use room.
- Large garage.
- Double height entrance hall.
- Corner window seat.
- Double sided stove to define zones.
- Private avenue and entrance.
- Enhance site and setting with indigenous planting.
- Maximise solar gains with lots of windows.
- Maximise priority view of ‘Hill of Ben’ and secondary views of the lake.
- Rustic / industrial interior preference.
Project Budget approx. €320,000.
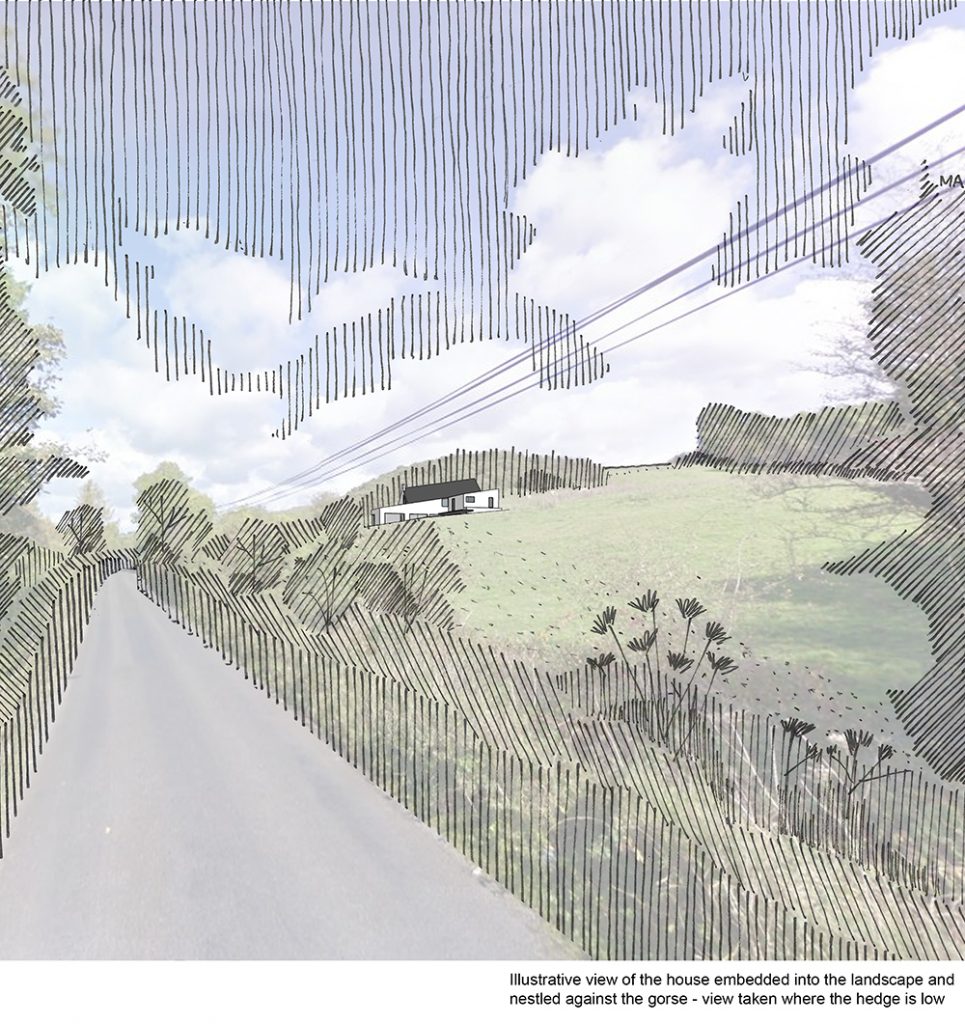
Conceptual Ideas

As the new dwelling is to be constructed on an elevated site situated on the family farm surrounded by mature trees / hedging and agricultural fields with panoramic views. The siting of the proposed house should compliment the environment it sits in and not visually impact on the setting. As such, our thoughts for the new dwelling evolved around the following concepts:
- The house to ‘sit’ within the landscape and its geometry is taken directly from the site;
- Traditional materials and vernacular forms;
- The transition between inside and outside for the main spaces is blurred with outdoor living promoted;
- Spaces arranged according to the sun path and natural body cycle;
- Efficient use of space but the sense of space maximised through far-reaching vistas and generously tall ceilings;
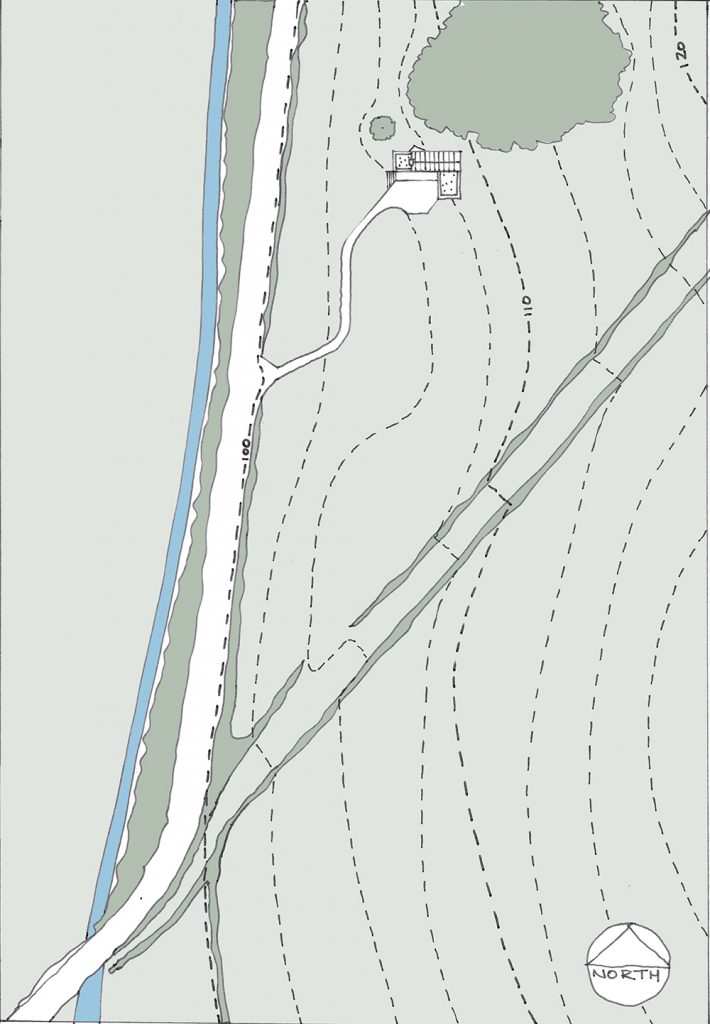
The Floor Plans
he living, kitchen and dining spaces are orientated to maximise natural light and views. The bedrooms are upstairs and partially in the roof space of the inclined volume. Parking is provided within the partially submerged footprint of the house. All design decisions centre around embedding the house into its site and setting.
‘House of Ben’ is a project that both recesses and emerges from the landscape. The use of traditional forms and colours whereby blacks, whites, yellows and greens are utilised to ‘settle’ the house. The form, both follows and inhabits the land. The ‘L’ shape arrangement is orientated to maximise solar gains as well as offering shelter from the natural elements.
The overall scale of the structure is reduced by partially excavating into the slope which in turn creates a clearing for a sun-filled courtyard. Proportionally, the proposed house shares a tradition with modest low-lying Irish vernacular cottages rooted into the landscape

