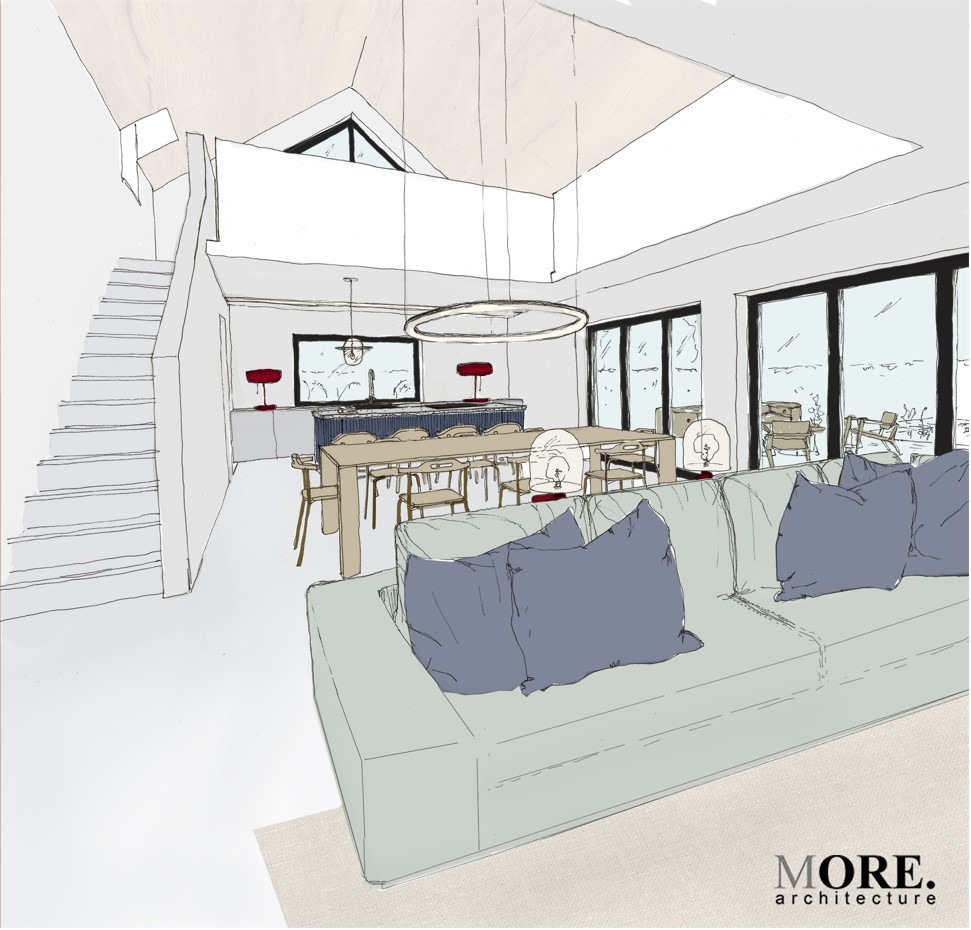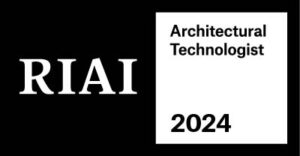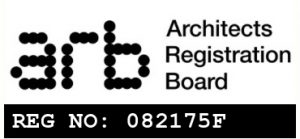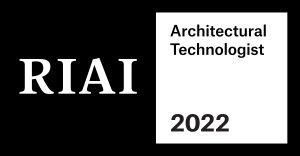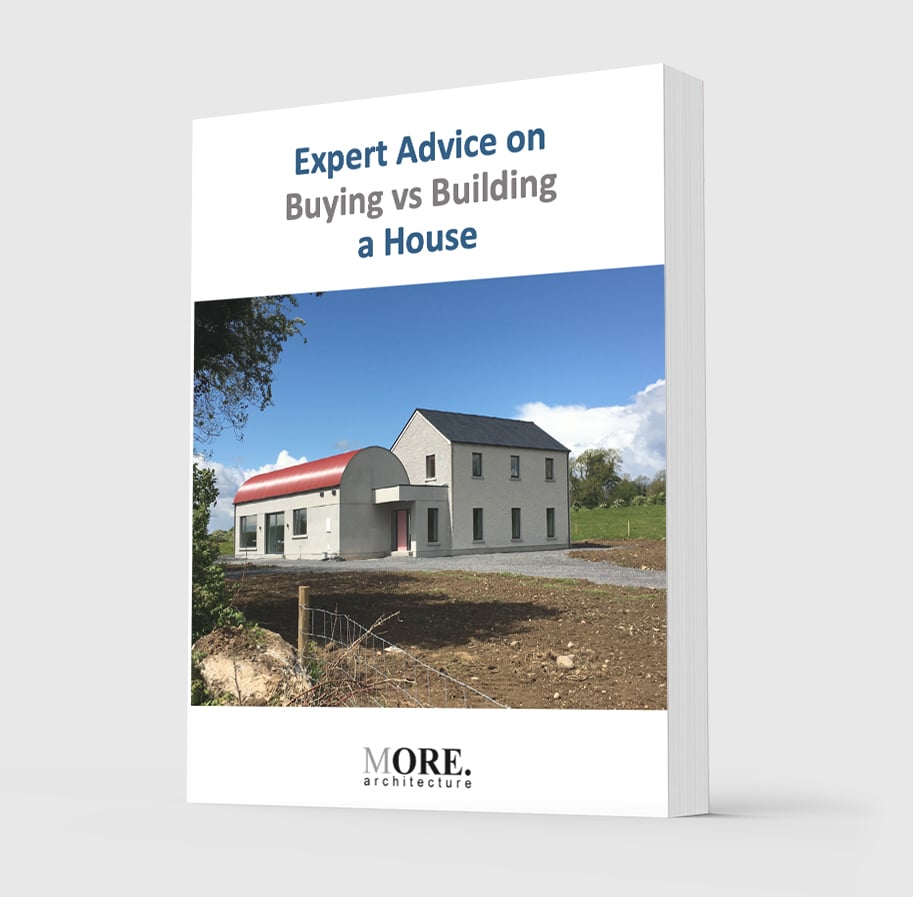Key Prioities
- 2 / 1.5 Storey Dwelling.
- Vaulted Ceilings.
- Natural Wood Texture.
- Maximise views of landscape and landholding.
- Maximise natural light penetration and solar gains.
Project Brief
- Field to be sectioned for a site with minimal impact on the agricultaural use. Site / Field access to be shared.
- Open plan kitchen, dining and living with large glass doors / windows focusing on views and outdoor spaces.
- Landscape window over kitchen sink.
- A mezzanine (with expansive views) to accomodate sitting area and office area.
- Sliding door giving access to a pantry.
- Utility and Boot room.
- Three bedrooms: a main bedroom, guest and a flexible third bedroom that doubles as a snug.
- Main bedroom to have enquite and walk-in-wardrobe. Positioned to heighten privacy and views.
- Other bedrooms to be close to main bathroom.
- Potential small detached outbuilding close to the house.
- Promote outdoor living and sitting areas with seamless relationship between inside and outside.
- Utility to double up as boot room with outside access.
- Garden to flow with house.
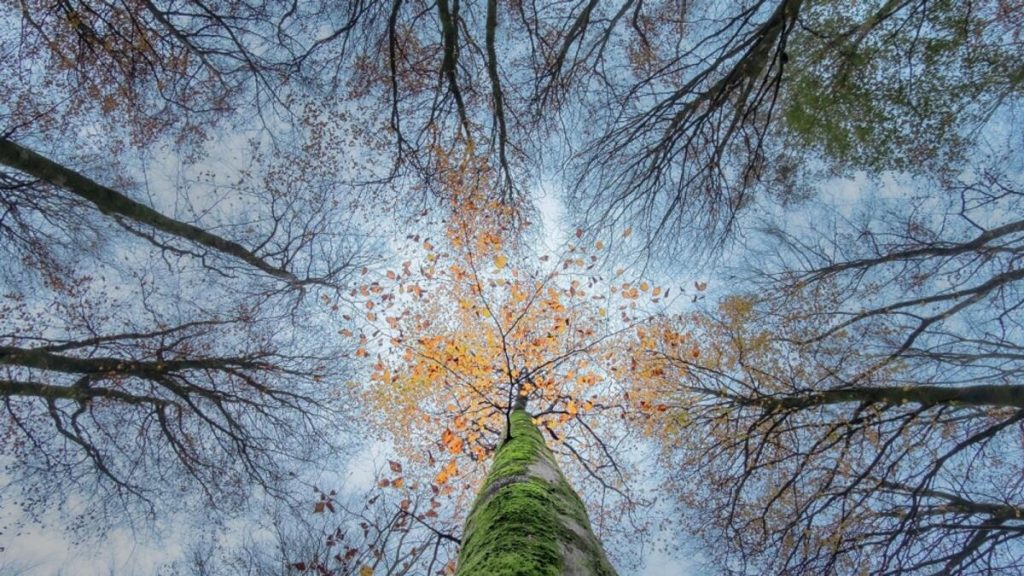
Design Development
Site:
The site is an elevated parcle of land that overlooks the family landholding with the serene Mullaghmeen Forest as close neighbour. The principal entrance to the south-east corner is a shared interface allowing for access to the house and to the field. It is intended that from this interface that a simple route tracing through the landscape will lead you to the house and grounds. Considering how to arrange the house on the site but also stimuli introduced to create an enriched living experience. As such the design development around three principles; Ordering, Sensory and Clustering.
Ordering:
Once the ideal location for the home was identified, we started considering the best location for pacing the rooms and spaces. Intuitively, the principles of Feng Shui guided the ordering of the spaces as well as the relationship between them.
Senses:
Once the project brief was largely placed on the site and balanced, we wanted to heighten the experience further by playing with the human experience of Touch, Hearing, Sight, Smell and Taste.
Cluster:
From ordering and introducing a strong sensory experience, we needed to give the home form. To make the most of the site and views (and with an eye on the planning permission stage), we began arranging the spaces as a cluster formation. This is a readily recognisable formation of the structures and in this case unites and provides space for the interior and exterior to flow.
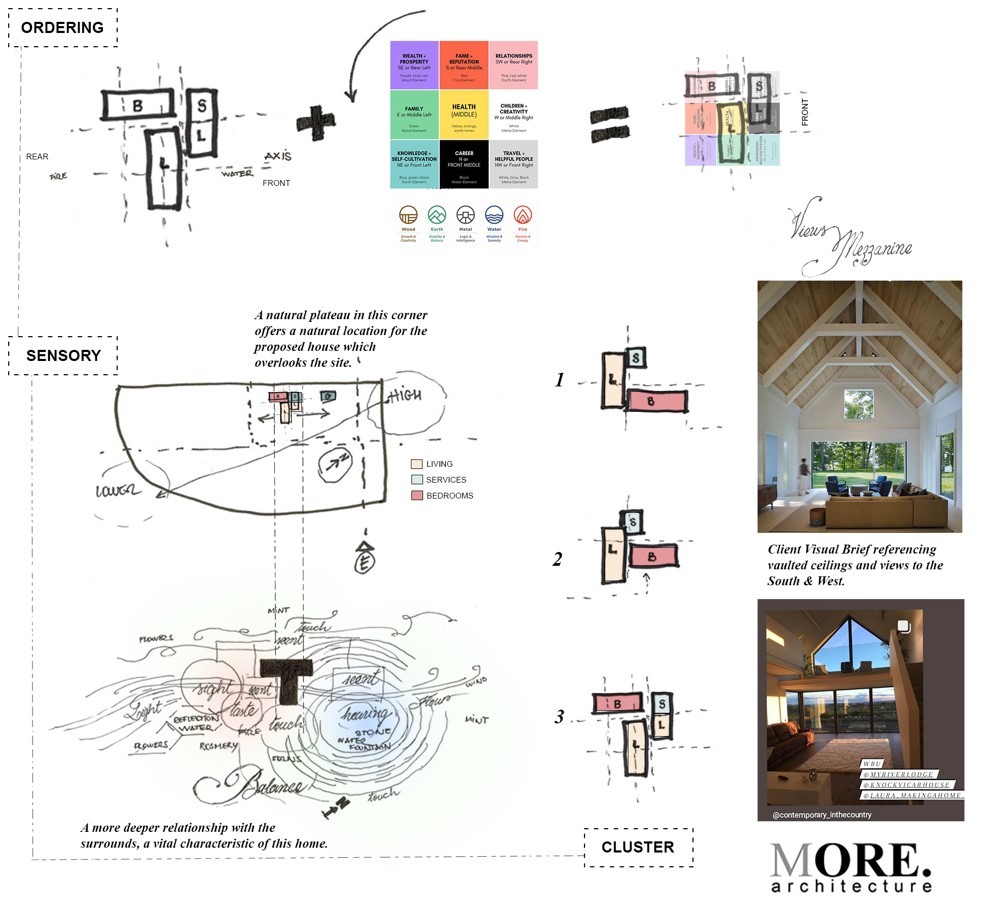
Floor Plans
There is a sense of starting a journey into the home when stepping over the bridge that leads to the front door. The water feature acts as a cleanser before entering the home. Beyond which, a strong axis provides a vista through the house leading the eye through the landscape and primary spaces.
From the front door you enter directly into the main kitchen, dining and living area. The kitchen is efficient and functional and contains a pantry tucked under the mezzanine stair. Over the dining table the volume expands to the roof giving the space drama. Large windows allow unfettered access to the patio and garden spaces. The storey-and-a-half volume contains an extended mezzanine which contains a sitting area overlooking the valley and an office space over the living area. within the living area the rear wall is fitted with floor to ceiling storage and contains a secret door leading to the main bedroom. We consider this a very playful element. Another playful element is the shallow reflective pool beside the patio space which allows for a small sitting area surrounded by water.
The bedrooms, snug and service areas are accessed from a hallway and a rooflight over the intersection signifies a space to linger (or put on your shoes and jacket taken from the boot room). The utility has access to the garage from the back of the house. The main bedroom contains a walk-in-wardrobe and ensuite. Moreover, both the ensuite and main bathroom has a ‘deep’ shower area. The third bedroom, overlooking the valley also, can be used as the den and a sleeping space as required.
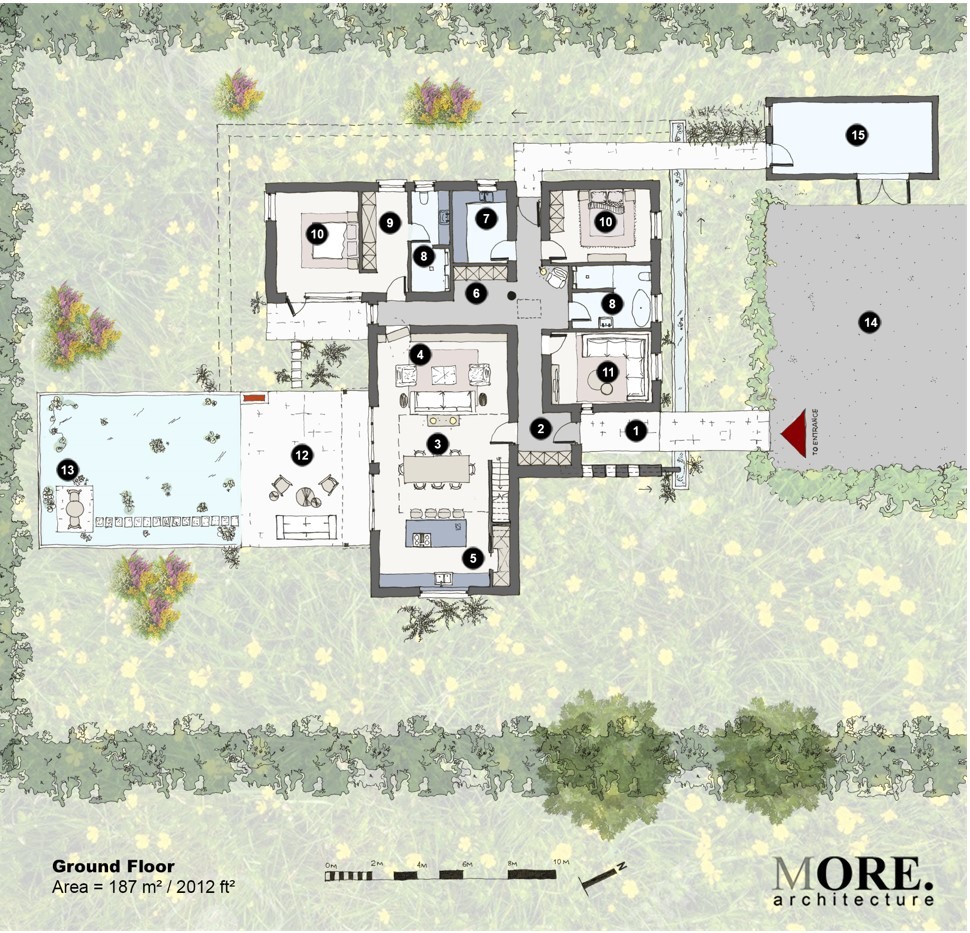
Mezzanine:
The stairs, again doubling functionality, provides access to the mezzanine but also contains the pantry as a seamless use of what can be an awkward left-over space. At the head of the stairs a sitting area is arranged focused on the views over the valley. This space will be perfect for entertaining or having a bit of quiet time where it’s all about the view.
A connecting bridge extends the sitting area to the office area. The office area is sized for two workstations but also can be used as an extra sleeping space. A picture window maintains a visual connection to the south and southeast landscape.
Most significantly, these spaces have a simplicity that bely their complexity in terms of creating extra space as well as a sense of cosiness within a large volume.
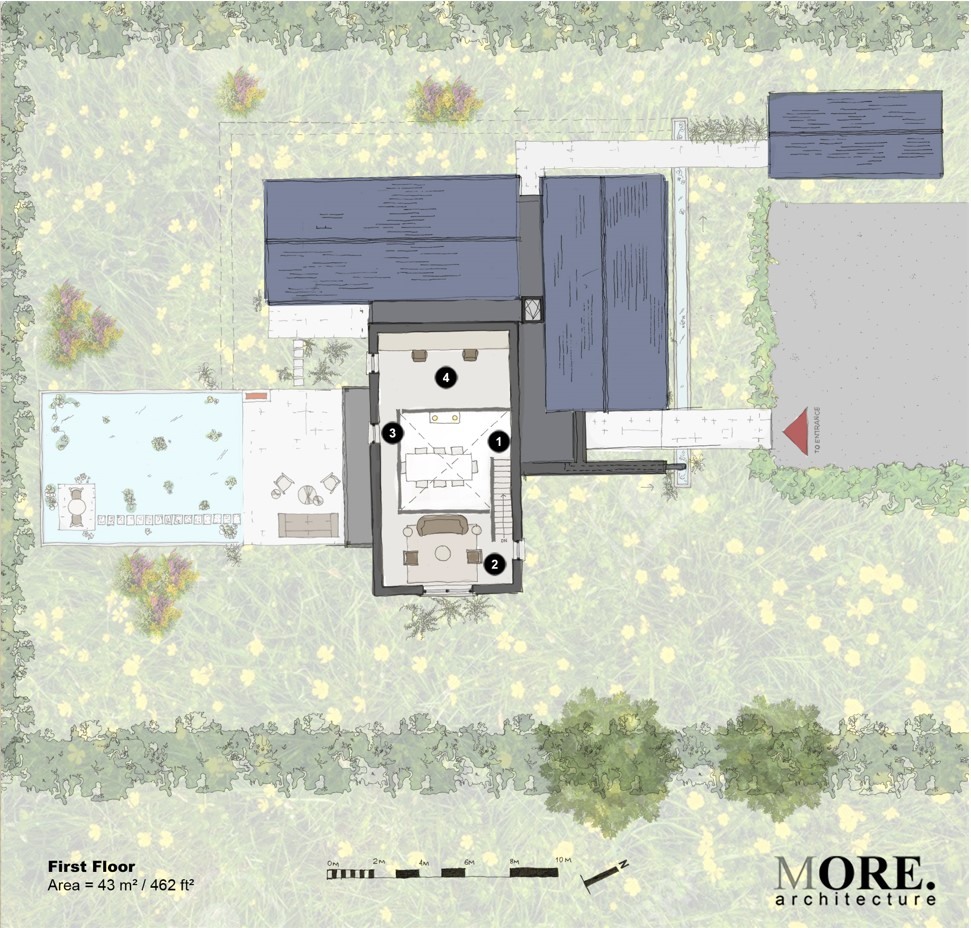
Site Layout
The spirit of Irish vernacular architecture finds thoughtful expression here; a character of functional simplicity and beauty.
From the parking area, habitants and visitors are ushered to the main entrance but not before passing through and over a series of sensory experiences through sight, smell and movement. The clustered forms help to reduce the visual impact of the house on the site and create a series of volumes designed according to functional requirements. The connection and the demarcation between the home and the external world is defined by straight lines, paths, water channels and the deliberate separation of spaces within the home. These are enhanced by the alignment of the windows, doors and wall features to take the eye guiding and exploring the gardens and focal points.
While respecting the Irish building and planning standards the design is an active enjoyment of the vernacular translated into a modern and personalised home.
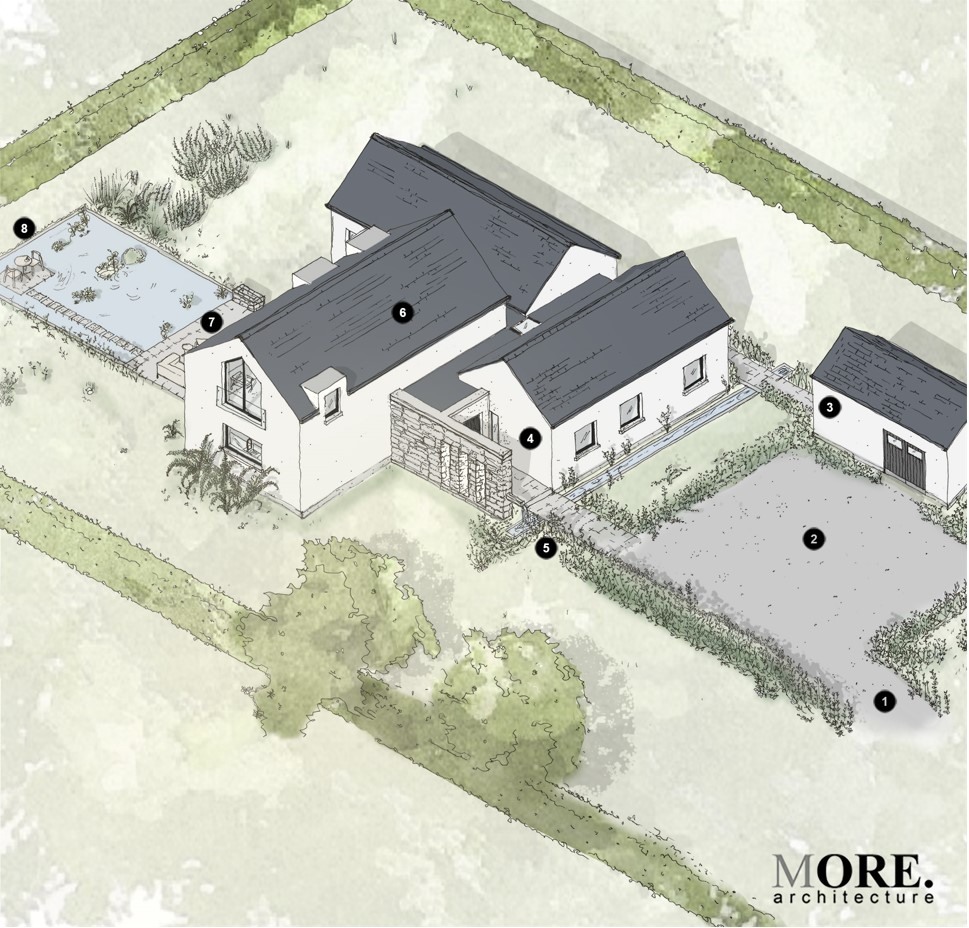
Illustrative Views
Exterior View:
The image opposite illustrates the connection of the outdoor spaces to the interior spaces and how each is an extension of the other. A sleek canopy adds shading and a semi-inside/outside transition. Localised planting and landscaping will settle the house into the landscape while also providing shelter and privacy. The outdoor space enjoys a combination of physical elements (water, paving, landscape, etc.) and sensory experiences (smell and vision of herbs, flowers, grass, etc.). The house is relatively simple but considerate design moves culminate in a house that works with its setting and surroundings.
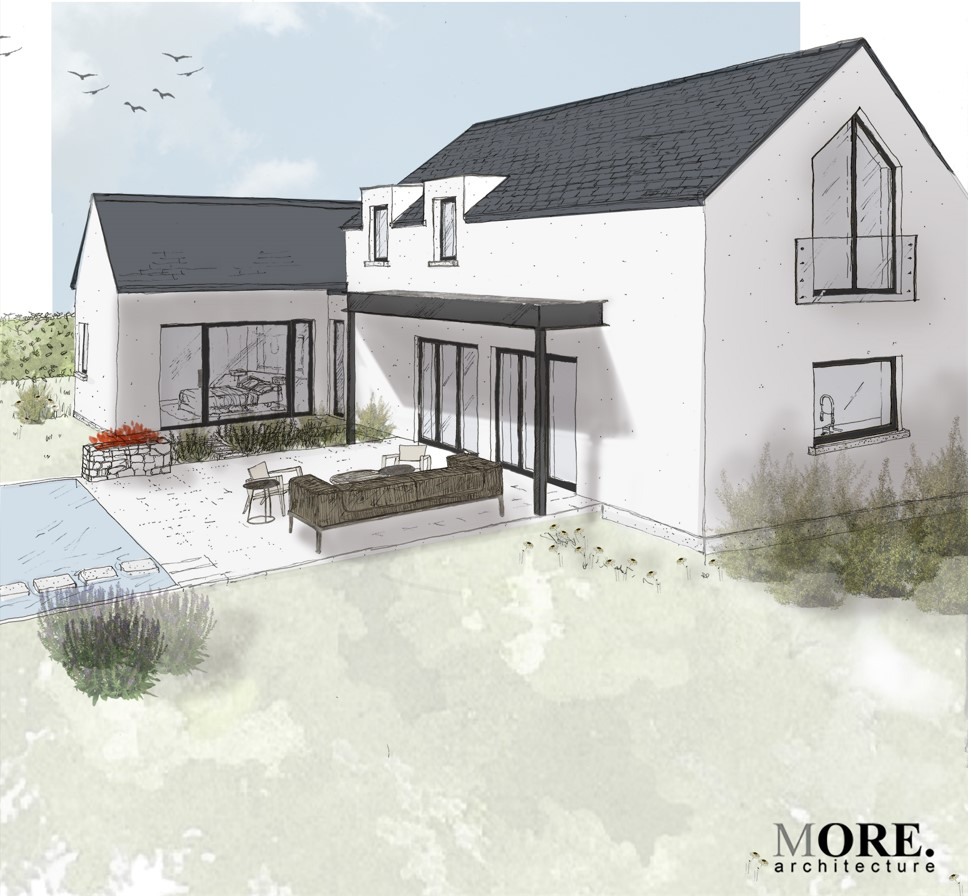
Interior View:
This view depicts also the covered outdoor space to the south overlooking the garden (left of image) and the interconnecting canopy between the house and garage (right of image). The playful external appearance is echoed around the house, and internally, the house reveals itself as a series of playful moments or sequences which excite the senses. Internal theatrics employ sensations of compression to expansion, intimate to generous, low light to bright light, etc. with the aim of creating experintial dexterity duality (i.e., politeness and contradiction) that has enriched the design for the better.
