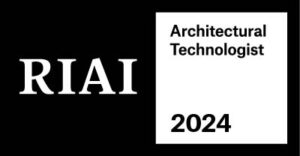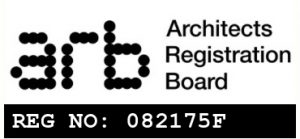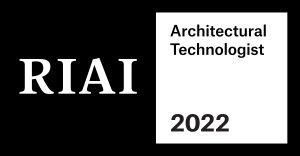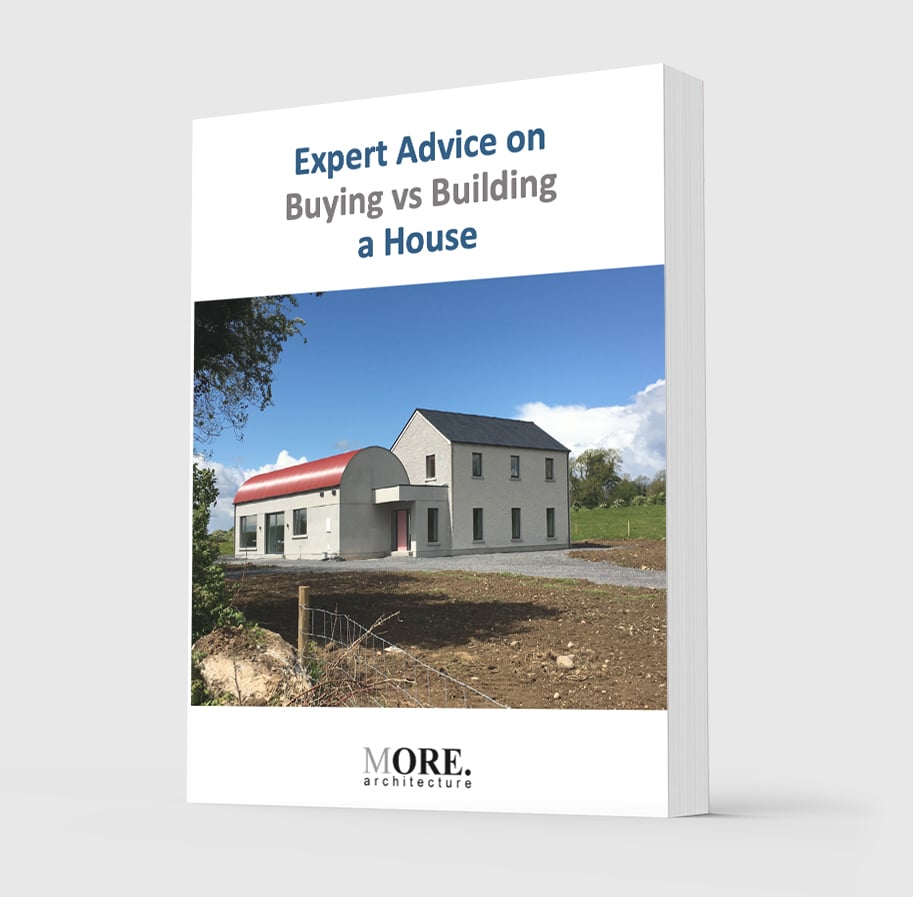New build contemporary house on edge of Ireland.
Project Brief
Provides for an unimposing low-energy new-build family home on a moderately sloping site with the following internal spaces and features:
Kitchen, dining and sitting area
Open plan family area with lots of natural light.
Generous kitchen to have an island and
concealed pantry.
Primary family spaces to be orientated towards
the lake and south sun.
Separate sitting room.
Three dedicated bedrooms consisting of one main
bedroom and two other rooms.
Thoughtful design to optimise use of internal space
Preference for “tropical industrial” interior.
Integration of renewable technologies.
Integration of passive ventilation and shading.
Covered outdoor space(s) for cooking/sitting.
Workshop for tinkering.
Office.
Utility and Boot Room.
Mezzanine.
Unique design feature
Design to facilitate physical and perceived separation for occupants adding opportunities to experience the elements moving between zones.
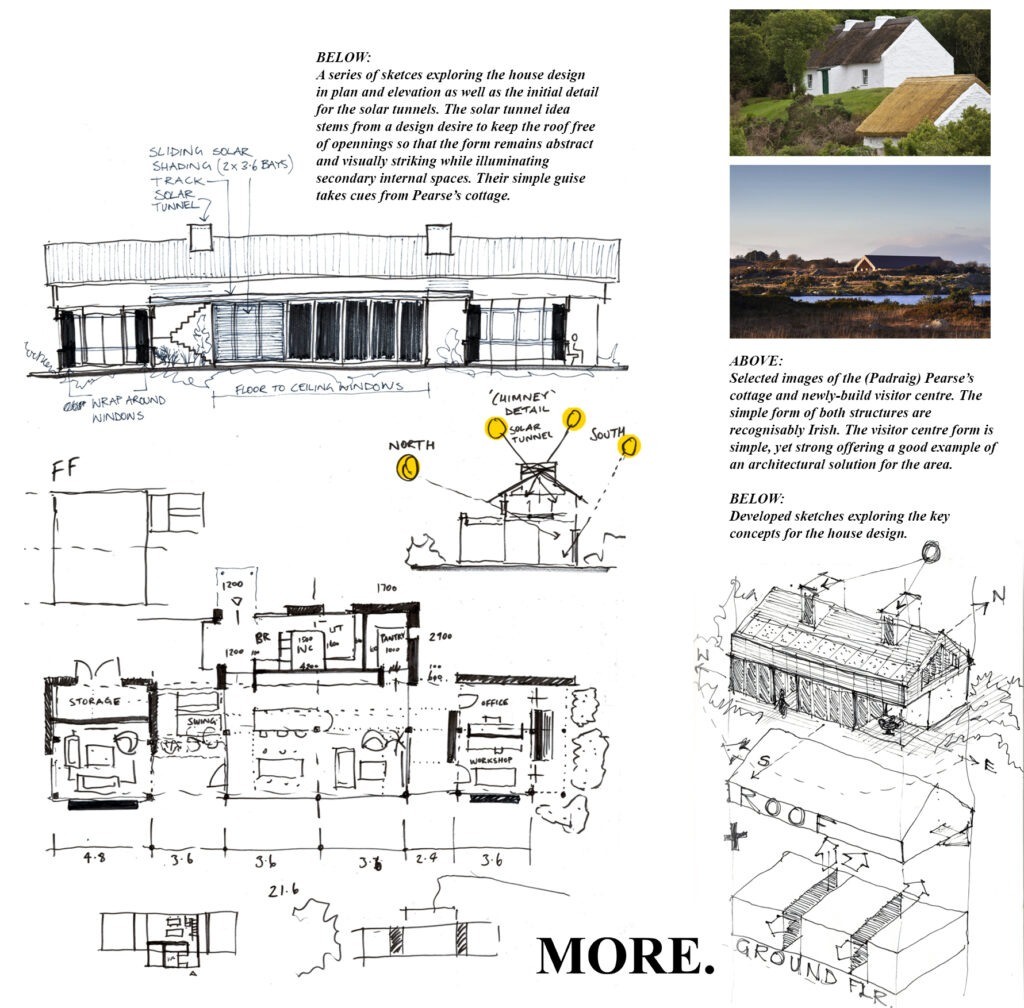
Site Layout Out
It is proposed to locate the house on a natural plateau between outcrops of gorse. The main elevation overlooks a lake and is orientated to the south. The client brief as previously noted, is for a low energy building that sits lightly on the landscape. A long low-lying A-frame structure was discussed as a potential form for the building, reminiscent of similar structures found at Shanboolard Hall and elsewhere dotted around the area. Unique to this project is a desire to create an immersive experience of the landscape and climate to the degree that the house is a conceived as a collective of zones separated and open to the elements.
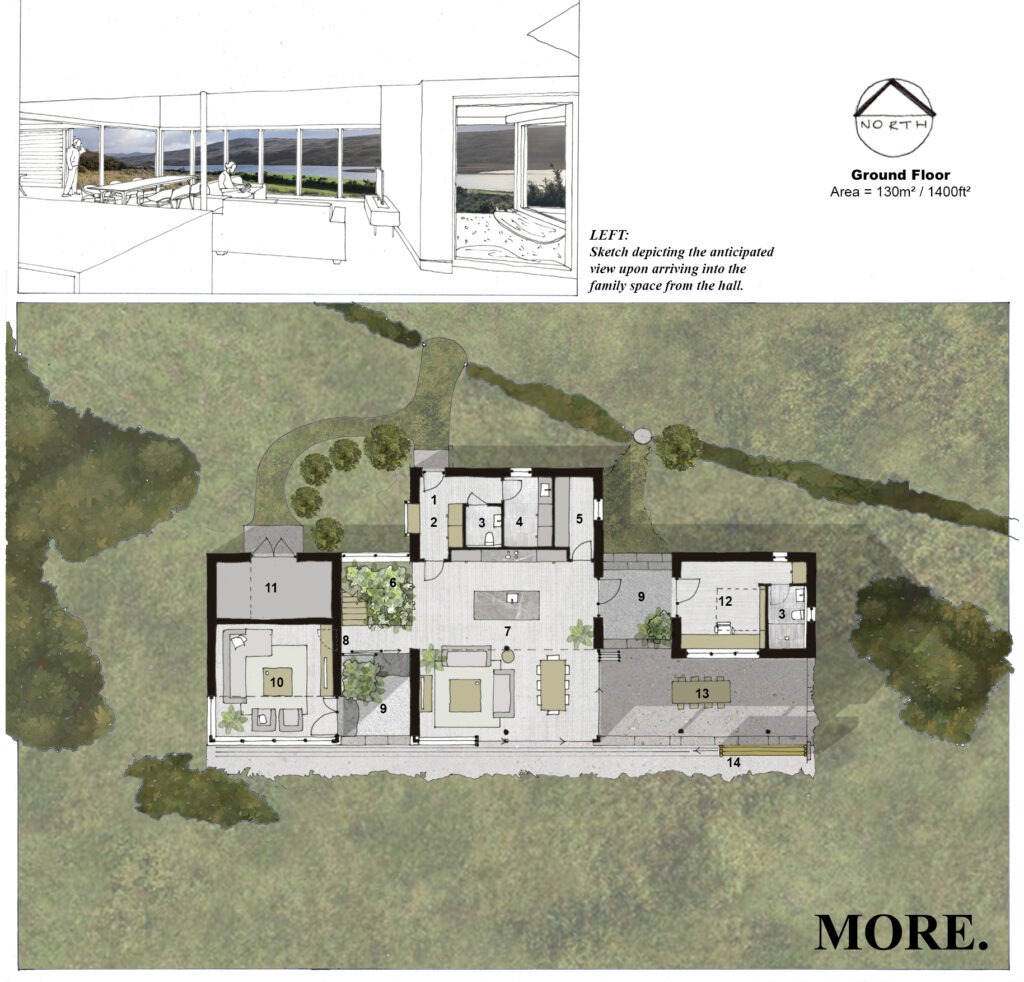
Studying notes and imagery of inspiration examples from the client, we were able to gain a directional understanding for the house. Consequently, the design ideas developed as a series of ground floor pavilions united under a continuous roof (space). The ground floor pavilions have separate external entry points via ‘breeze-ways’. These breezeways have another effect in creating micro-climates that catch and shade the sun as well as offering covered areas for growing and/or outdoor living. When considering the window arrangement, it was not only necessary to capture the wild but beautiful landscape, it was also important that the Ballynakill crannog is visible from the primary spaces. The sketches opposite offer a glimpse of the developing ideas.
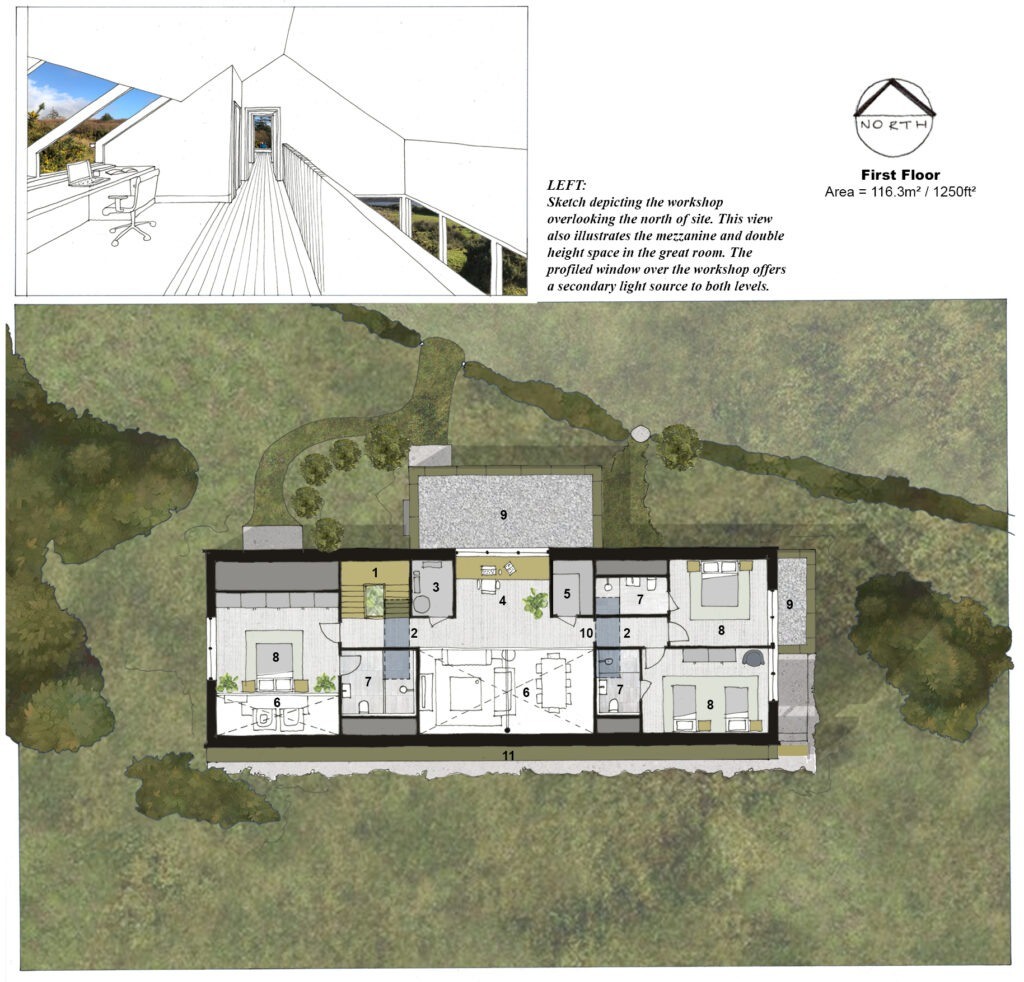
Through the front door, you enter a functional hall with storage and a bench pocketed into the external wall. The hall leads directly into the great room, containing the kitchen, dining and family areas. There is over 54sqm of interior family space with a sitting room and covered patio external to this area. The plan is arranged as three individual units under a linear roof. It is a project where visual and physical separation is integral to the brief, so much so that users experience the ever-changing natural environment as part of their daily routines. Experience of the landscape and weather is achieved moving between the individual units.
Just off the main space, an open riser stair of steel and timber partially occupies the western breezeway; however, light and views can still permeate through the gaps, maintaining the visual separation. To the east is the office and guest suite. A bespoke wall bed within the office unit provides space for family/guests to stay over and experience the spatial concept of separation. This space can also be used as a bedroom in later years should the stairs be non-navigable.
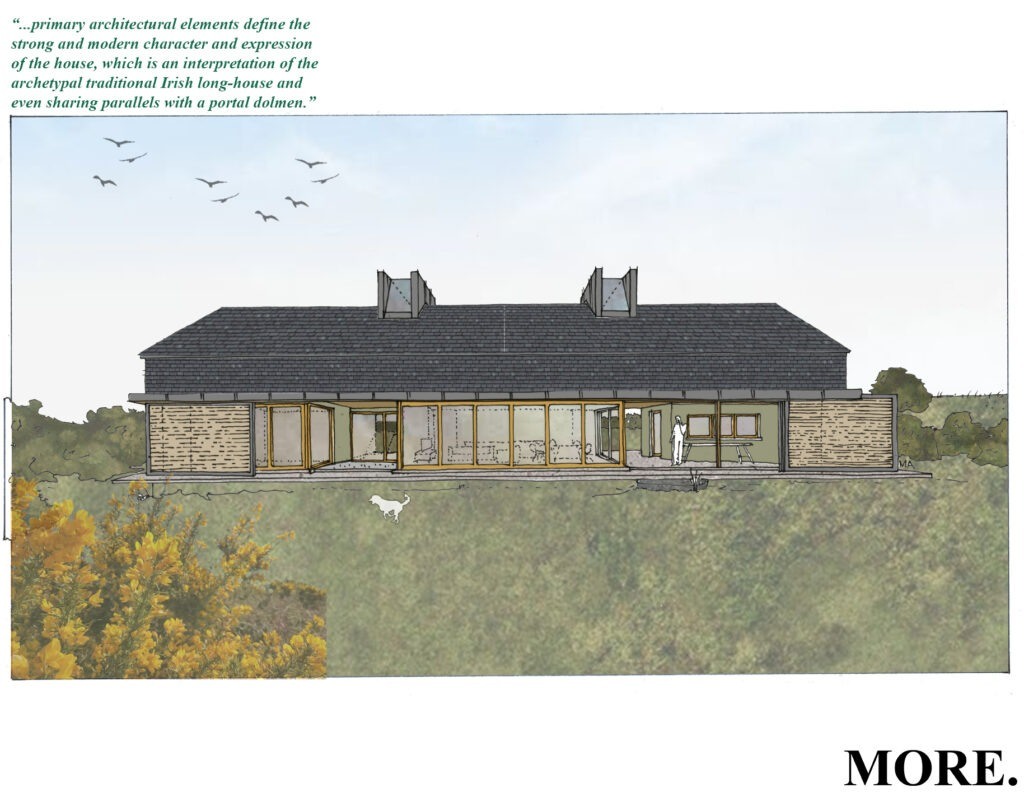
This illustrative view offers an overview of the south elevation which overlooks the Ballynakill Lough. The simple forms of the house consist of a solid long low-lying roof element sitting over three individual volumes. These primary architectural elements define the strong and modern character and expression of the house, which is an interpretation of the archetypal traditional Irish long-house and even sharing parallels with a portal dolmen. Generous glazing offers panoramic views of the landscape as well as maximising solar gain, while sliding timber screens provide shading. The in-between spaces between the three volumes frame two courtyards, creating micro climates that both catch the sun and block the wind. Two lightwells / solar tunnels interrupting the ridge line of the roof naturally light the three ensuites and the stairs at first floor level. A technical solution replacing the former chimney stacks typically found on Irish cottages.
Materially, it is proposed to cloak the upper half of the house in thick natural stone slates as the primary material choice. The design seeks to create an informal monumentality using a robust and low maintenance material. The ground floor volumes are finished in smooth render and if coloured an earthy green will recede and disappear into the landscape.







