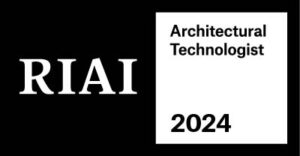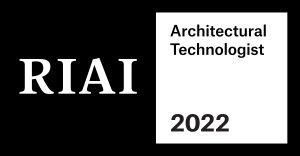A proposed restaurant and bar on the shores of Lough Ennell, Mullingar, Co. Westmeath. This development is proposed by the Mullingar Chamber of Commerce and a number of benefactors. The goal is to accentuate the natural amenities of Mullingar and the surrounding areas to national recognition.
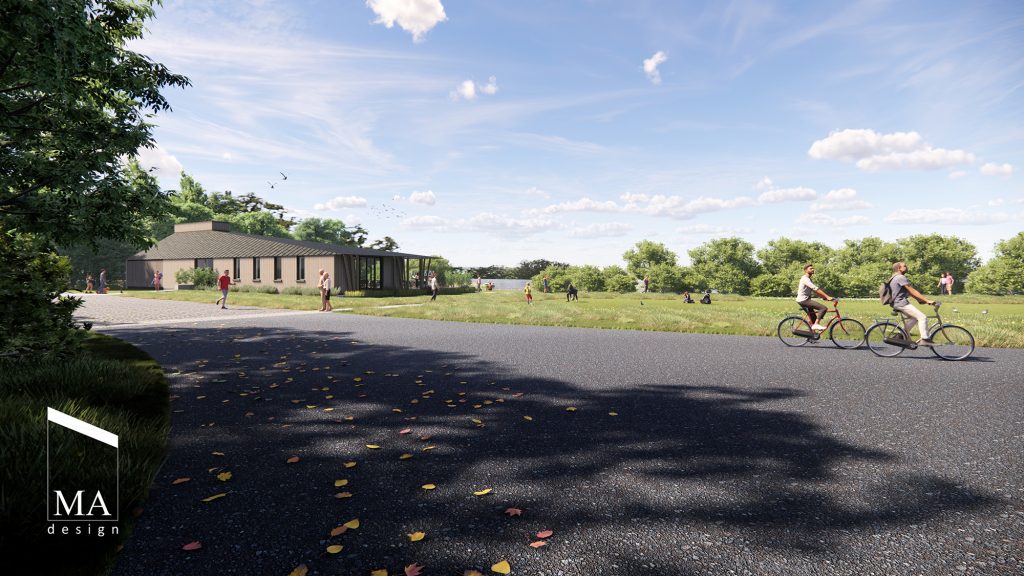
MORE Architecture Ltd. was approached to identify a suitable location out of a choice of three locations put forth by the chamber. Then to create a design that will sit harmoniously in the environment while creating an amenity for visitors to interact with.
The brief is to include a restaurant and bar with the option for outdoor dining on the waters edge. Provisions for a jetty for shallow hulled electric powered boats to moor. This would provide a destination for a boat tour of Lough Ennell, from Lilliput to Carrick Woods around to Ladestown and back to Lilliput as a suggestion. A nice little day out filled with bathing, water sports, dining out boat tours and bird watching.
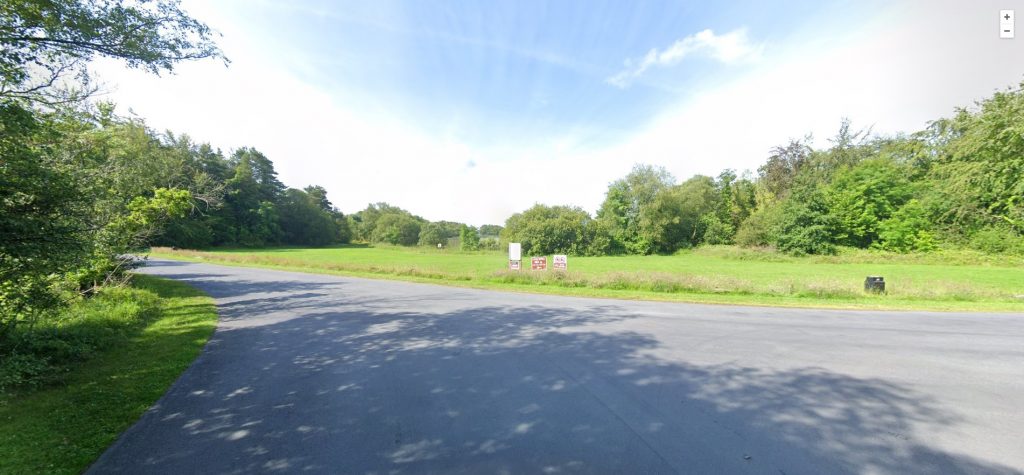
The Building Form
The form of the building is a modern take on vernacular shapes. The roof is angled to follow the height of the existing sloping tree line in the background. But the form is not too alien to what we would observe in our countryside.
The windows and doors are giving vertical emphasis which results in elegant apertures in the facades.
Timber posts set at random angles carry the overhang of the canopy. These posts at random angles take cues from the surrounding woodland and create intrigue in the building.
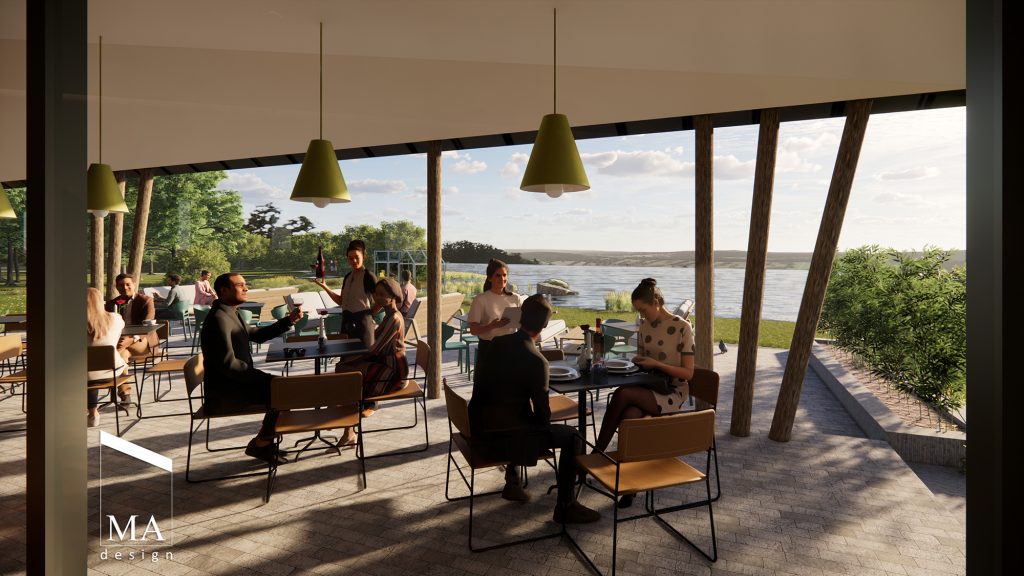
Natural Materials = Natural Beauty
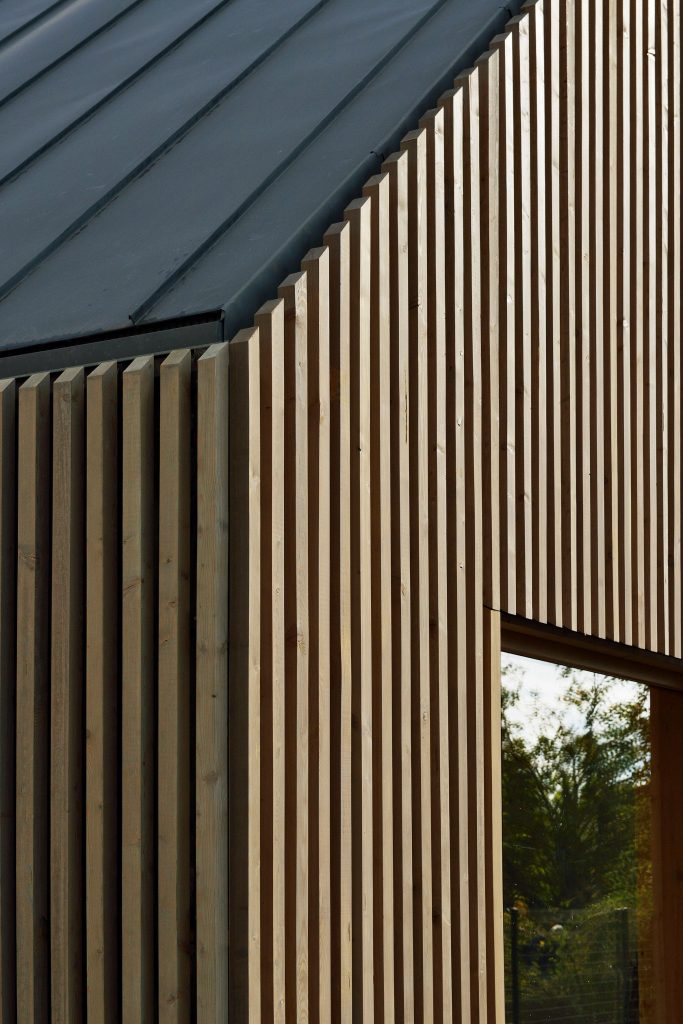
In an area of such natural beauty, it is essential that natural materials are used. Using natural materials will ensure the development settles with it’s surrounding environs. It will age and patina as its surrounds do, giving the building a more organic and authentic feel.
Timber cladding for the walls, standing seam zinc sheeting for the roof. Window frames, gutters, downpipes and flashing should match in colour and finish. This will result in a sharp composition, subtle detail, without fuss.
Healthy Living Comes Naturally
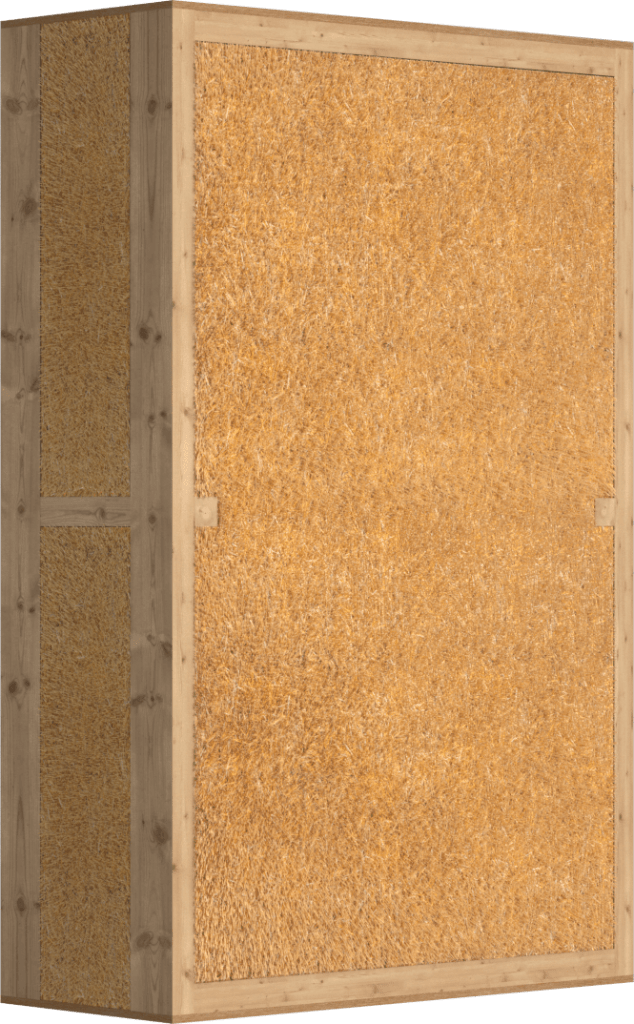
We are proposing that the building is to be prefabricated of site as much as possible to mitigate against construction contaminates. We have also proposed that the outer walls of the building is to be made of strawbale and timber panels.
Strawbale panels are made of 98% natural renewable materials. Making them as close to nature as possible resulting in high indoor air quality with no harmful substances emitted. The entire system is breathable – it allows the excess humidity to escape – and with no thermal bridges and airtight, it leaves no space for draughts or mould. Natural materials create a healthy indoor microclimate with even temperatures – warm in winter and cool in summer.
Exterior
• Wood fibre layer helps achieve Passivhaus standard in cold climates
• Airtight diffusion-open membrane prevents heat-loss and ensures humidity transfer
Panel
• Straw insulation made with multidirectional press technology
• Double load-bearing structure made of FSC certified wood
• Custom-made dimensions to fit any building design
• Flat and homogeneous surface
• Standard thickness 40 cm
Interior
• Ideal surface for clay plaster
• Compatible with a variety of standard plastering methods
A good building is not one that hurts the landscape, but one which makes the landscape more beautiful than it was before the building was built
– Frank Lloyd Wright
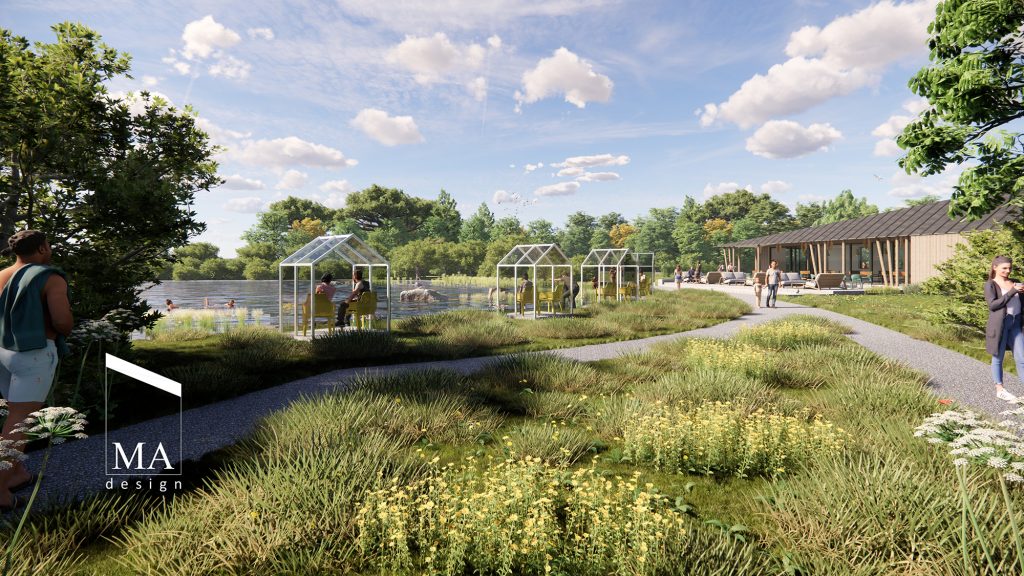
From this view, you can also see the mini glass houses for patrons to sit in as the sun goes down and the evening cools. to the right you can see the covered dining area. The walk ways will be minimal to protect existing habitats but will provide interesting bio-diverse tracks from the caravan park in the south to the northern tip of the peninsula at Tudenham.
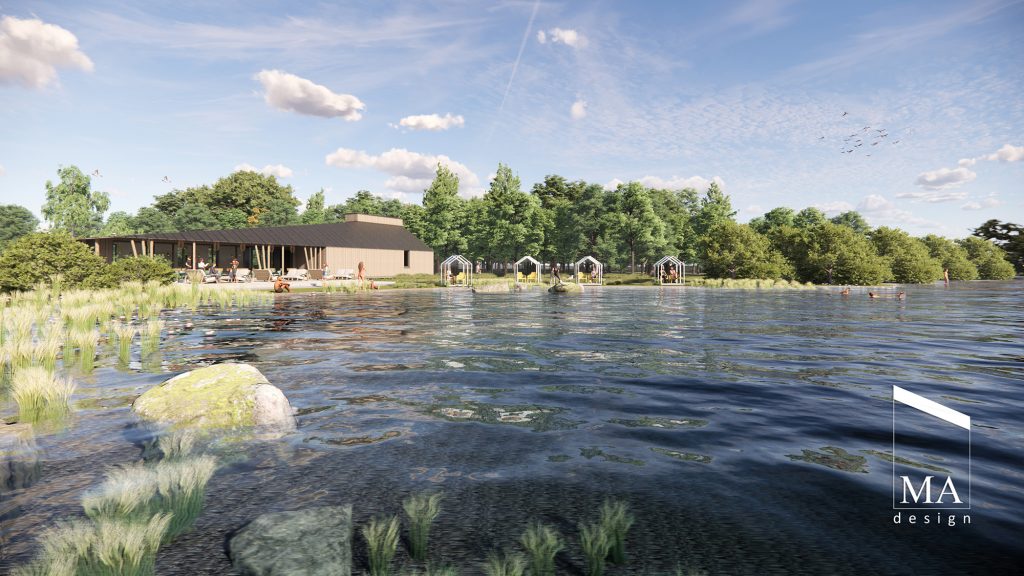
From a fisherman’s perspective and from the opposite side of the lake, the proposed development will be very low lying, settled and inconspicuous.
The timber posts, set at random angles, are more evident from this view. They draw inspiration from the surrounding woodland. The restaurant is an extension of the woods, it looks like it belongs there and has always been there.
As a part of a successful planning application, it is paramount that the proposed building does not take from the landscape but adds to the landscape. The visual impact must remain low.
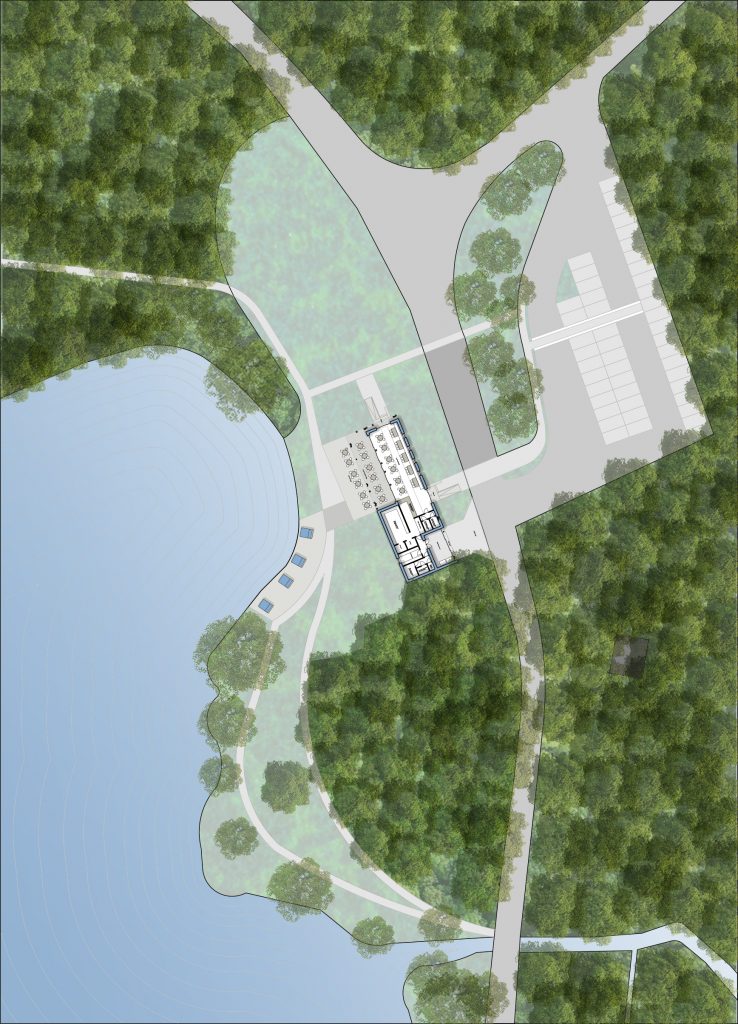
This is a very interesting first step and we are extremely proud to be associated with this project. It is somewhere we will visit often with our families and hopefully it will be the start of much to come for the town of Mullingar.







