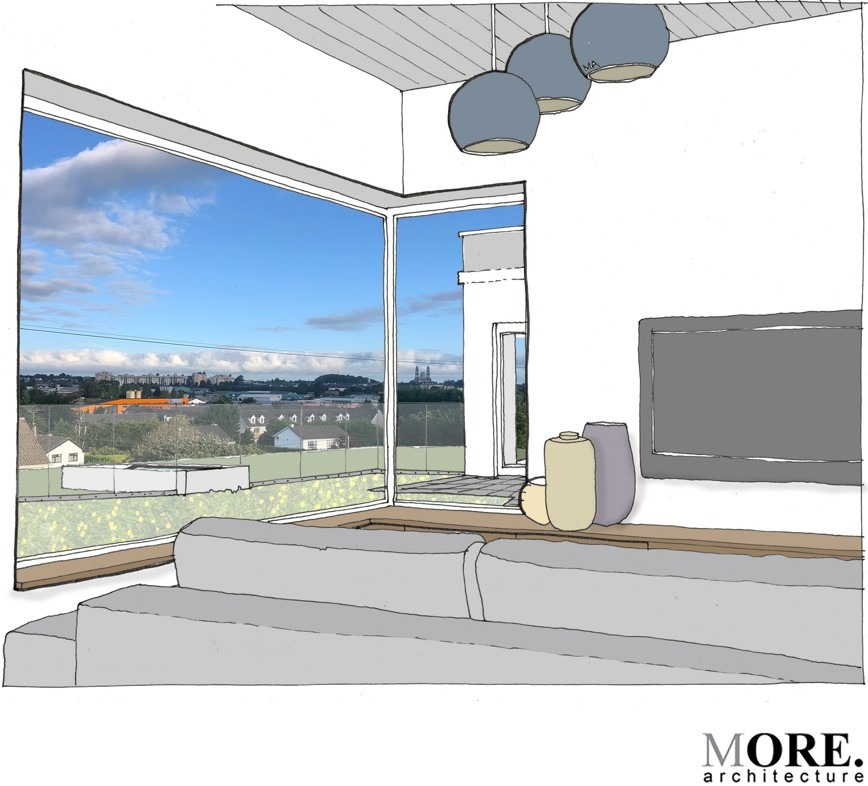Key Priorities
- Split level or 2 storey dwelling.
- Create sense of space employing vaulted ceilings and glass.
- Mix of vernacular and modern forms with crisp detailing.
- Energy efficient home with lots of natural.
- Adaptable family home.
- Promote outdoor living and sitting areas with seamless relationship between inside and outside.
- Maximise natural light penetration and solar gains while ensuring high levels of privacy.
- Maximise views of Mullingar town centre.
- Construction Budget to be confirmed.
Project Brief
- New build home on steeply sloping site in an existing residential area.
- House to integrate with site.
- Open plan kitchen, dining and living with large glass doors / windows focusing on natural light and outdoor spaces.
- Seperate sitting room / snug.
- Playroom in close proximity to the main soace. Potential future use as a teenage space or office.
- Pantry / Larder off kitchen.
- Utility and mudroom.
- Storage / Plant room.
- Five or more bedrooms.
- Main bedroom to have ensuite and walk-in-wardrobe.
- Other bedrooms to be close to main bathroom. Guest room to have ensuite.
- Garden Shed.
- Garden to flow with house.
- The development to also include a two-bedroom annex for Grandparents.
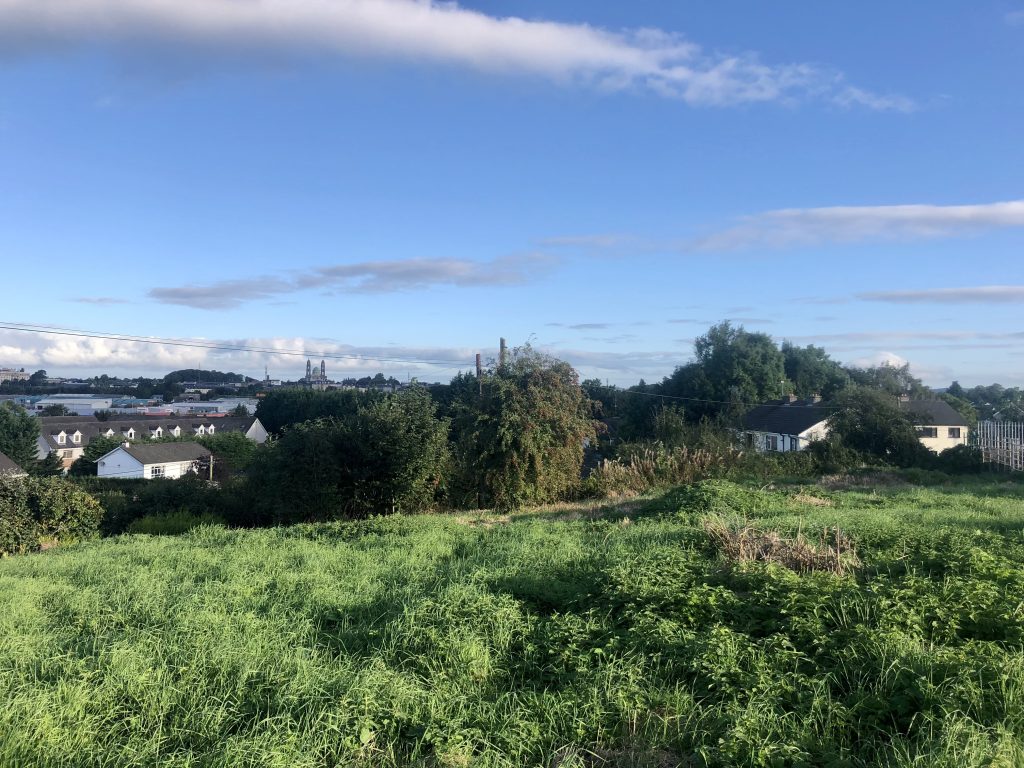
Design Development
Massing and Integration:
The site is a long shallow site with a steep incline across the depth in two directions which posed several initial challenges for the design. From the outset we wanted the house to use the inclination of the site to its benefit. As such, the design started with a simple concept of light filled upper ground spaces over semi-submerged lower ground bedroom wing. We explored a few iterations of this concept in terms of massing and integration before arriving at a suitable arrangement which presented promise. The sketches opposite represent a few of the ideas tested.
Privacy and Views:
Another facet of the site that required addressing was balancing the need for light and views against the need for privacy. The site is in an existing residential area so it’s important that the design is conceived as both an extravert and introvert structure. The choice location and size of the windows is paramount to this success. The sitting room and living areas have large corner windows focused on views but also allow light to flood in.
The large format glazing in the kitchen and dining area opens to the sunny patio with no compromise on privacy due to the screening provided by the living area. The bedrooms all have substantially sized glazing to increase light levels and are very private due to their sunken position on the site.
Proportions:
The layout of the various elements are carefully sized and located through the application of an underlying right-angle-triangle grid. The grid also defines the location of the parking area, the canopy, and special features of the main residence. The elevations are also designed according to the same underlying grid to give the whole scheme uniformity and elegance.
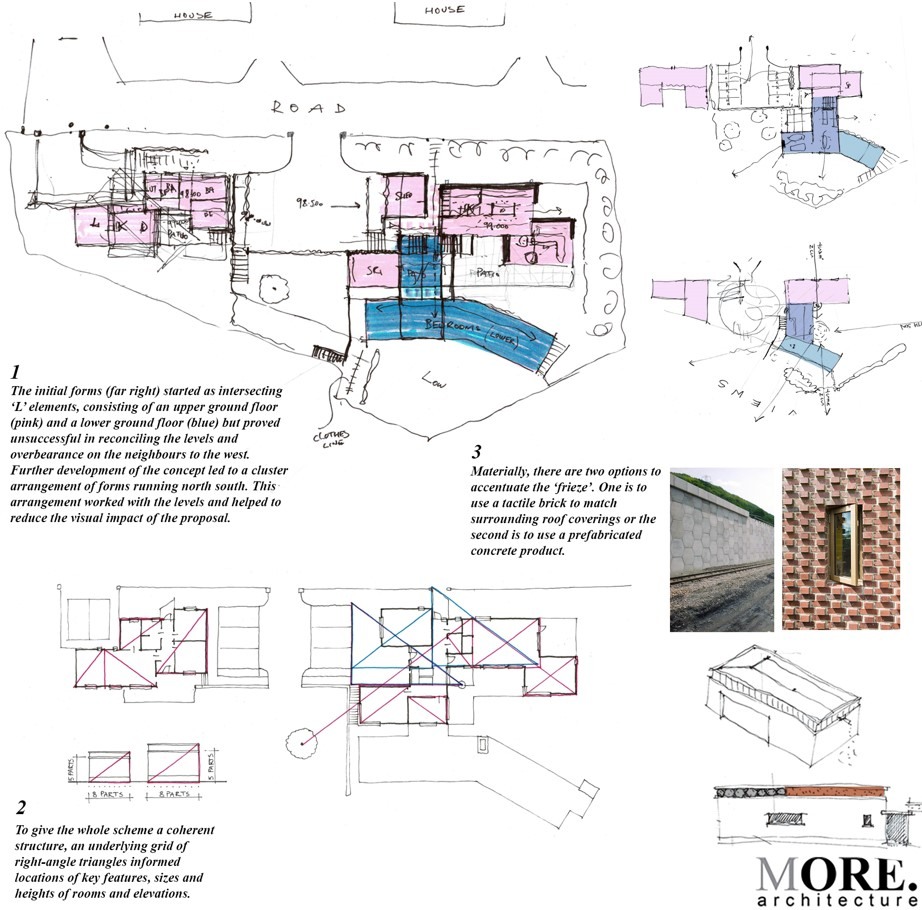
Floor Plans
From the parking court the main residence is accessed ascending a short flight of steps and the annex by descending an equally short flight. The main entrance door is sheltered and private and upon entering the home you are greeted by views through and out of the house. The feature stair designates the transition between the floors, where an appreciation for the bedroom wing remains a bit of mystery. There is a WC and mudroom off the entrance hall and beyond the stairs lies the playroom and sitting room.
Passing through the door into the kitchen, the movement sequence is slightly compressed to enhance the transition and feeling of space before entering the lofty central volume which is the heart of the home. The generous kitchen has an island and pantry and large sliding doors provided unfettered access to the patio / garden. The playroom has direct access also to the patio / garden. The living rooms are located so they offer the family siting spaces that are inclusive or separated and the large corner windows provide panoramic views of Mullingar town centre.
The house has a number of patio and garden spaces positioned to make the most of the south sun throughout the day and the garden provides a great outdoor space overlooked by the parents. The annex employs a few of the same strategies as the main house but on a smaller scale, making the annex very comfortable and functional.
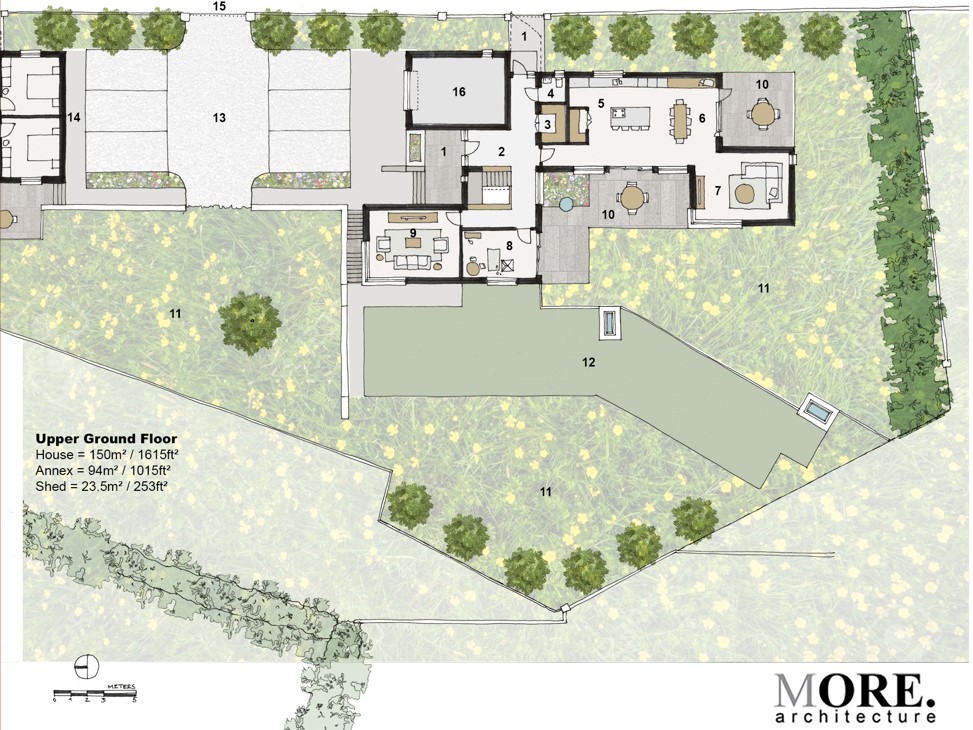
Descending the stairs, a corridor leads to the plant / storerooms and utility before reaching the five bedrooms. There is an external door from the hall which provides access to the clothesline and lower garden. The generous main bedroom contains a walk-in-wardrobe and ensuite. The guest room is the other bedroom to have an ensuite and is large enough to comfortably fit a ‘King’-sized bed. The children’s bedrooms are identical and are designed to have built-in-wardrobes and study area by the window.
Large windows to each bedroom provides lots of natural light and the garden design will create a sense of calm and connection to greenery. The main bedroom has direct access to the garden, perfect for visually enjoying the garden or for going on short garden walks. The centrally located family bathroom has a deeply in-set walk-in shower and low-level joinery for candles by the bath gives the space a sense of luxury.
To get light into the internalised hallway and ensuite the design incorporates feature rooflight details. The rooflight over the corridor’s ‘elbow’ signals the change of direction and could offer a resting or focal point and the raised rooflight over the guest room ensuite frames views of the sky.
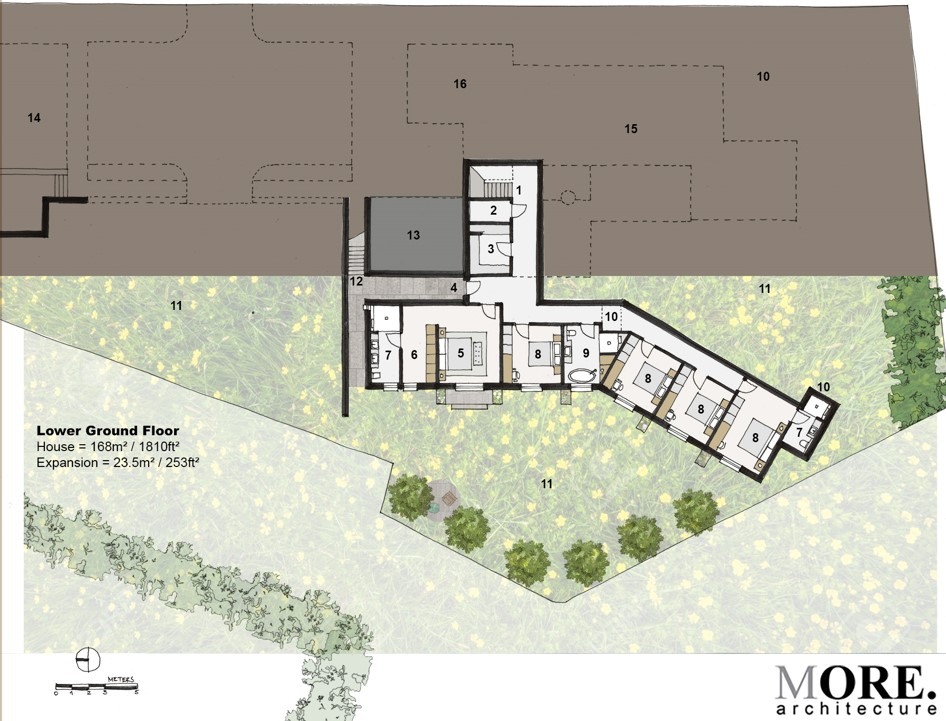
Illustrative View
This image illustrates the residence from the rear, showing the living spaces emerging from the site and the sleeping elements nestled into the site. From this view, you can get a sense of the house in its entirety as well as the different relationships between house and garden or house and topography. A canopy across the kitchen dining glazing offers a covered outdoor area, perfect for family events or alfresco dining. From this view the house displays a real sense of presence without becoming overbearing on the site.
The roof of the bedroom wing has two opportunities, the first as shown, is kept free from access other than maintenance but the glass balustrade could be pushed out to the edge of the bedroom wing and the roof incorporated as an expanded garden.
The lower ground garden offers a uniquely rich prospect for a more walled-garden styled space and a lush landscaping design will give the impression of an oasis in the middle of Mullingar. There is even the potential to create a fire pit and secluded sitting area for enjoying summer evenings.
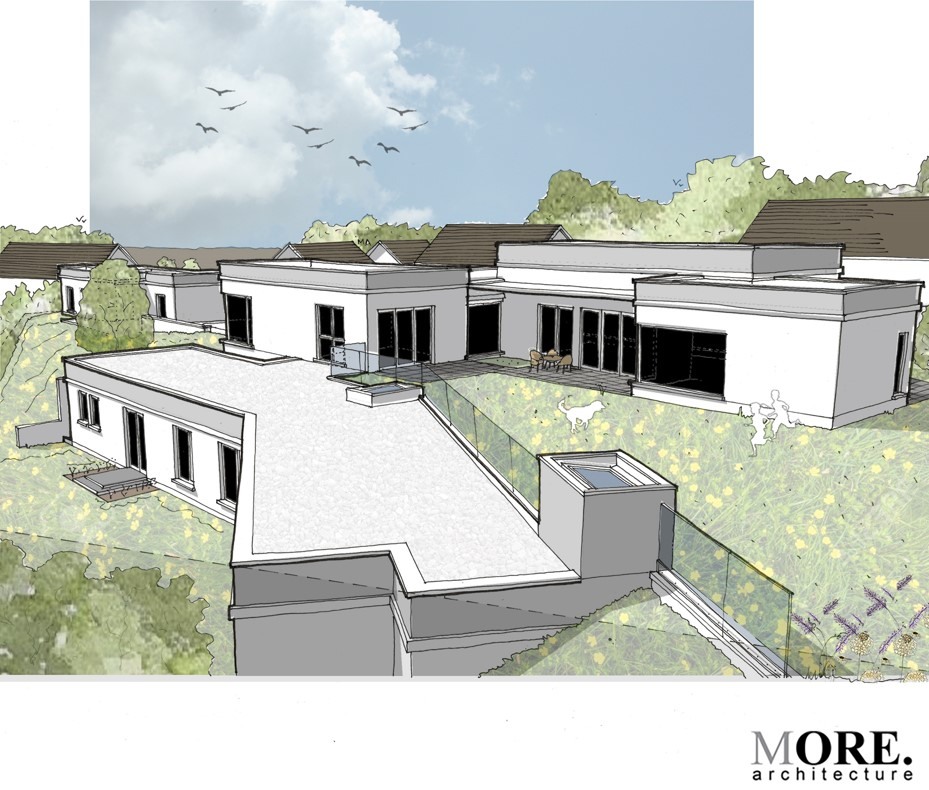
This view depicts the main entrance from the parking court and a portion of the annex’s outdoor space. Natural materials add tactile qualities to the interfaces that are touched and felt every day and add a sense of warmth to the first impression. The raised planter by the steps adds greenery at the front door, again, offering a welcoming touch for friends and visitors.
From this view you can also see some other examples of elements doing more than one thing. For instance, the gap in the low wall between the parking court and the garden offers a simple transition between the man-made and the natural. The other example is the profiled retaining wall, where the design interplays with the ‘back’ door and bedroom wing elevation.
The northern garden space slopes towards the west and links with the walled garden of the bedroom wing garden space. In the foreground sits the annex and patio space. The annex contains two bedrooms, open plan kitchen, dining and sitting room, bathroom, utility, and its own parking area as required.
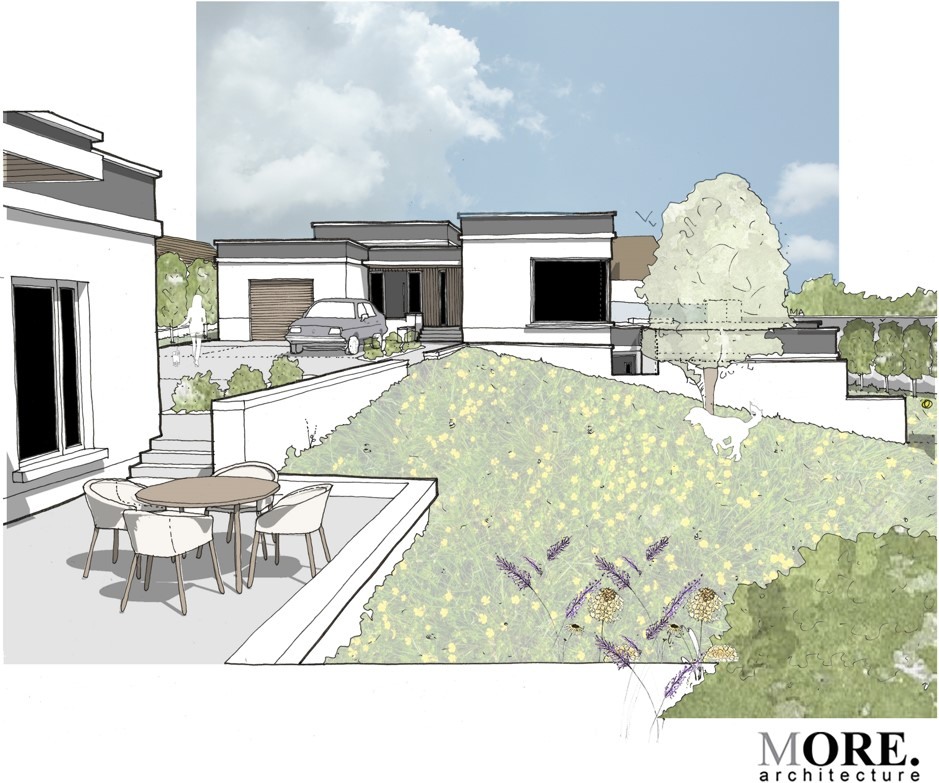
The northern garden spaThis view depicts the sense of the view from inside the home. As previously discussed, corner windows allow views of the town centre while ensuring high levels of privacy both for occupants of the house as well as for adjacent neighbours. From this view you can see the bedroom wing roof and rooflight in the middle ground and how the garden and roof space could be an extension of each other. The glass balustrade stops unnecessary access onto the roof but could equally be pushed out to include the roof space as part of the garden.
