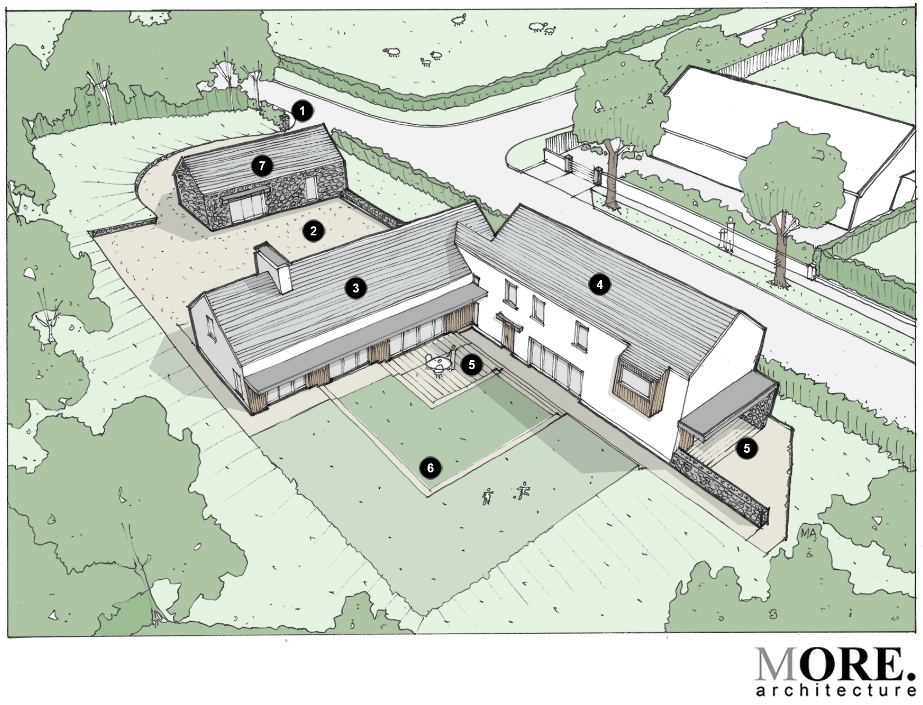This site is unique in terms of being an elevated site with a sun-lit rear garden located within a town centre. This comes with great opportunity but also a responibility in so much as striking a balance between the project brief, excavations and the setting/ character of killucan village.
The development to provide:
- Generous open plan kitchen, dining, living;
- Work with topography;
- High vaulted ceilings;
- Seperate sitting room;
- Four bedrooms minimum;
- Utility and extra W.C.;
- Large family bathroom;
- Main bedroom to have changing area;
Additional notes:
- Self-contained space for parent with seperate entrance.
- Bright spaces.
- General storage.
- Garden shed.
- covered canopies.
- Consideration for a poly-tunnel, vegetable garden and pergola.
- Garden to Flow with the house.
- Maximise southernly aspect.
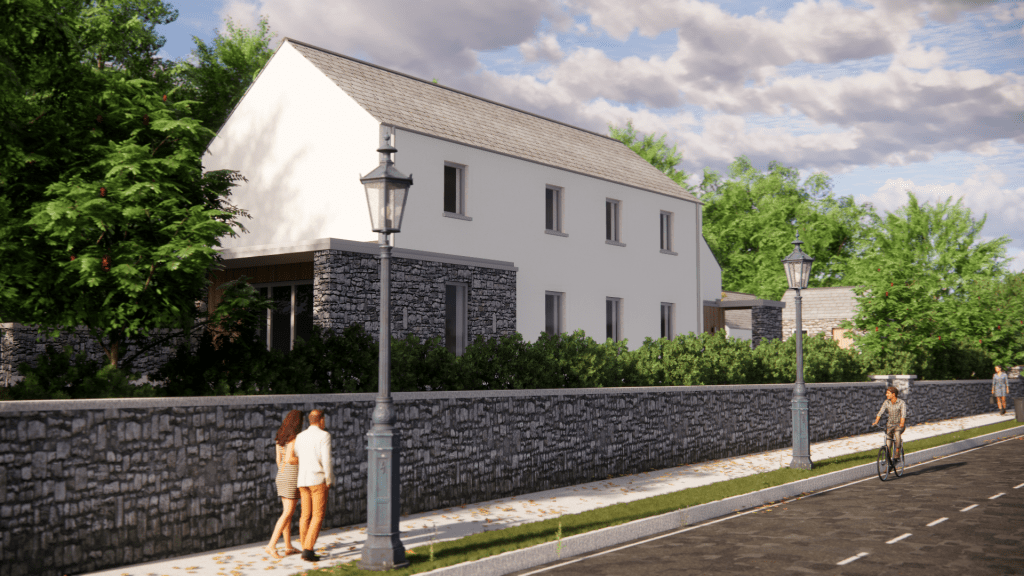
Starting with the onsite levels, the proposed design looks to work with the topography, the intention being to minimise the amount of excavation and retaining walls required. The initial configuration of the project brief is for a two-storey dwelling nestled into the land form with a seperate self-contained annex adjacent. The sketches below illustrate some of the design options explored to create the best relationship and flow between indoor and outdoor spaces. The sketch examples opposite test and explore where possible solutions to maximise flow, garden use and solar gains with minimum excavation.
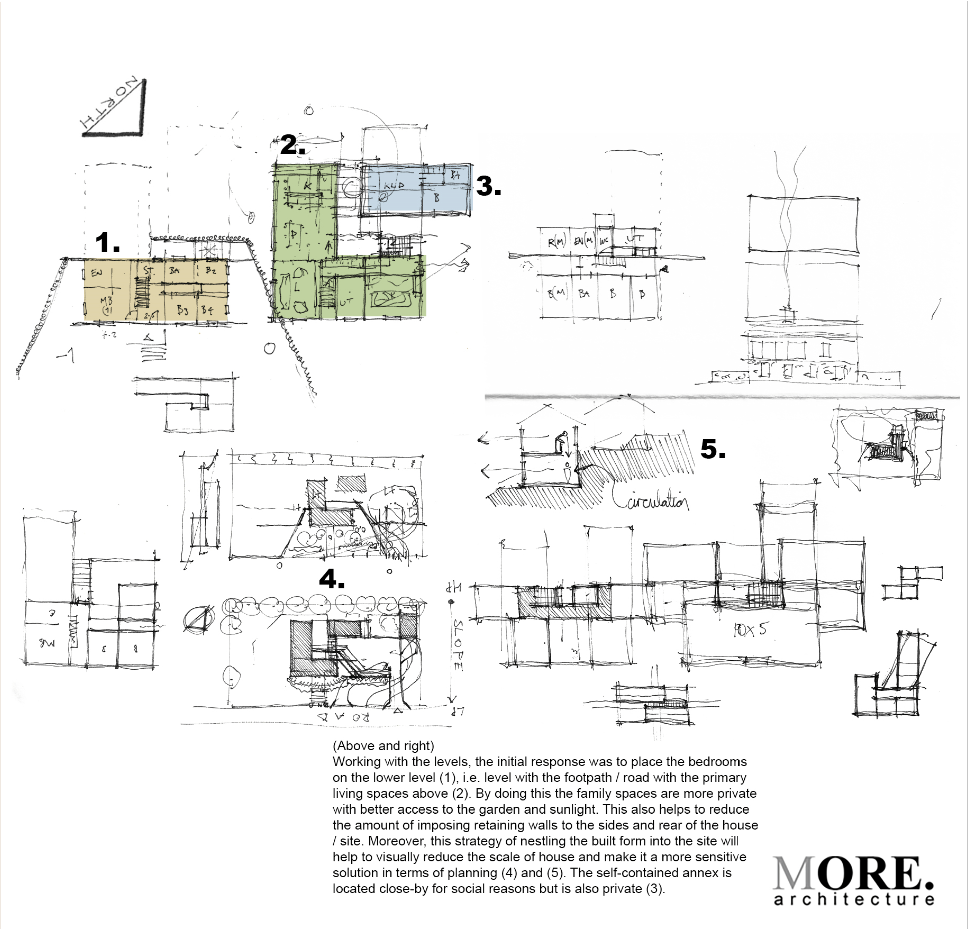
The spatial response below is the evolution of ideas tested in the development section. Entering in to a more traditional house arrangement, onemoves into a double height entrance hall with a crafted timber stairway leading upstairs. A built-in cabinet for shoes and jackets, also in the hall mirrors the craftmanship of the stairs. The sitting room, guest bedroom, bathroom and utility are all located down the hall overlooking the terraced garden.
The heart of the home, containing the kitchen, dining and living areas projects into the site and, following the levels, each space is elevated on a ‘platform’. This adds legibility with the topography but also creates different levels of intimacy between spaces. Large sliding doors open the house to the patio and garden. The flow of the house is arranged to support busy family life and the ‘L’ shape arrangement creates privacy and shelter. The front entrance is arrived at by two means, one from a short path off the public footpath and second along a sweeping driveway before reaching the parking court.
The forms protect from the prevailing winds as well as orientating the house to maximise solar gain. The house is pushed back into the site to gain privacy but also respects its neighbours by not interrupting their access to views and light.
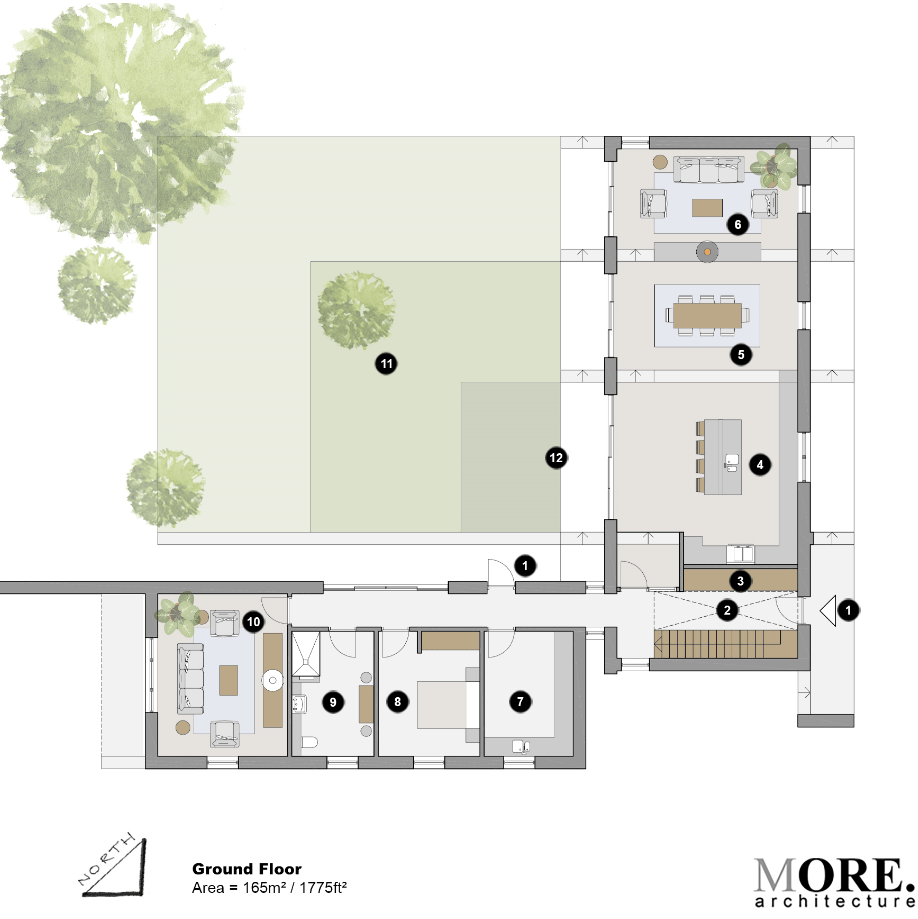
- Entrance
- Double height hall
- Boot room & cloaks
- Kitchen & Island
- Dining
- Living
- Utility
- Bedroom
- Bathroom
- Sitting Room
- Terraced Garden
- Patio/Pergola
Moving upstairs, the landing opens up to become a study/ homework area overlooking the vaulted kitchen, dining and living space. Next to which, is a laundry and storage space. Access to the bedrooms is via a gallery and window along its lenght afford views to the garden and mature trees along the rear boundary. The main bedroom is positioned at the head of the gallery where choice window locations permit lots of natural light but also privacy. A first floor bay window within the main bedroom provides a window seat or vanity area and, on the elevation creates a nice feature clad in timber. The upstairs is funcional, yet spacious, with the family bedrooms sharing a generous family bathroom. The upstairs also provides for future expansion by potentially using the space over the kitchen as extra floor space without compromising the grandeur of the dining and living spaces.
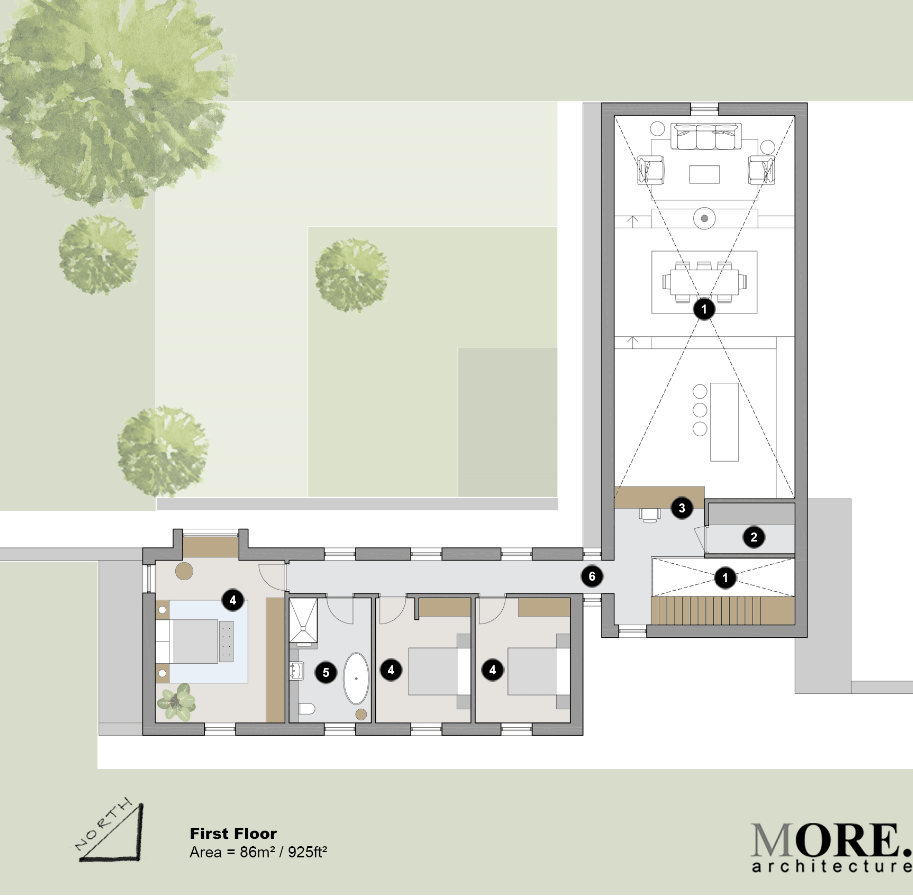
- Open to below
- Laundry & storage
- Study / Homework
- Bedroom
- Bathroom
- Landing
The aerial view below illustrates the relationship of the house, garage and sloped site. The forms are arranged to make the most of the south sun as well as being positioned on the site to reduce the amount of excavations. The kitchen, dining and living spaces all focus into the garden and the garden terraces are an extension of the ‘platform’ design internally. A canopy provides solar shading from the south sun while also creating a covered transition space between inside and outside. Access to the seperate sitting room is via a glazed gallery, which in turn overlooks the sun filled garden. A timber clad oriel window off the main bedroom provides a window seat / vanity area and adds a visually interested feature to the rear elevation. The house and outbuilding define the parking area with access from the public road via a sweeping driveway. External materials comprise of smooth render, timber cladding and stone, which tie in nicely with the material palette of Killucan village.
